White House Exterior with a Shingle Roof Ideas and Designs
Refine by:
Budget
Sort by:Popular Today
161 - 180 of 14,375 photos
Item 1 of 3
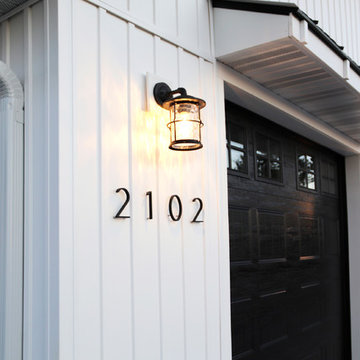
Photo of a medium sized and white farmhouse bungalow detached house in Other with wood cladding, a pitched roof and a shingle roof.
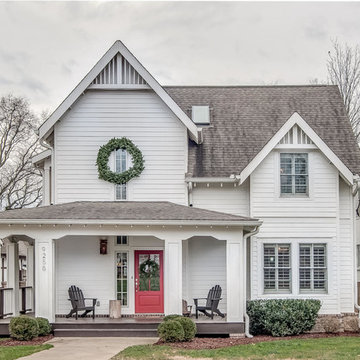
Design ideas for a white rural two floor detached house in Nashville with a pitched roof and a shingle roof.
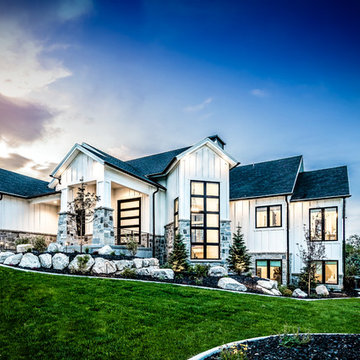
Brad Montgomery
Design ideas for a large and white classic two floor detached house in Salt Lake City with stone cladding, a pitched roof and a shingle roof.
Design ideas for a large and white classic two floor detached house in Salt Lake City with stone cladding, a pitched roof and a shingle roof.
This is an example of a medium sized and white coastal two floor render detached house in Miami with a pitched roof and a shingle roof.
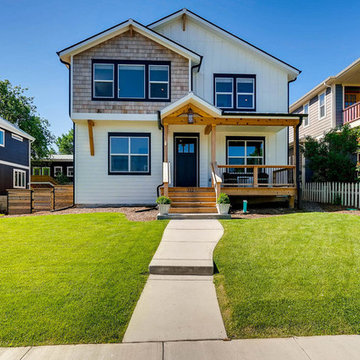
Exterior look at a modern farmhouse built in the city
Photo of a white rural two floor detached house in Denver with mixed cladding and a shingle roof.
Photo of a white rural two floor detached house in Denver with mixed cladding and a shingle roof.
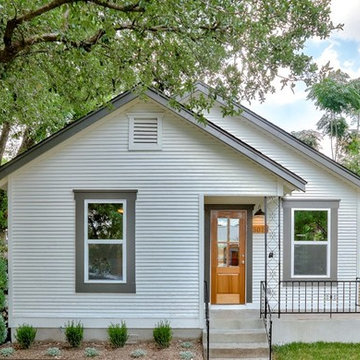
Design ideas for a large and white traditional bungalow detached house in Austin with wood cladding, a pitched roof and a shingle roof.
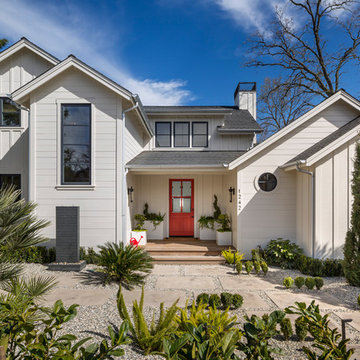
Front View
Photo of a white rural two floor detached house in San Francisco with mixed cladding, a pitched roof and a shingle roof.
Photo of a white rural two floor detached house in San Francisco with mixed cladding, a pitched roof and a shingle roof.
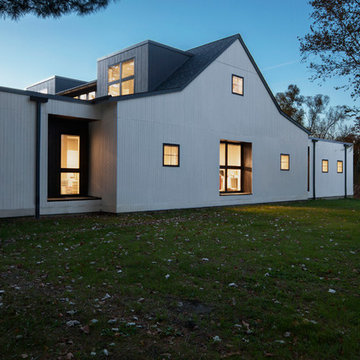
East Elevation reveals Modern Farmhouse mixing traditional barn motif with adjacent flat roof and dormer elements. Large center window views into multi-purpose craft room - Architect + Photography: HAUS | Architecture For Modern Lifestyles
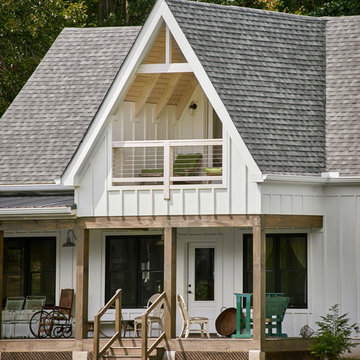
Bruce Cole Photography
Inspiration for a small and white farmhouse detached house in Other with a pitched roof and a shingle roof.
Inspiration for a small and white farmhouse detached house in Other with a pitched roof and a shingle roof.
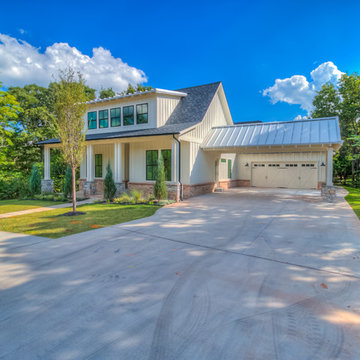
This is an example of a medium sized and white rural bungalow brick detached house in Oklahoma City with a pitched roof and a shingle roof.
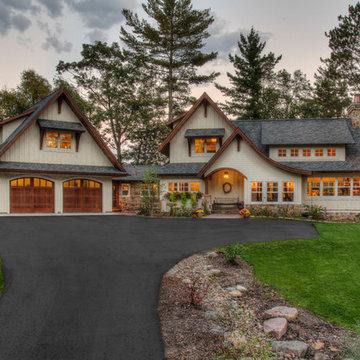
This is an example of a large and white rustic bungalow detached house in Minneapolis with wood cladding, a pitched roof and a shingle roof.
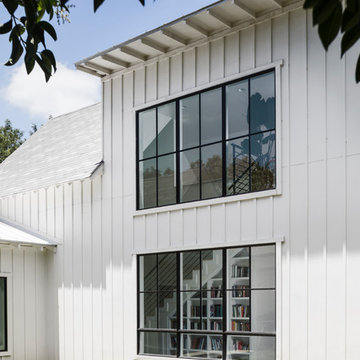
This is an example of a medium sized and white farmhouse two floor detached house in Austin with mixed cladding, a pitched roof and a shingle roof.
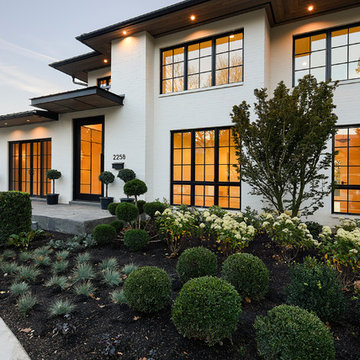
White contemporary two floor brick detached house in Salt Lake City with a flat roof and a shingle roof.
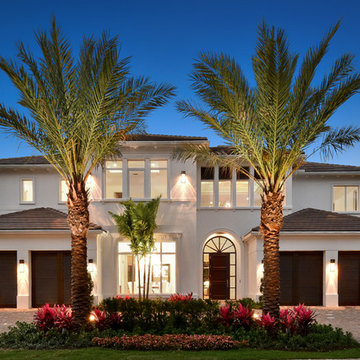
This is an example of a large and white world-inspired two floor render detached house in Miami with a pitched roof and a shingle roof.
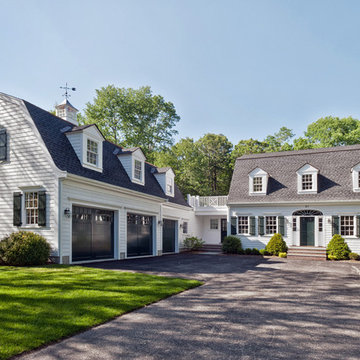
Architect - Patrick Ahearn / Photographer - Peter Cross
This is an example of a large and white classic detached house in Boston with three floors, wood cladding, a mansard roof and a shingle roof.
This is an example of a large and white classic detached house in Boston with three floors, wood cladding, a mansard roof and a shingle roof.
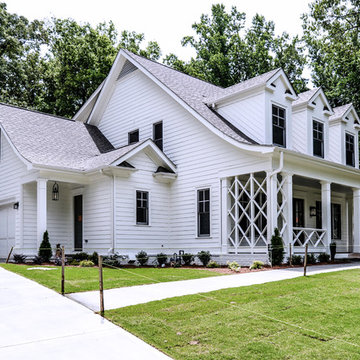
Design ideas for a medium sized and white farmhouse two floor detached house in Atlanta with wood cladding, a shingle roof and a pitched roof.
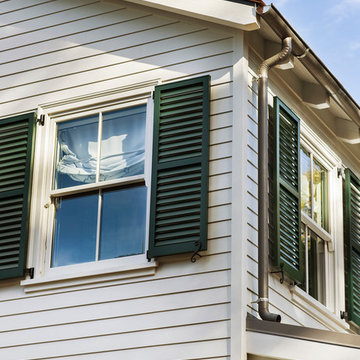
Photography by Laura Hull.
Large and white classic two floor detached house in San Francisco with a shingle roof, wood cladding and a pitched roof.
Large and white classic two floor detached house in San Francisco with a shingle roof, wood cladding and a pitched roof.
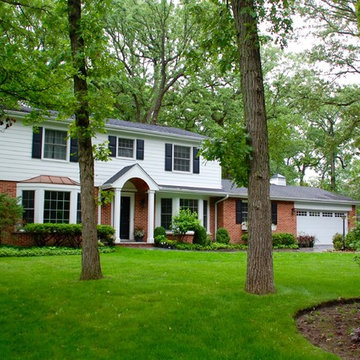
This Lake Forest, IL Colonial Home was remodeled by Siding & Windows Group with James HardiePlank Select Cedarmill Lap Siding in ColorPlus Technology Color Arctic White and HardieTrim Smooth Boards in ColorPlus Technology Color Arctic White with Fypon Shutters in Black. We also remodeled the Front Arched Entry Portico with White Wood Columns.
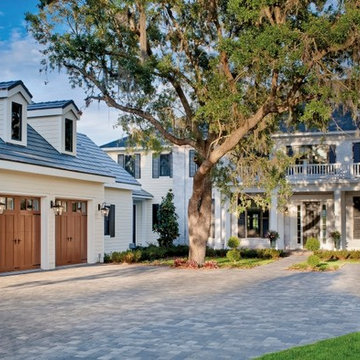
Large and white classic two floor detached house in Orlando with concrete fibreboard cladding, a hip roof and a shingle roof.
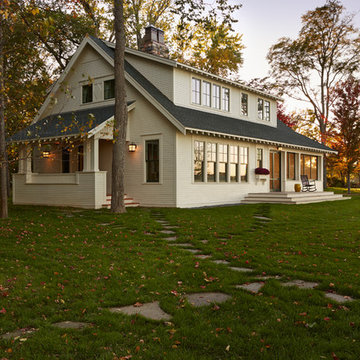
Architecture & Interior Design: David Heide Design Studio
Photo: Susan Gilmore Photography
Photo of a white and medium sized traditional two floor detached house in Minneapolis with a pitched roof, wood cladding and a shingle roof.
Photo of a white and medium sized traditional two floor detached house in Minneapolis with a pitched roof, wood cladding and a shingle roof.
White House Exterior with a Shingle Roof Ideas and Designs
9