White House Exterior with a Shingle Roof Ideas and Designs
Refine by:
Budget
Sort by:Popular Today
101 - 120 of 14,375 photos
Item 1 of 3
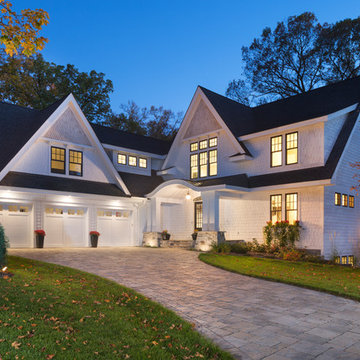
A unique L shape designed home which features a 3 car garage with bonus area above the garage, steep gables and mix of shed roof pitches make this house simply remarkable - Photo by Landmark Photography

Photo courtesy of Joe Purvis Photos
Inspiration for a large and white traditional brick detached house in Charlotte with three floors and a shingle roof.
Inspiration for a large and white traditional brick detached house in Charlotte with three floors and a shingle roof.
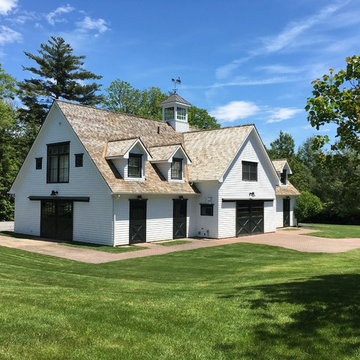
The horse barn
Design ideas for a large and white country two floor detached house with vinyl cladding, a pitched roof and a shingle roof.
Design ideas for a large and white country two floor detached house with vinyl cladding, a pitched roof and a shingle roof.
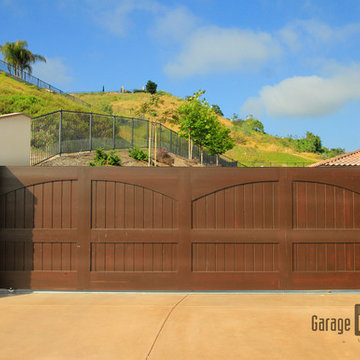
Medium Wood, sliding driveway gate accentuates the old world look of the home. The Spanish, inspired home made the gates look authentic and warm.
Sarah F
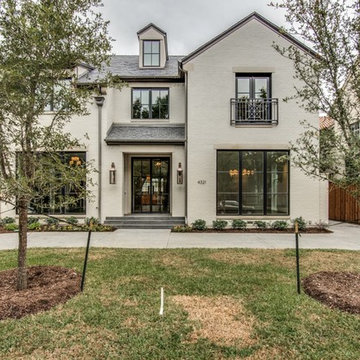
Design ideas for a large and white traditional two floor brick detached house in Dallas with a pitched roof and a shingle roof.
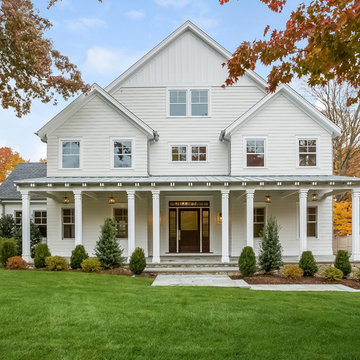
Photo of a large and white classic two floor detached house in New York with wood cladding, a pitched roof and a shingle roof.
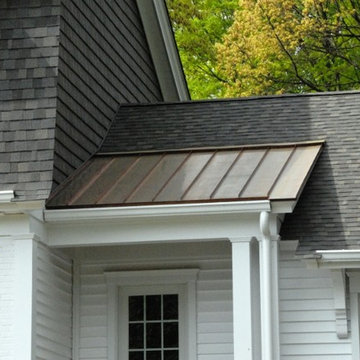
Design ideas for a white traditional two floor detached house in San Diego with vinyl cladding and a shingle roof.
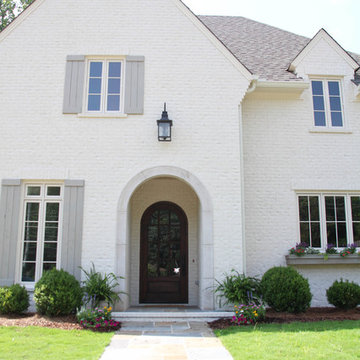
Large and white classic two floor brick detached house in Birmingham with a hip roof and a shingle roof.
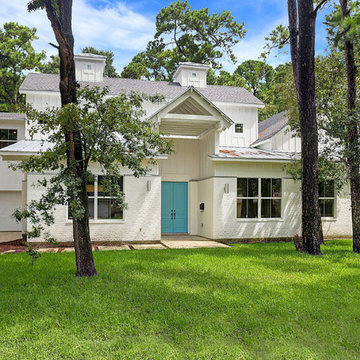
Photo of a large and white country two floor detached house in Houston with mixed cladding, a pitched roof and a shingle roof.
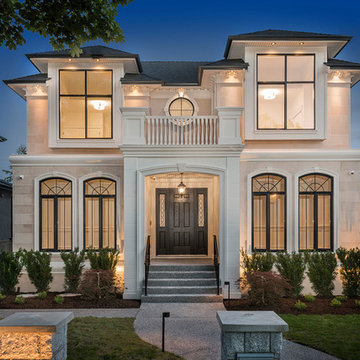
White and large two floor detached house in Vancouver with stone cladding, a hip roof and a shingle roof.
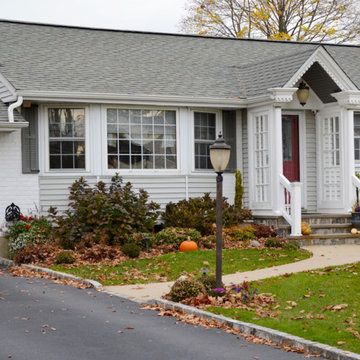
Inspiration for a medium sized and white classic bungalow detached house in Richmond with vinyl cladding, a pitched roof and a shingle roof.
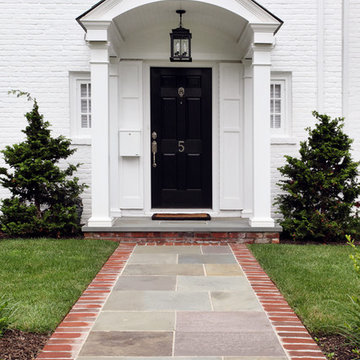
White traditional brick Colonial home with black shutters. Original old red brick was painted white. Seamless addition was constructed to the back of the home and all new landscaping was added. Stone slab walkway with red brick border.
Architect: T.J. Costello
Photographer: Brian Jordan
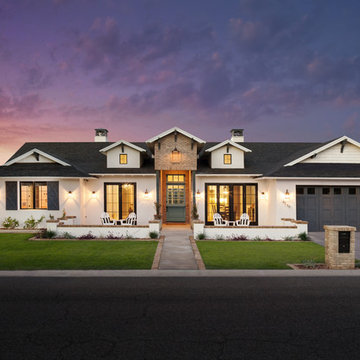
Leland Gebhardt ( http://lelandphotos.com)
Design ideas for a medium sized and white classic bungalow render detached house in Phoenix with a pitched roof and a shingle roof.
Design ideas for a medium sized and white classic bungalow render detached house in Phoenix with a pitched roof and a shingle roof.
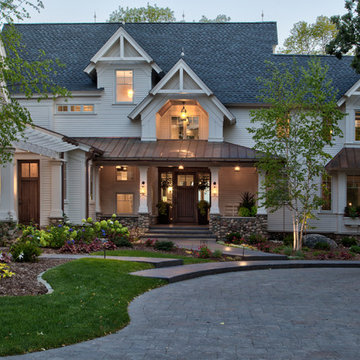
Saari & Forrai Photography
MSI Custom Homes, LLC
Photo of a large and white farmhouse two floor detached house in Minneapolis with a pitched roof and a shingle roof.
Photo of a large and white farmhouse two floor detached house in Minneapolis with a pitched roof and a shingle roof.
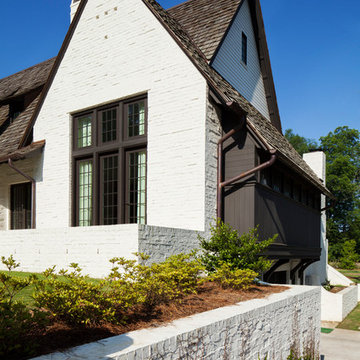
Rob Culpepper
Inspiration for a medium sized and white classic two floor brick detached house in Birmingham with a pitched roof and a shingle roof.
Inspiration for a medium sized and white classic two floor brick detached house in Birmingham with a pitched roof and a shingle roof.
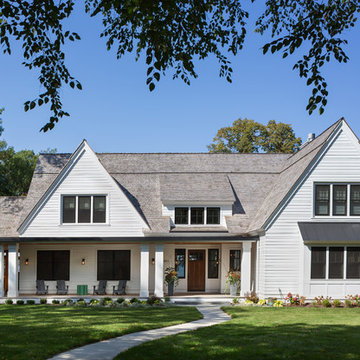
Corey Gaffer Photography
Medium sized and white classic two floor detached house in Minneapolis with a pitched roof, wood cladding and a shingle roof.
Medium sized and white classic two floor detached house in Minneapolis with a pitched roof, wood cladding and a shingle roof.
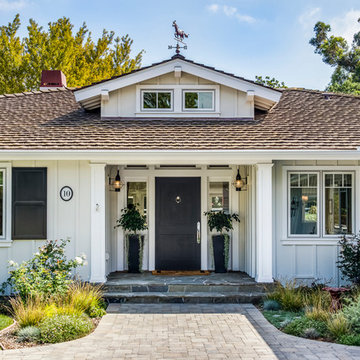
Peter McMenamin
Photo of a large and white traditional bungalow front detached house in Los Angeles with vinyl cladding, a hip roof, a shingle roof, a grey roof and board and batten cladding.
Photo of a large and white traditional bungalow front detached house in Los Angeles with vinyl cladding, a hip roof, a shingle roof, a grey roof and board and batten cladding.
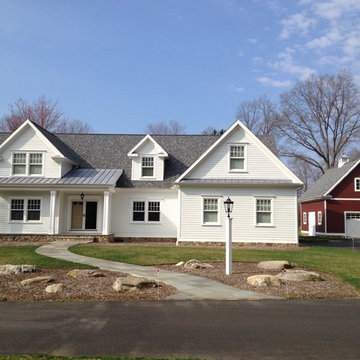
Arctic White Smooth 6 1/4" HardiePlank & Country Lane Red 7" HardieShingle
Design ideas for a white and large traditional two floor detached house in New York with concrete fibreboard cladding, a pitched roof and a shingle roof.
Design ideas for a white and large traditional two floor detached house in New York with concrete fibreboard cladding, a pitched roof and a shingle roof.
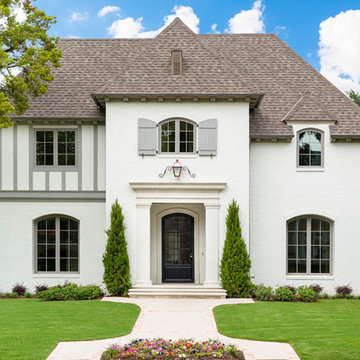
Jason Anderson | Photographer
JA2 Photo | 469-693-6621
jason@ja2photo.com
www.ja2photo.com
Design ideas for a white traditional two floor house exterior in Dallas with a hip roof and a shingle roof.
Design ideas for a white traditional two floor house exterior in Dallas with a hip roof and a shingle roof.
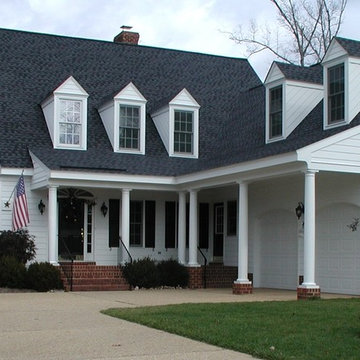
Photo of a medium sized and white traditional two floor detached house in Other with wood cladding, a pitched roof and a shingle roof.
White House Exterior with a Shingle Roof Ideas and Designs
6