White Kitchen with Red Floors Ideas and Designs
Refine by:
Budget
Sort by:Popular Today
81 - 100 of 399 photos
Item 1 of 3
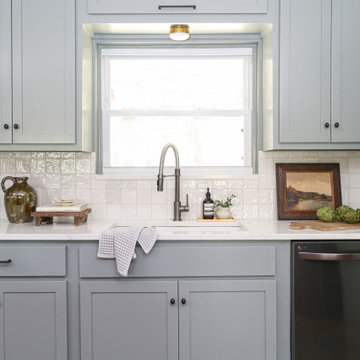
Kitchen in this midcentury home remodeled with extra storage in this butler's pantry.
Photo of a medium sized retro l-shaped enclosed kitchen in Other with a submerged sink, shaker cabinets, engineered stone countertops, white splashback, porcelain splashback, black appliances, terracotta flooring, an island, red floors, white worktops and blue cabinets.
Photo of a medium sized retro l-shaped enclosed kitchen in Other with a submerged sink, shaker cabinets, engineered stone countertops, white splashback, porcelain splashback, black appliances, terracotta flooring, an island, red floors, white worktops and blue cabinets.
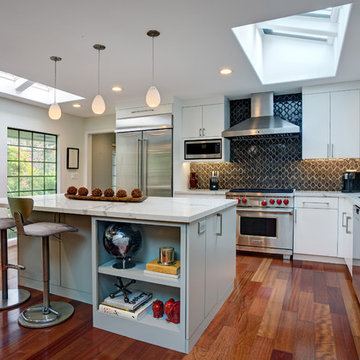
This is an example of a medium sized contemporary l-shaped open plan kitchen in San Francisco with a submerged sink, flat-panel cabinets, white cabinets, engineered stone countertops, grey splashback, ceramic splashback, stainless steel appliances, medium hardwood flooring, an island and red floors.
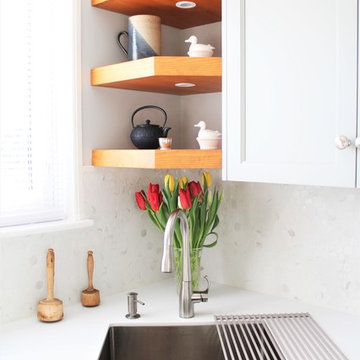
Small traditional u-shaped kitchen/diner in Toronto with a submerged sink, shaker cabinets, grey cabinets, engineered stone countertops, white splashback, white appliances, terrazzo flooring, red floors, white worktops, no island and mosaic tiled splashback.
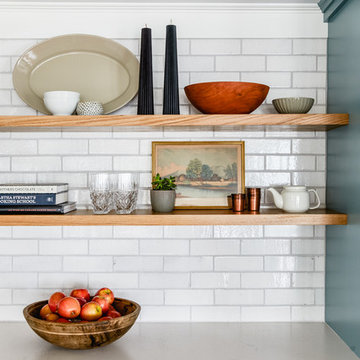
Design: Heidi LaChapelle Interiors Photos: Erin Little
Design ideas for a medium sized farmhouse u-shaped kitchen/diner in Portland Maine with shaker cabinets, blue cabinets, white splashback, brick splashback, stainless steel appliances, medium hardwood flooring, no island, red floors and white worktops.
Design ideas for a medium sized farmhouse u-shaped kitchen/diner in Portland Maine with shaker cabinets, blue cabinets, white splashback, brick splashback, stainless steel appliances, medium hardwood flooring, no island, red floors and white worktops.
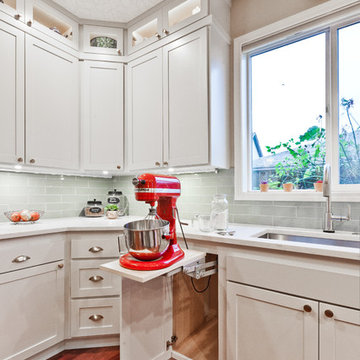
Design ideas for a medium sized traditional l-shaped open plan kitchen in Portland with a submerged sink, shaker cabinets, grey cabinets, engineered stone countertops, blue splashback, ceramic splashback, stainless steel appliances, medium hardwood flooring, an island, red floors and white worktops.
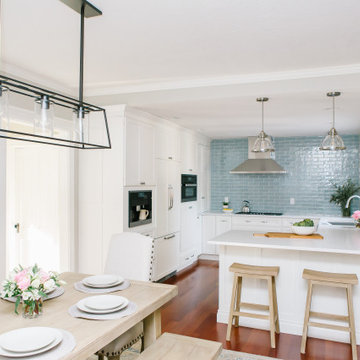
Photo of a small traditional u-shaped kitchen/diner in Seattle with a submerged sink, shaker cabinets, white cabinets, engineered stone countertops, blue splashback, ceramic splashback, stainless steel appliances, medium hardwood flooring, a breakfast bar, red floors and white worktops.
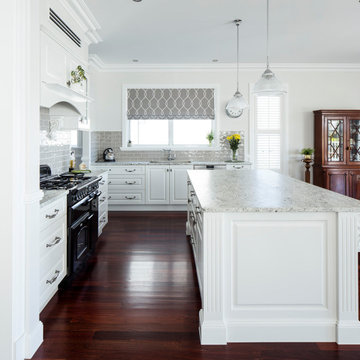
Traditional Hamptons Style Kitchen
This is an example of a medium sized classic l-shaped kitchen/diner in Brisbane with a submerged sink, shaker cabinets, white cabinets, marble worktops, beige splashback, cement tile splashback, black appliances, dark hardwood flooring, an island, red floors and beige worktops.
This is an example of a medium sized classic l-shaped kitchen/diner in Brisbane with a submerged sink, shaker cabinets, white cabinets, marble worktops, beige splashback, cement tile splashback, black appliances, dark hardwood flooring, an island, red floors and beige worktops.
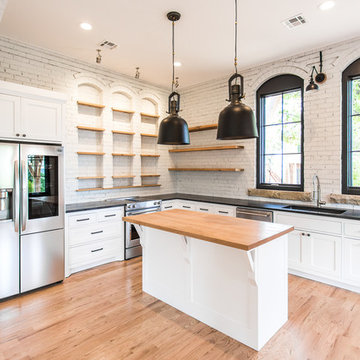
This bright and modern kitchen, coupled with the natural materials of brick and stone, lend it a timeless feel. Designed by Austin Tunnell
Medium sized traditional l-shaped kitchen/diner in Other with a submerged sink, shaker cabinets, white cabinets, granite worktops, white splashback, brick splashback, stainless steel appliances, light hardwood flooring, an island, red floors and black worktops.
Medium sized traditional l-shaped kitchen/diner in Other with a submerged sink, shaker cabinets, white cabinets, granite worktops, white splashback, brick splashback, stainless steel appliances, light hardwood flooring, an island, red floors and black worktops.
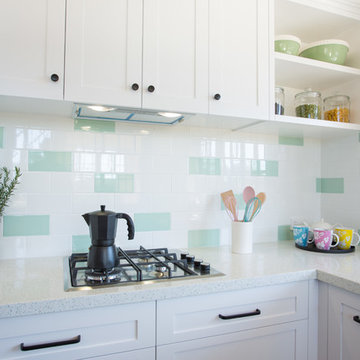
Modern kitchen with green flecks on benchtop complement the splashback.
Inspiration for a medium sized shabby-chic style u-shaped enclosed kitchen in Brisbane with a double-bowl sink, shaker cabinets, white cabinets, engineered stone countertops, green splashback, metro tiled splashback, white appliances, dark hardwood flooring, no island, red floors and white worktops.
Inspiration for a medium sized shabby-chic style u-shaped enclosed kitchen in Brisbane with a double-bowl sink, shaker cabinets, white cabinets, engineered stone countertops, green splashback, metro tiled splashback, white appliances, dark hardwood flooring, no island, red floors and white worktops.
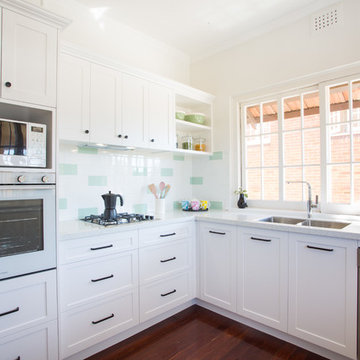
Art deco feel kitchen with white kitchen and white and green pastel subway tile splashback .
This is an example of a medium sized romantic u-shaped enclosed kitchen in Brisbane with a double-bowl sink, shaker cabinets, white cabinets, engineered stone countertops, green splashback, metro tiled splashback, white appliances, dark hardwood flooring, no island, red floors and white worktops.
This is an example of a medium sized romantic u-shaped enclosed kitchen in Brisbane with a double-bowl sink, shaker cabinets, white cabinets, engineered stone countertops, green splashback, metro tiled splashback, white appliances, dark hardwood flooring, no island, red floors and white worktops.
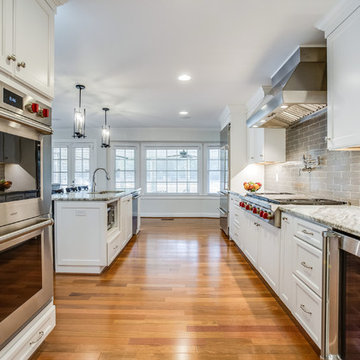
205 Photography
Several walls were removed to open up the kitchen to the rest of the living spaces. The dining room and laundry room were relocated for better flow.
White cabinetry to the ceiling, Fantasy Brown marble counter tops, Wolfe stainless appliances and Brazilian Cherry floors.
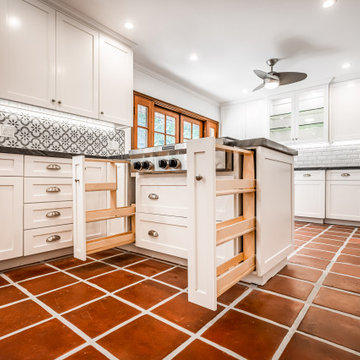
Design ideas for a medium sized farmhouse u-shaped open plan kitchen in Los Angeles with a belfast sink, shaker cabinets, white cabinets, quartz worktops, grey splashback, ceramic splashback, stainless steel appliances, terracotta flooring, a breakfast bar, red floors and grey worktops.

Robin Stancliff photo credits. This kitchen had a complete transformation, and now it is beautiful, bright, and much
more accessible! To accomplish my goals for this kitchen, I had to completely demolish
the walls surrounding the kitchen, only keeping the attractive exposed load bearing
posts and the HVAC system in place. I also left the existing pony wall, which I turned
into a breakfast area, to keep the electric wiring in place. A challenge that I
encountered was that my client wanted to keep the original Saltillo tile that gives her
home it’s Southwestern flair, while having an updated kitchen with a mid-century
modern aesthetic. Ultimately, the vintage Saltillo tile adds a lot of character and interest
to the new kitchen design. To keep things clean and minimal, all of the countertops are
easy-to-clean white quartz. Since most of the cooking will be done on the new
induction stove in the breakfast area, I added a uniquely textured three-dimensional
backsplash to give a more decorative feel. Since my client wanted the kitchen to be
disability compliant, we put the microwave underneath the counter for easy access and
added ample storage space beneath the counters rather than up high. With a full view
of the surrounding rooms, this new kitchen layout feels very open and accessible. The
crisp white cabinets and wall color is accented by a grey island and updated lighting
throughout. Now, my client has a kitchen that feels open and easy to maintain while
being safe and useful for people with disabilities.
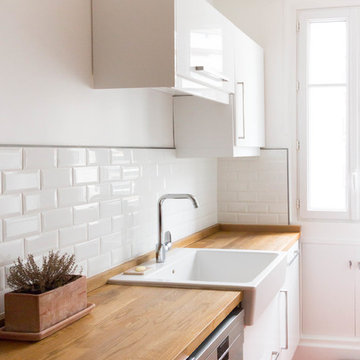
This is an example of a small contemporary galley enclosed kitchen in Paris with an integrated sink, flat-panel cabinets, white cabinets, wood worktops, white splashback, metro tiled splashback, integrated appliances, terracotta flooring, no island, red floors and brown worktops.
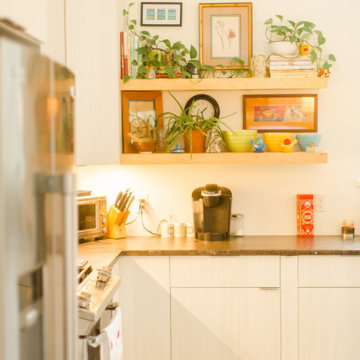
This open floor plan features a kitchen that has open shelves, flat panel European style cabinets, and a floating island
Photo of a medium sized modern l-shaped open plan kitchen in Other with a double-bowl sink, flat-panel cabinets, white cabinets, tile countertops, blue splashback, ceramic splashback, stainless steel appliances, medium hardwood flooring, an island, red floors and brown worktops.
Photo of a medium sized modern l-shaped open plan kitchen in Other with a double-bowl sink, flat-panel cabinets, white cabinets, tile countertops, blue splashback, ceramic splashback, stainless steel appliances, medium hardwood flooring, an island, red floors and brown worktops.
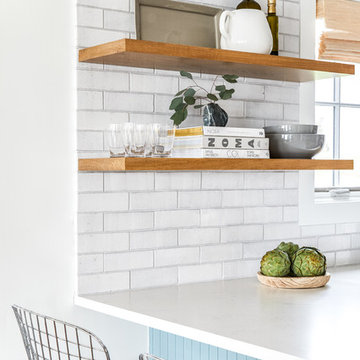
Design: Heidi LaChapelle Interiors Photos: Erin Little
Inspiration for a medium sized farmhouse u-shaped kitchen/diner in Portland Maine with shaker cabinets, blue cabinets, white splashback, brick splashback, stainless steel appliances, medium hardwood flooring, no island, red floors and white worktops.
Inspiration for a medium sized farmhouse u-shaped kitchen/diner in Portland Maine with shaker cabinets, blue cabinets, white splashback, brick splashback, stainless steel appliances, medium hardwood flooring, no island, red floors and white worktops.
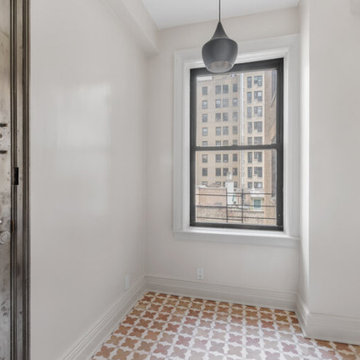
Renovation of a galley-style kitchen in a pre-war NYC apartment on Manhattan's Upper West Side.
Photo of a small traditional galley kitchen/diner in New York with a built-in sink, shaker cabinets, beige cabinets, quartz worktops, white splashback, ceramic splashback, stainless steel appliances, ceramic flooring, no island, red floors and multicoloured worktops.
Photo of a small traditional galley kitchen/diner in New York with a built-in sink, shaker cabinets, beige cabinets, quartz worktops, white splashback, ceramic splashback, stainless steel appliances, ceramic flooring, no island, red floors and multicoloured worktops.
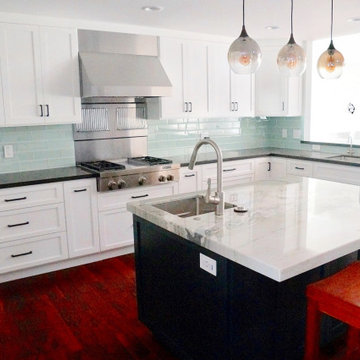
Photo of a large contemporary u-shaped enclosed kitchen in San Francisco with a submerged sink, shaker cabinets, white cabinets, granite worktops, blue splashback, glass tiled splashback, stainless steel appliances, dark hardwood flooring, an island, red floors and white worktops.
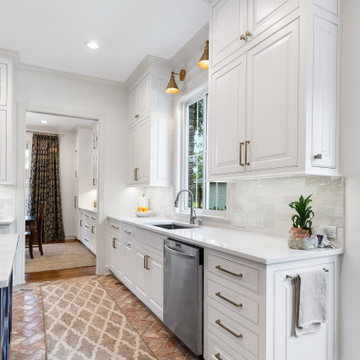
Large traditional l-shaped open plan kitchen in New Orleans with a submerged sink, raised-panel cabinets, white cabinets, quartz worktops, grey splashback, ceramic splashback, stainless steel appliances, brick flooring, an island, red floors and grey worktops.
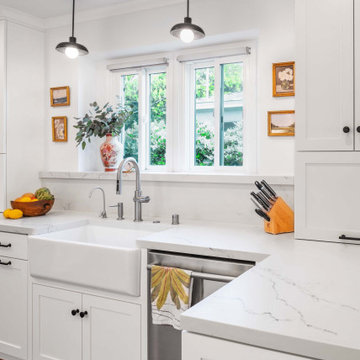
Sato Architects was hired to update the kitchen, utility room, and existing bathrooms in this 1930s Spanish bungalow. The existing spaces were closed in, and the finishes felt dark and bulky. We reconfigured the spaces to maximize efficiency and feel bigger without actually adding any square footage. Aesthetically, we focused on clean lines and finishes, with just the right details to accent the charm of the existing 1930s style of the home. This project was a second phase to the Modern Charm Spanish Primary Suite Addition.
White Kitchen with Red Floors Ideas and Designs
5