White Kitchen with Red Floors Ideas and Designs
Refine by:
Budget
Sort by:Popular Today
161 - 180 of 399 photos
Item 1 of 3
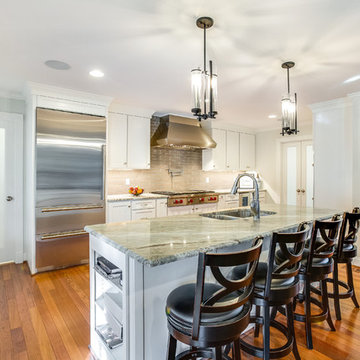
205 Photography
Several walls were removed to open up the kitchen to the rest of the living spaces. The dining room and laundry room were relocated for better flow.
White cabinetry to the ceiling, Fantasy Brown marble counter tops, Wolf stainless appliances and Brazilian Cherry floors.
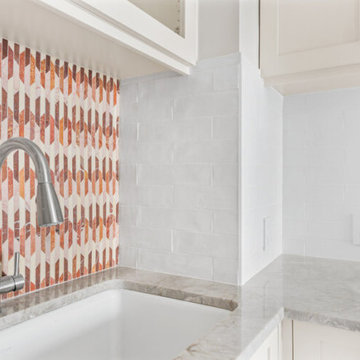
Renovation of a galley-style kitchen in a pre-war NYC apartment on Manhattan's Upper West Side.
Design ideas for a small classic galley kitchen/diner in New York with a built-in sink, shaker cabinets, beige cabinets, quartz worktops, white splashback, ceramic splashback, stainless steel appliances, ceramic flooring, no island, red floors and multicoloured worktops.
Design ideas for a small classic galley kitchen/diner in New York with a built-in sink, shaker cabinets, beige cabinets, quartz worktops, white splashback, ceramic splashback, stainless steel appliances, ceramic flooring, no island, red floors and multicoloured worktops.

Love this - very balanced with 2 full length cupboards on either end and the middle section with open shelving and drawers below the nook.
Inspiration for a medium sized vintage u-shaped enclosed kitchen in Brisbane with a double-bowl sink, shaker cabinets, white cabinets, engineered stone countertops, green splashback, metro tiled splashback, white appliances, dark hardwood flooring, no island, red floors and white worktops.
Inspiration for a medium sized vintage u-shaped enclosed kitchen in Brisbane with a double-bowl sink, shaker cabinets, white cabinets, engineered stone countertops, green splashback, metro tiled splashback, white appliances, dark hardwood flooring, no island, red floors and white worktops.
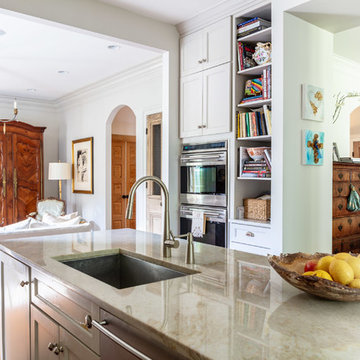
Design ideas for a medium sized traditional single-wall enclosed kitchen in Chicago with recessed-panel cabinets, white cabinets, granite worktops, beige splashback, stone slab splashback, dark hardwood flooring, an island, red floors and beige worktops.
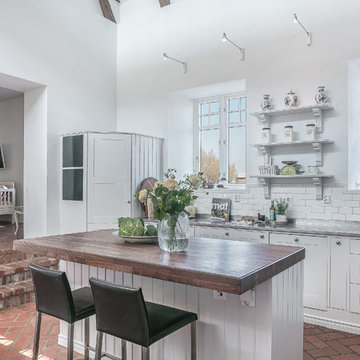
Inspiration for a large shabby-chic style single-wall kitchen/diner in Malmo with wood worktops, white splashback, brick flooring, an island, red floors, a double-bowl sink, shaker cabinets, white cabinets, metro tiled splashback and brown worktops.
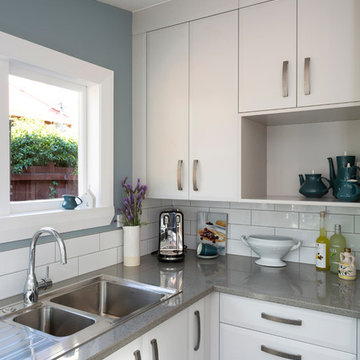
The view of the encroachment of the next room space showing the bi-fold cabinet, extra height for storage and to make work for the 2.7 ceiling height. All cabinets were clashed to the ceiling.
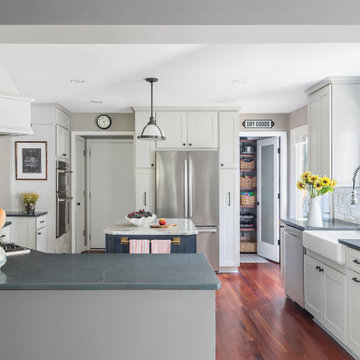
To create a generous mudroom and allow for a coveted pantry for storage, the fridge wall was pulled into the kitchen.
This is an example of a medium sized classic u-shaped enclosed kitchen in Minneapolis with a belfast sink, recessed-panel cabinets, white cabinets, engineered stone countertops, white splashback, ceramic splashback, stainless steel appliances, medium hardwood flooring, an island, red floors and grey worktops.
This is an example of a medium sized classic u-shaped enclosed kitchen in Minneapolis with a belfast sink, recessed-panel cabinets, white cabinets, engineered stone countertops, white splashback, ceramic splashback, stainless steel appliances, medium hardwood flooring, an island, red floors and grey worktops.
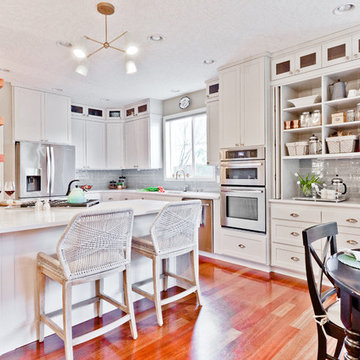
Photo of a medium sized classic l-shaped open plan kitchen in Portland with a submerged sink, shaker cabinets, grey cabinets, engineered stone countertops, blue splashback, ceramic splashback, stainless steel appliances, medium hardwood flooring, an island, red floors and white worktops.
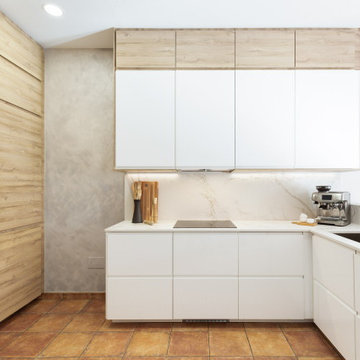
This is an example of a medium sized contemporary u-shaped kitchen in Barcelona with a submerged sink, flat-panel cabinets, white cabinets, engineered stone countertops, white splashback, engineered quartz splashback, integrated appliances, terrazzo flooring, red floors and white worktops.
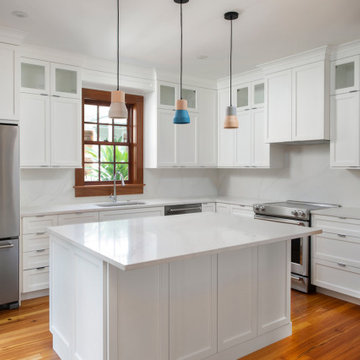
Inspiration for a medium sized nautical kitchen in Miami with white cabinets, yellow splashback, stone slab splashback, stainless steel appliances, dark hardwood flooring, an island, red floors and white worktops.
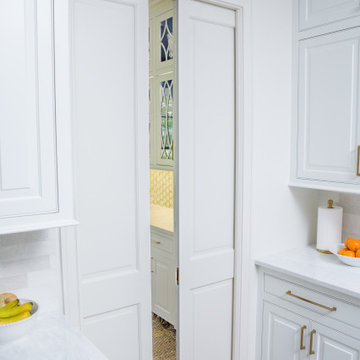
Photo of a large traditional l-shaped open plan kitchen in New Orleans with a submerged sink, raised-panel cabinets, white cabinets, quartz worktops, grey splashback, ceramic splashback, stainless steel appliances, brick flooring, an island, red floors and grey worktops.
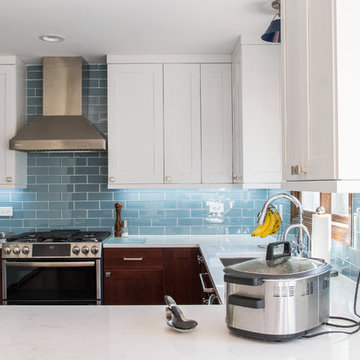
Omayah Atassi Photography
Perfect from every angle.
Dimon Designs
Mundelein, IL 60060
Medium sized retro u-shaped enclosed kitchen in Chicago with a single-bowl sink, shaker cabinets, engineered stone countertops, blue splashback, glass tiled splashback, stainless steel appliances, medium hardwood flooring, a breakfast bar, red floors and white worktops.
Medium sized retro u-shaped enclosed kitchen in Chicago with a single-bowl sink, shaker cabinets, engineered stone countertops, blue splashback, glass tiled splashback, stainless steel appliances, medium hardwood flooring, a breakfast bar, red floors and white worktops.
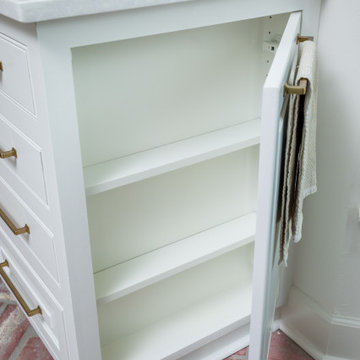
Inspiration for a large traditional l-shaped open plan kitchen in New Orleans with a submerged sink, raised-panel cabinets, white cabinets, quartz worktops, grey splashback, ceramic splashback, stainless steel appliances, brick flooring, an island, red floors and grey worktops.
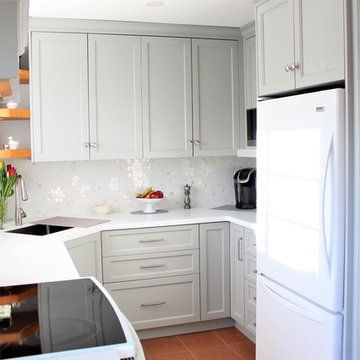
Small classic u-shaped kitchen/diner in Toronto with a submerged sink, shaker cabinets, grey cabinets, engineered stone countertops, white splashback, white appliances, terrazzo flooring, red floors, white worktops, no island and mosaic tiled splashback.
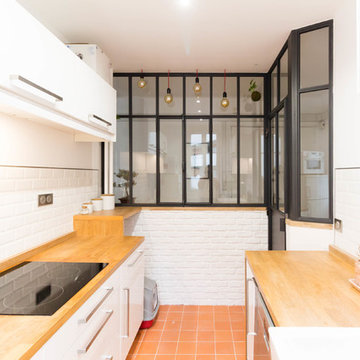
Photo of a small contemporary galley enclosed kitchen in Paris with an integrated sink, flat-panel cabinets, white cabinets, wood worktops, white splashback, metro tiled splashback, integrated appliances, terracotta flooring, no island, red floors and brown worktops.
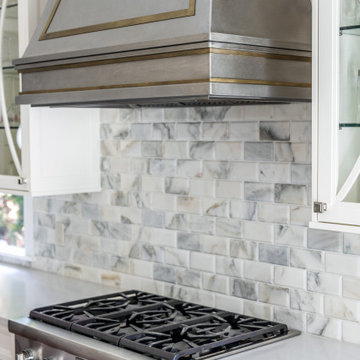
Dining at home has never looked so good! This glamorous kitchen renovation in downtown Plymouth, Michigan has us ready for a dinner party (socially distanced, of course!)
Our own full-overlay custom Sharer Cabinetry is painted in a soft linen color, complimented by quartz perimeter counter tops. The furniture-style center island is topped with a luxurious porcelain counter top, while a beveled marble tile backsplash adds movement and dimension to the room. Custom made cabinet panels conceal appliances for a polished and seamless look. The room’s crowning feature is an imposing custom-made hood by Classic Custom Metalworks, made of stainless steel with brass accents. The soft color palette, mixed with transitional design elements and natural stone accents creates a gorgeous yet practical space, perfect for everything from informal family meals to hosting posh dinner parties.
#kitchenremodel #customcabinetry #michiganmade #interiordesign #homerenovations #glamkitchen
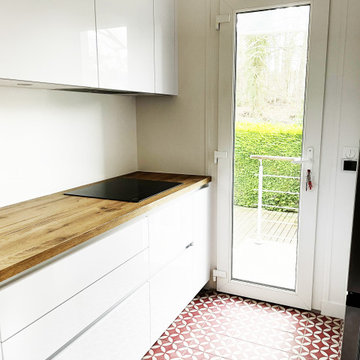
Rénovation complète d'une maison ici la cuisine . Suppression d'un bloc cheminée dans la cuisine suppression des WC pour agrandir et ouvrir sur le salon.
le choix du blanc sans poignée reflète la lumière. La luminosité agrandi la pièce et la rend plus esthétique et fonctionnelle.
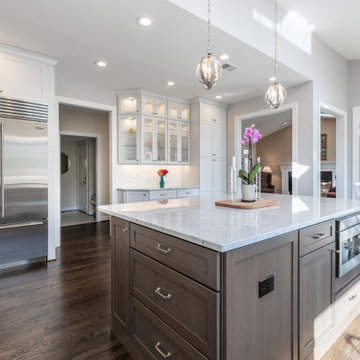
White Kitchen cabinets and Cherry baltic color island
Photo of a classic kitchen in DC Metro with white cabinets, granite worktops, white splashback, mosaic tiled splashback, stainless steel appliances, an island, red floors and white worktops.
Photo of a classic kitchen in DC Metro with white cabinets, granite worktops, white splashback, mosaic tiled splashback, stainless steel appliances, an island, red floors and white worktops.
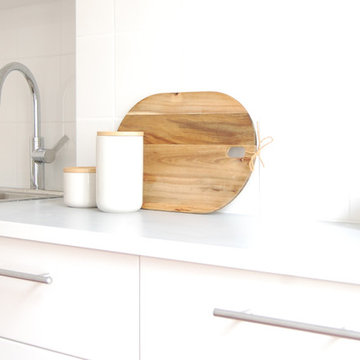
Installation d'une nouvelle cuisine tout équipée de chez IKEA avec un plan de travail en stratifié blanc, qui combine aspect esthétique, solidité et nettoyage facile.
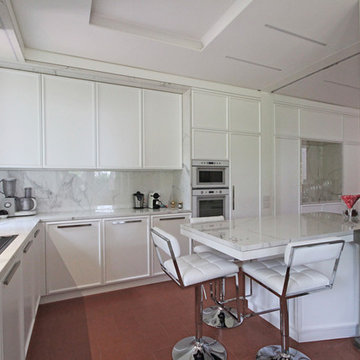
La scelta del restyling esterno è stata quella di uniformare maggiormente i cromatismi andando a laccare gli infissi in legno, che si presentavano molto deteriorati e per giunta di varie essenza diverse tra loro.
Ogni particolare in legno è stato trasformato quasi mimetizzandosi con la pietra in un colore greige (colore che si pone come una variante meno calda del beige e meno fredda del grigio) con il quale vedremo è stato caratterizzato anche buona parte dell’interior design.
White Kitchen with Red Floors Ideas and Designs
9