White Kitchen with Red Floors Ideas and Designs
Refine by:
Budget
Sort by:Popular Today
141 - 160 of 399 photos
Item 1 of 3
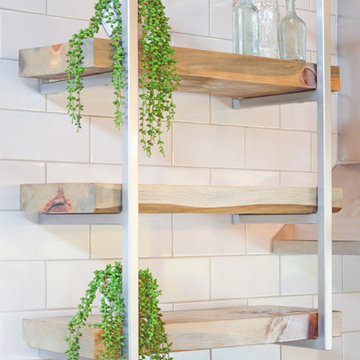
Inspiration for a medium sized urban u-shaped open plan kitchen in Other with a submerged sink, flat-panel cabinets, blue cabinets, granite worktops, white splashback, metro tiled splashback, stainless steel appliances, dark hardwood flooring, an island, red floors and white worktops.
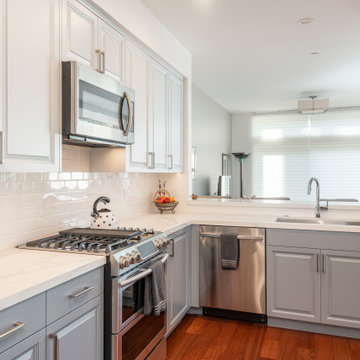
Medium sized traditional u-shaped kitchen in San Francisco with a submerged sink, raised-panel cabinets, engineered stone countertops, white splashback, metro tiled splashback, stainless steel appliances, dark hardwood flooring, a breakfast bar, red floors, white worktops and grey cabinets.
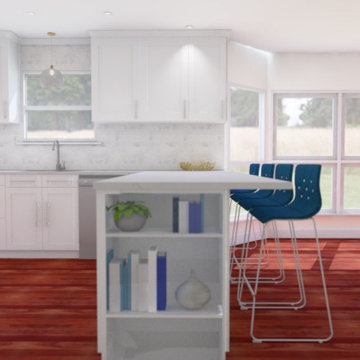
Bookcase at the end of the peninsular to display cookbooks. The blue counter stools match the wallpaper in the dining area. Clean modern lines create less visual clutter as the space isn't that big. The wall was taken down between the kitchen and living area to create a big open space. As the kitchen is narrow the decision to put in a peninsula instead of an island was made.
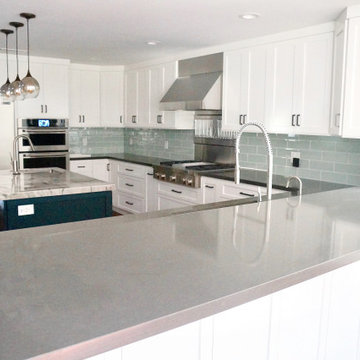
Design ideas for a large contemporary u-shaped enclosed kitchen in San Francisco with a submerged sink, shaker cabinets, white cabinets, granite worktops, blue splashback, glass tiled splashback, stainless steel appliances, dark hardwood flooring, an island, red floors and white worktops.
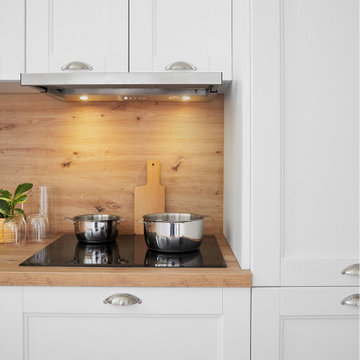
Inspiration for a medium sized modern l-shaped enclosed kitchen in Nantes with wood splashback and red floors.
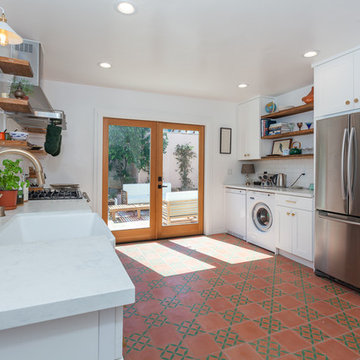
Spanish Kitchen remodeling project in Silver Lake, Ca.
This small (900SF) home featured a very small Spanish looking kitchen where the owners wanted to keep the same style with some contemporary elements
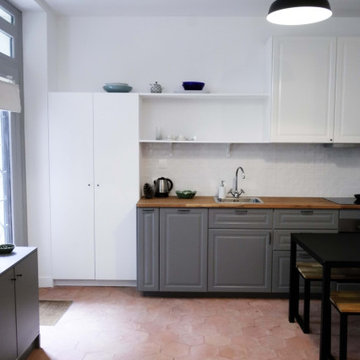
Fenêtre sur cour. Un ancien cabinet d’avocat entièrement repensé et rénové en appartement. Un air de maison de campagne s’invite dans ce petit repaire parisien, s’ouvrant sur une cour bucolique.
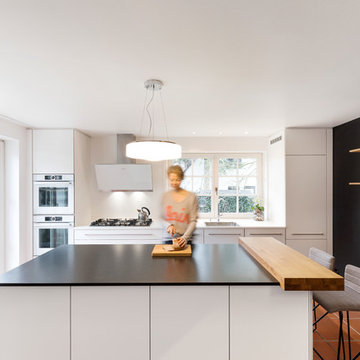
Diese moderne Küche besticht durch die schlichte Farbwahl mit warmen Akzenten aus Vollholz. Darüber hinaus bietet sie viel Stauraum in deckenhohen weißen Schränken, die teilweise grifflos und teilweise mit Edelstahlgriffen ausgestattet sind. Der Gasherd ist ein Traum vieler Hobbyköche und ein weiteres Highlight in diesem Küchentraum.
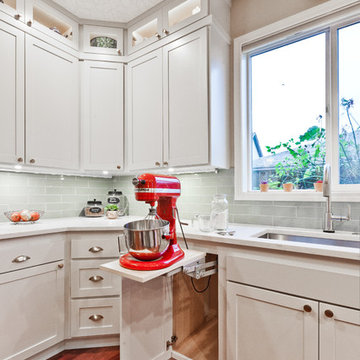
Design ideas for a medium sized traditional l-shaped open plan kitchen in Portland with a submerged sink, shaker cabinets, grey cabinets, engineered stone countertops, blue splashback, ceramic splashback, stainless steel appliances, medium hardwood flooring, an island, red floors and white worktops.

Vista frontale, marmo Cucina in Fior di Pesco spesso 3cm. sorretto nella porzione a sbalzo da un elemento in cristallo. Marmo: Margraf, seduta Pelle Ossa di Miniforms.
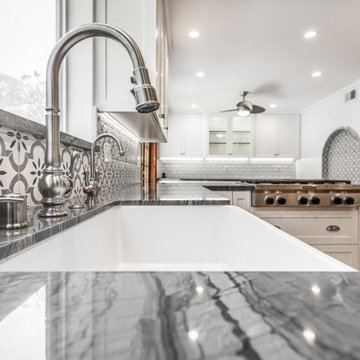
This is an example of a medium sized country u-shaped open plan kitchen in Los Angeles with a belfast sink, shaker cabinets, white cabinets, quartz worktops, grey splashback, ceramic splashback, stainless steel appliances, terracotta flooring, a breakfast bar, red floors and grey worktops.
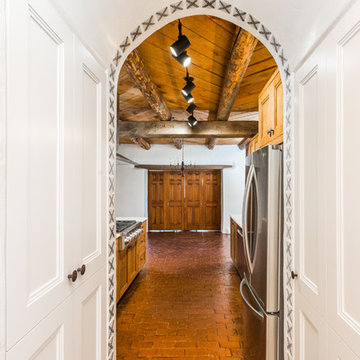
Design ideas for a medium sized galley kitchen/diner in Albuquerque with a submerged sink, shaker cabinets, medium wood cabinets, engineered stone countertops, multi-coloured splashback, porcelain splashback, stainless steel appliances, brick flooring, a breakfast bar, red floors and beige worktops.
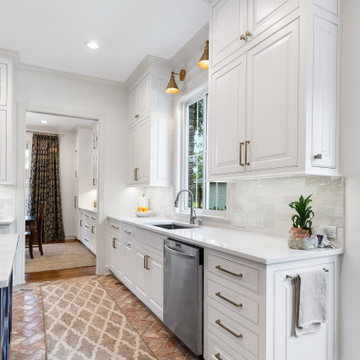
Large traditional l-shaped open plan kitchen in New Orleans with a submerged sink, raised-panel cabinets, white cabinets, quartz worktops, grey splashback, ceramic splashback, stainless steel appliances, brick flooring, an island, red floors and grey worktops.
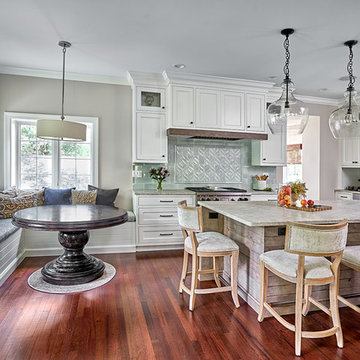
This kitchen was a great transformation of a small separate kitchen to a large open space. We removed a wall, getting rid of an awkward seating space and created a banquette for the homeowner's antique table. Overall, a much more functional use of the space.
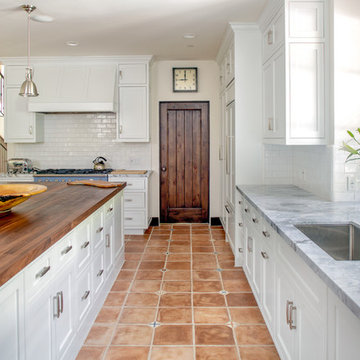
Clark Dugger
This is an example of a kitchen in Los Angeles with white cabinets, marble worktops, an island, a submerged sink, white splashback, ceramic splashback, ceramic flooring and red floors.
This is an example of a kitchen in Los Angeles with white cabinets, marble worktops, an island, a submerged sink, white splashback, ceramic splashback, ceramic flooring and red floors.
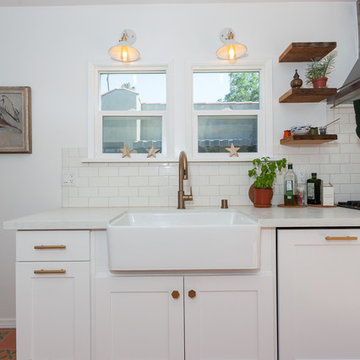
Spanish Kitchen remodeling project in Silver Lake, Ca.
This small (900SF) home featured a very small Spanish looking kitchen where the owners wanted to keep the same style with some contemporary elements
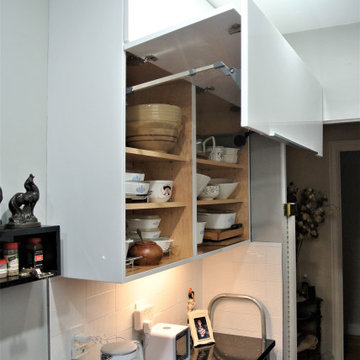
Design ideas for a small traditional galley kitchen pantry in Boston with a submerged sink, flat-panel cabinets, white cabinets, engineered stone countertops, white splashback, metro tiled splashback, stainless steel appliances, no island, red floors and black worktops.
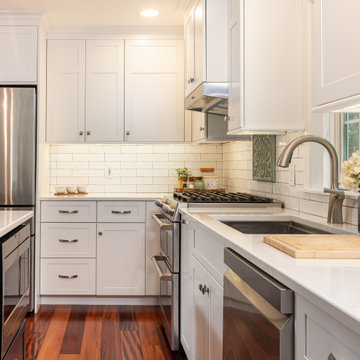
Kitchen remodel utilizing Shiloh Eclipse frameless cabinetry. Customized door style and paint color elevate this contemporary shaker style look.
Photo of a medium sized contemporary l-shaped kitchen/diner in Portland Maine with a submerged sink, shaker cabinets, white cabinets, engineered stone countertops, white splashback, metro tiled splashback, stainless steel appliances, medium hardwood flooring, an island, red floors and white worktops.
Photo of a medium sized contemporary l-shaped kitchen/diner in Portland Maine with a submerged sink, shaker cabinets, white cabinets, engineered stone countertops, white splashback, metro tiled splashback, stainless steel appliances, medium hardwood flooring, an island, red floors and white worktops.
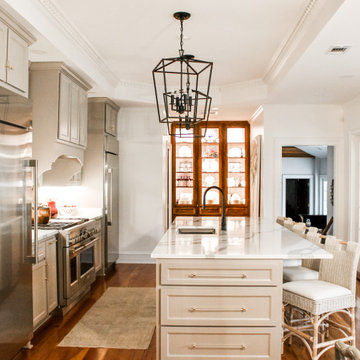
This project was a complete update of kitchen with new walk in pantry, butler's pantry, full length island, 48" gas range, custom built design cabinet doors and full height china cabinet. Old heart pine flooring installed for flooring to tie kitchen together with the rest of the house. Countertops installed were forza quartz, quartzite, and butcher block material.
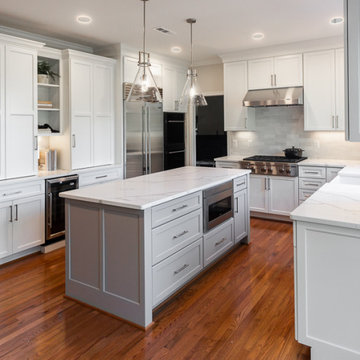
This kitchen was all about classic efficiency with clean traditional elements that will keep the space looking fresh for years to come.
Large classic u-shaped kitchen/diner in DC Metro with a belfast sink, shaker cabinets, white cabinets, engineered stone countertops, white splashback, metro tiled splashback, stainless steel appliances, medium hardwood flooring, an island, red floors and white worktops.
Large classic u-shaped kitchen/diner in DC Metro with a belfast sink, shaker cabinets, white cabinets, engineered stone countertops, white splashback, metro tiled splashback, stainless steel appliances, medium hardwood flooring, an island, red floors and white worktops.
White Kitchen with Red Floors Ideas and Designs
8