White Kitchen with Red Floors Ideas and Designs
Refine by:
Budget
Sort by:Popular Today
101 - 120 of 399 photos
Item 1 of 3
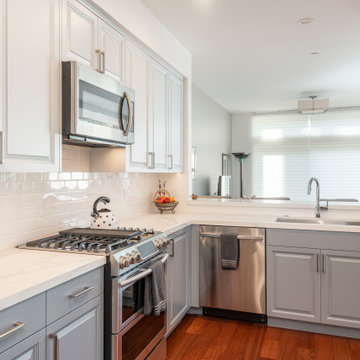
Medium sized traditional u-shaped kitchen in San Francisco with a submerged sink, raised-panel cabinets, engineered stone countertops, white splashback, metro tiled splashback, stainless steel appliances, dark hardwood flooring, a breakfast bar, red floors, white worktops and grey cabinets.
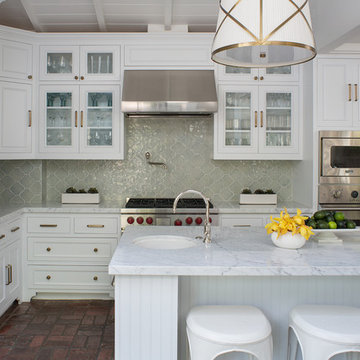
Photo: Meghan Bob Photography
Large traditional l-shaped enclosed kitchen in Los Angeles with a built-in sink, beaded cabinets, white cabinets, marble worktops, green splashback, ceramic splashback, stainless steel appliances, brick flooring, an island, red floors and white worktops.
Large traditional l-shaped enclosed kitchen in Los Angeles with a built-in sink, beaded cabinets, white cabinets, marble worktops, green splashback, ceramic splashback, stainless steel appliances, brick flooring, an island, red floors and white worktops.
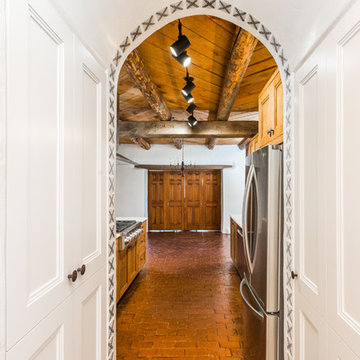
Design ideas for a medium sized galley kitchen/diner in Albuquerque with a submerged sink, shaker cabinets, medium wood cabinets, engineered stone countertops, multi-coloured splashback, porcelain splashback, stainless steel appliances, brick flooring, a breakfast bar, red floors and beige worktops.
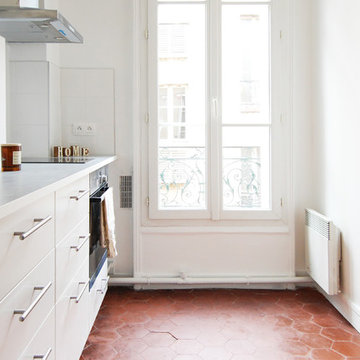
Installation d'une nouvelle cuisine tout équipée de chez IKEA. Souhait de notre cliente d'utiliser un ton blanc neutre, propre à la location, pour se confondre avec les murs et faire ressortir la couleur des tomettes. Pose d'une crédence en carrelage carré blanc sur 60cm et rénovation complète de l'électricité suite au réagencement de la pièce et de l'appartement.

Linéaire réalisé sur-mesure en bois de peuplier.
L'objectif était d'agrandir l'espace de préparation, de créer du rangement supplémentaire et d'organiser la zone de lavage autour du timbre en céramique d'origine.
Le tout harmoniser par le bois de peuplier et un fin plan de travail en céramique.
Garder apparente la partie technique (chauffe-eau et tuyaux) est un parti-pris. Tout comme celui de conserver la carrelage et la faïence.
Ce linéaire est composé de gauche à droite d'un réfrigérateur sous plan, d'un four + tiroir et d'une plaque gaz, d'un coulissant à épices, d'un lave-linge intégré et d'un meuble sous évier. Ce dernier est sur-mesure afin de s'adapter aux dimensions de l'évier en céramique.
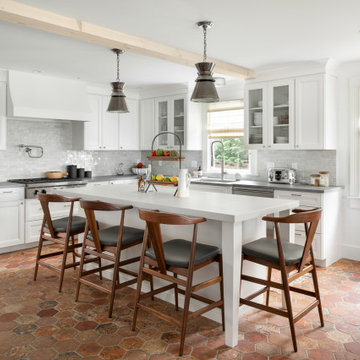
Design ideas for a coastal l-shaped kitchen in Providence with a submerged sink, recessed-panel cabinets, white cabinets, grey splashback, stainless steel appliances, an island, red floors and grey worktops.
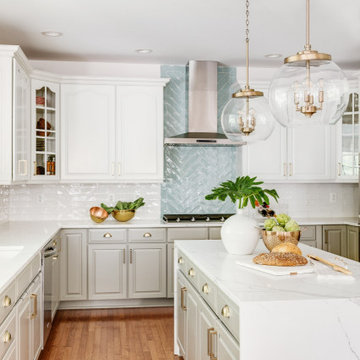
With an outdated kitchen, the owners were in desperate need to change the look of their favorite section of the house. Our team started suggesting lighter colors for the cabinets, new hardware, and new fixtures including storage systems allowing efficient usage of the space. One of the highlights of the project was the stove section, where we added a beautiful porcelain tile for the backsplash and a brand new kitchen hood, that not only serve better in functionality but complemented the desired look of the kitchen. Finally, we add new pending lights on their freshly renovated kitchen island.
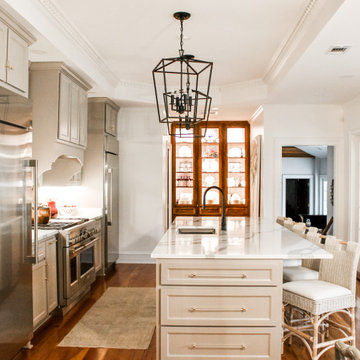
This project was a complete update of kitchen with new walk in pantry, butler's pantry, full length island, 48" gas range, custom built design cabinet doors and full height china cabinet. Old heart pine flooring installed for flooring to tie kitchen together with the rest of the house. Countertops installed were forza quartz, quartzite, and butcher block material.
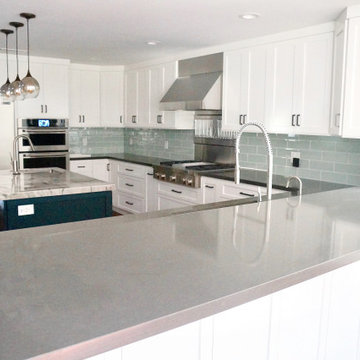
Design ideas for a large contemporary u-shaped enclosed kitchen in San Francisco with a submerged sink, shaker cabinets, white cabinets, granite worktops, blue splashback, glass tiled splashback, stainless steel appliances, dark hardwood flooring, an island, red floors and white worktops.
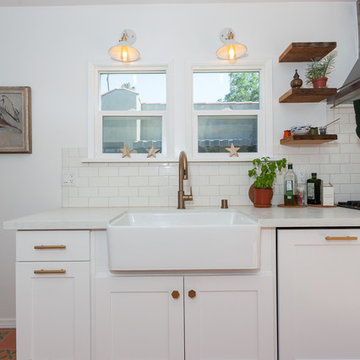
Spanish Kitchen remodeling project in Silver Lake, Ca.
This small (900SF) home featured a very small Spanish looking kitchen where the owners wanted to keep the same style with some contemporary elements
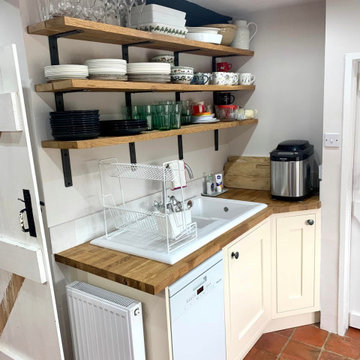
Industrial brackets and solid oak shelving maximise the space without enclosing the small space and blocking light. Traditional terracotta sealed new floor tiles, and low beams continue the cottage feel.
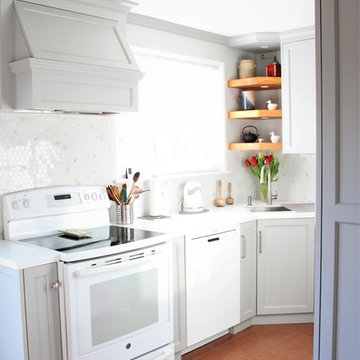
Design ideas for a small classic u-shaped kitchen/diner in Toronto with a submerged sink, shaker cabinets, grey cabinets, engineered stone countertops, white splashback, white appliances, terrazzo flooring, red floors, white worktops, no island and mosaic tiled splashback.
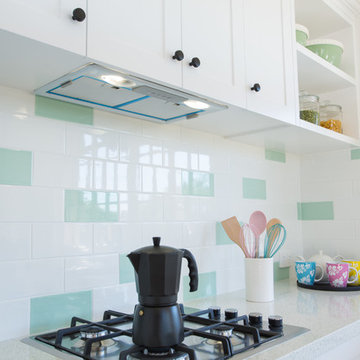
Inspiration for a medium sized shabby-chic style u-shaped enclosed kitchen in Brisbane with a double-bowl sink, shaker cabinets, white cabinets, engineered stone countertops, green splashback, metro tiled splashback, white appliances, dark hardwood flooring, no island, red floors and white worktops.
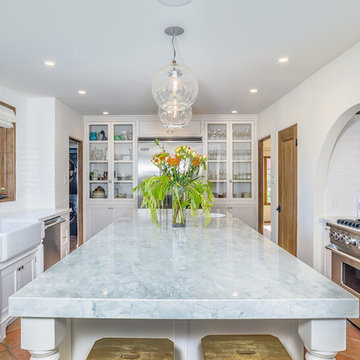
Photo of a medium sized traditional u-shaped open plan kitchen in Los Angeles with a belfast sink, shaker cabinets, marble worktops, white splashback, ceramic splashback, stainless steel appliances, an island, grey worktops, terracotta flooring and red floors.
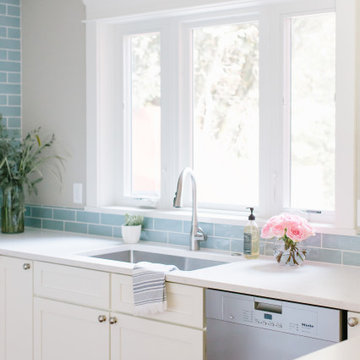
This is an example of a small classic u-shaped kitchen/diner in Seattle with a submerged sink, shaker cabinets, white cabinets, engineered stone countertops, blue splashback, ceramic splashback, stainless steel appliances, medium hardwood flooring, a breakfast bar, red floors and white worktops.

Design ideas for a large traditional u-shaped enclosed kitchen in New Orleans with a belfast sink, glass-front cabinets, white cabinets, granite worktops, stainless steel appliances, brick flooring, an island and red floors.
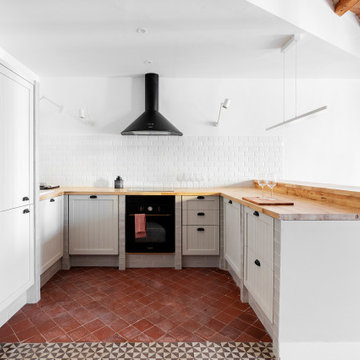
This is an example of a mediterranean u-shaped kitchen in Barcelona with a built-in sink, shaker cabinets, grey cabinets, wood worktops, white splashback, metro tiled splashback, black appliances, a breakfast bar, red floors and brown worktops.
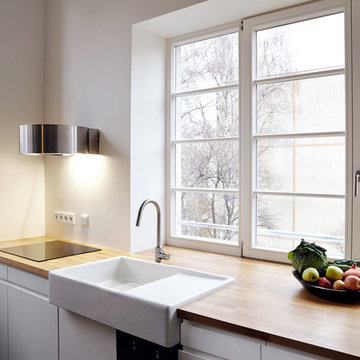
Die Küche ist durch das neue Fenster nun lichtdurchflutet. In die Arbeitsplatte aus massiver Eiche wurde ein bei einem Trödler entdecktes, historisches Porzellanwaschbecken mit
“Krakelee” - Oberfläche eingebaut.
Foto: Julia Klug
www.juliaklug.com
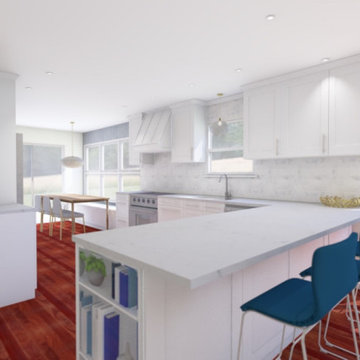
3D design of a kitchen.
We opened up the space but taking down the wall that separated the living room and kitchen.
Incorporating the living room and dining area into the kitchen design is important with open plan kitchens.
The theme of blue is carried through and the chevron wallpaper in the dining room holds to this highlight color. Shaker style back panel on the peninsular makes it look more furniture like. Mixed metals gold and chrome were used. Gold pendant lights and chrome hardware. A bookcase on the end of the peninsular means you can add more color and highlights to the white kitchen.
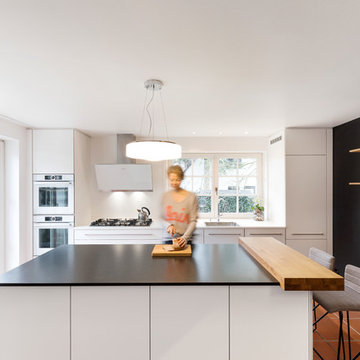
Diese moderne Küche besticht durch die schlichte Farbwahl mit warmen Akzenten aus Vollholz. Darüber hinaus bietet sie viel Stauraum in deckenhohen weißen Schränken, die teilweise grifflos und teilweise mit Edelstahlgriffen ausgestattet sind. Der Gasherd ist ein Traum vieler Hobbyköche und ein weiteres Highlight in diesem Küchentraum.
White Kitchen with Red Floors Ideas and Designs
6