White Veranda with Concrete Slabs Ideas and Designs
Refine by:
Budget
Sort by:Popular Today
1 - 20 of 180 photos
Item 1 of 3
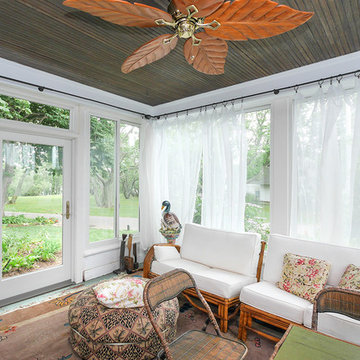
Sunroom-like room filled with all new windows we installed. Wonderful sliding windows were installed in place of the very old, inefficient and rotting, wood windows that had been there. We also installed the single french door.
Windows and Doors from Renewal by Andersen Long Island
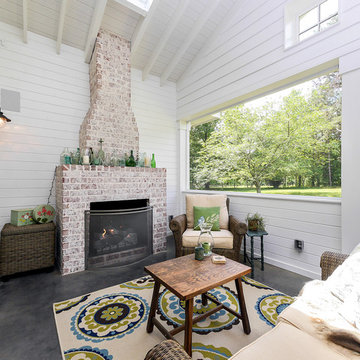
Jim Schmid
Medium sized farmhouse back screened veranda in Charlotte with concrete slabs and a roof extension.
Medium sized farmhouse back screened veranda in Charlotte with concrete slabs and a roof extension.
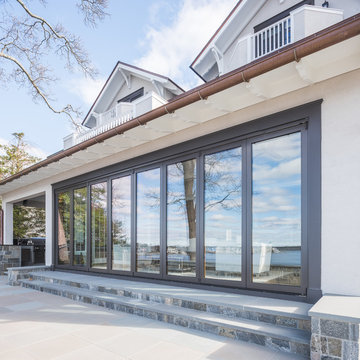
Featured in the rear elevation, overlooking the river, this expansive folding Centor Integrated Door system with retractable screens on the interior.
This is an example of a large classic back veranda in New York with concrete slabs and a roof extension.
This is an example of a large classic back veranda in New York with concrete slabs and a roof extension.
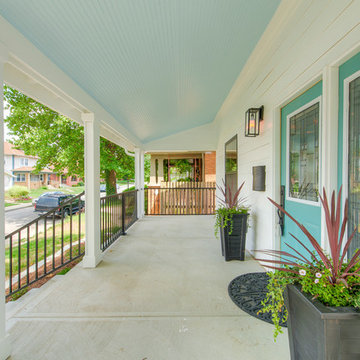
Design ideas for a medium sized classic front veranda in Indianapolis with concrete slabs and a roof extension.
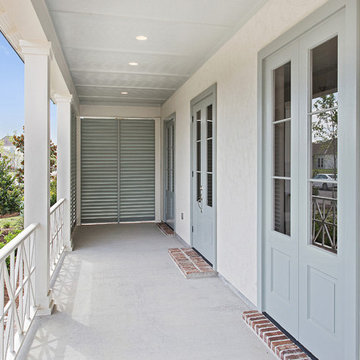
Photo of a medium sized traditional front screened veranda in New Orleans with concrete slabs and a roof extension.
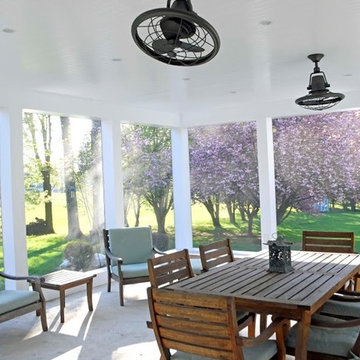
Photo of a large classic back screened veranda in DC Metro with concrete slabs and a roof extension.
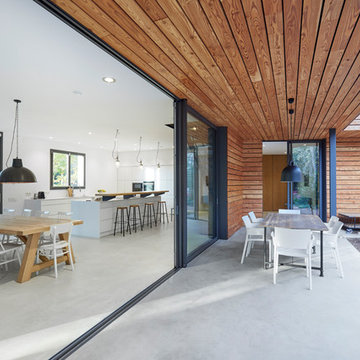
STARP ESTUDI
This is an example of a contemporary veranda in Other with concrete slabs and a roof extension.
This is an example of a contemporary veranda in Other with concrete slabs and a roof extension.
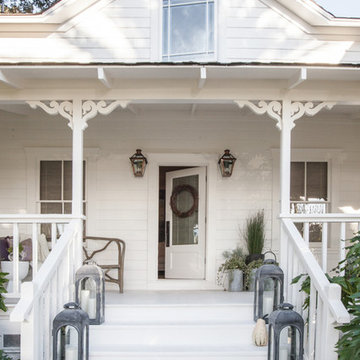
Patricia Chang
Inspiration for a medium sized farmhouse side veranda in San Francisco with concrete slabs and a roof extension.
Inspiration for a medium sized farmhouse side veranda in San Francisco with concrete slabs and a roof extension.
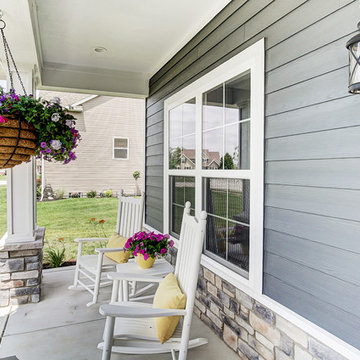
Inspiration for a traditional front veranda in Other with concrete slabs and a roof extension.
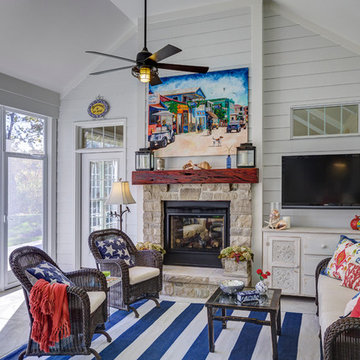
Debbie Franke
Photo of a medium sized traditional back screened veranda in St Louis with concrete slabs and a roof extension.
Photo of a medium sized traditional back screened veranda in St Louis with concrete slabs and a roof extension.
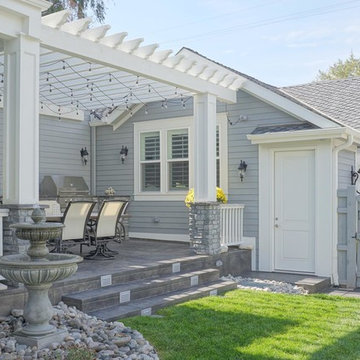
Wrap around front porch.
Inspiration for a medium sized beach style back veranda in Denver with an outdoor kitchen, concrete slabs and a pergola.
Inspiration for a medium sized beach style back veranda in Denver with an outdoor kitchen, concrete slabs and a pergola.
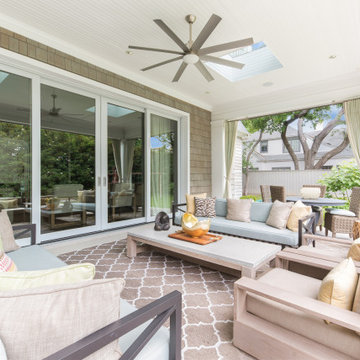
rear porch
Medium sized classic back screened veranda in Dallas with concrete slabs and a roof extension.
Medium sized classic back screened veranda in Dallas with concrete slabs and a roof extension.
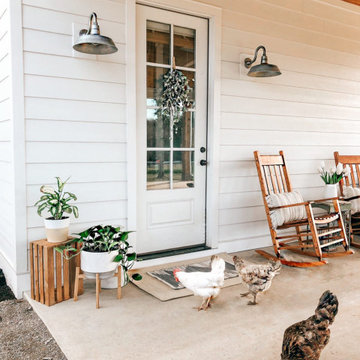
Inspiration for a large rural back veranda in Tampa with concrete slabs and a pergola.
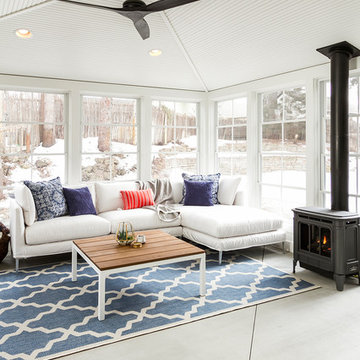
Photo Cred: Seth Hannula
Design ideas for a large traditional back veranda in Minneapolis with a fire feature, concrete slabs and a roof extension.
Design ideas for a large traditional back veranda in Minneapolis with a fire feature, concrete slabs and a roof extension.
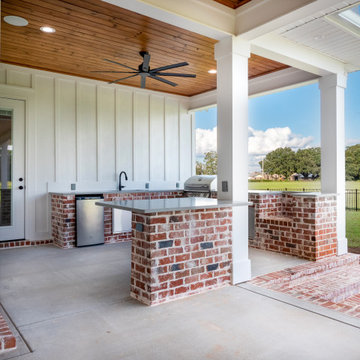
This is an example of a large farmhouse back veranda in New Orleans with an outdoor kitchen, concrete slabs and a roof extension.
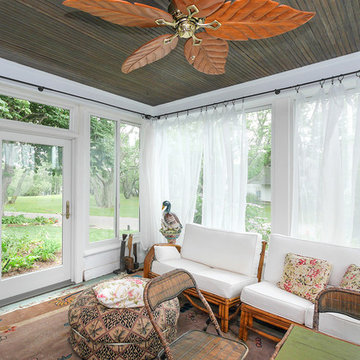
A whole room full of new windows and a new door we installed! The porch-style room is more useful now that new energy-efficient door and windows help to keep the inside climate more comfortable.
Windows from Renewal by Andersen New Jersey
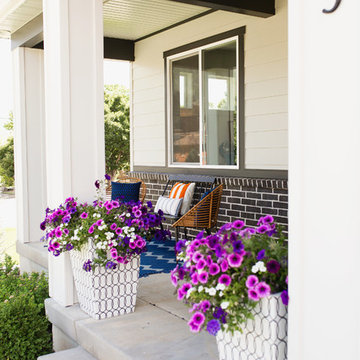
The Printer's Daughter Photography by Jenn Culley
Inspiration for a medium sized contemporary front veranda in Salt Lake City with a potted garden, concrete slabs and a roof extension.
Inspiration for a medium sized contemporary front veranda in Salt Lake City with a potted garden, concrete slabs and a roof extension.
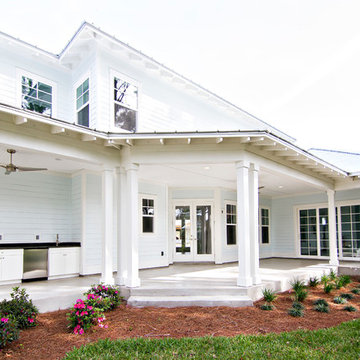
Glenn Layton Homes, LLC
Large beach style back veranda in Jacksonville with an outdoor kitchen, concrete slabs and a roof extension.
Large beach style back veranda in Jacksonville with an outdoor kitchen, concrete slabs and a roof extension.

Donald Chapman, AIA,CMB
This unique project, located in Donalds, South Carolina began with the owners requesting three primary uses. First, it was have separate guest accommodations for family and friends when visiting their rural area. The desire to house and display collectible cars was the second goal. The owner’s passion of wine became the final feature incorporated into this multi use structure.
This Guest House – Collector Garage – Wine Cellar was designed and constructed to settle into the picturesque farm setting and be reminiscent of an old house that once stood in the pasture. The front porch invites you to sit in a rocker or swing while enjoying the surrounding views. As you step inside the red oak door, the stair to the right leads guests up to a 1150 SF of living space that utilizes varied widths of red oak flooring that was harvested from the property and installed by the owner. Guest accommodations feature two bedroom suites joined by a nicely appointed living and dining area as well as fully stocked kitchen to provide a self-sufficient stay.
Disguised behind two tone stained cement siding, cedar shutters and dark earth tones, the main level of the house features enough space for storing and displaying six of the owner’s automobiles. The collection is accented by natural light from the windows, painted wainscoting and trim while positioned on three toned speckled epoxy coated floors.
The third and final use is located underground behind a custom built 3” thick arched door. This climatically controlled 2500 bottle wine cellar is highlighted with custom designed and owner built white oak racking system that was again constructed utilizing trees that were harvested from the property in earlier years. Other features are stained concrete floors, tongue and grooved pine ceiling and parch coated red walls. All are accented by low voltage track lighting along with a hand forged wrought iron & glass chandelier that is positioned above a wormy chestnut tasting table. Three wooden generator wheels salvaged from a local building were installed and act as additional storage and display for wine as well as give a historical tie to the community, always prompting interesting conversations among the owner’s and their guests.
This all-electric Energy Star Certified project allowed the owner to capture all three desires into one environment… Three birds… one stone.
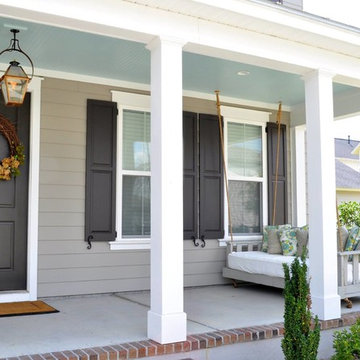
ARMOR Raised Panel Shutters are custom cut and painted for this newly constructed home in Nexton, Summerville, SC.
Raised Panel Shutters complete the look of the exteriors on these homes located in the new and growing Nexton Community. These elegant shutters are known for adding a touch of class, pairing well with virtually any style window for a complete and cohesive look. Custom designed and fabricated to your precise needs, you can be sure that our raised panel shutters will enrich your exterior with added style, curb appeal and value.
White Veranda with Concrete Slabs Ideas and Designs
1