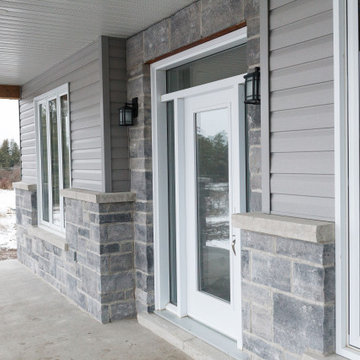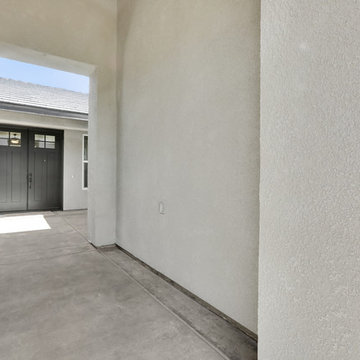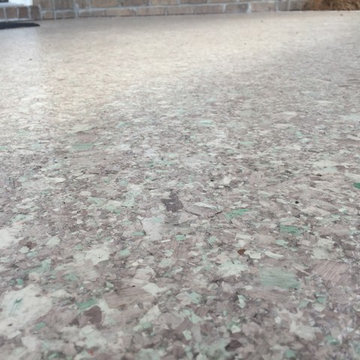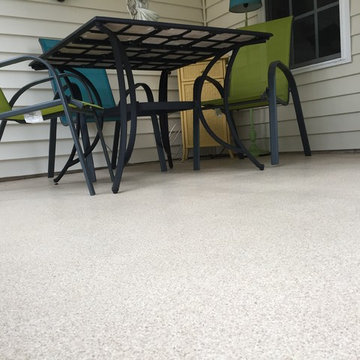White Veranda with Concrete Slabs Ideas and Designs
Refine by:
Budget
Sort by:Popular Today
121 - 140 of 179 photos
Item 1 of 3
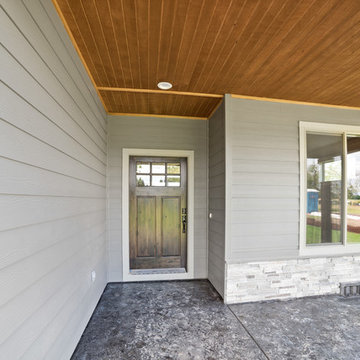
The front entryway into the house is covered by a roof extension.
Inspiration for a front veranda in Portland with concrete slabs and a roof extension.
Inspiration for a front veranda in Portland with concrete slabs and a roof extension.
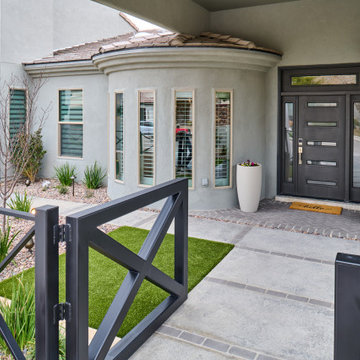
Cool, Contemporary, Curb appeal now feels like home!!! This complete exterior home renovation & curb appeal now makes sense with the interior remodel our client had installed prior to us gettting started!!! The modifications made to this home, along with premium materials makes this home feel cozy, cool & comfortable. Its as though the home has come alive, making this same space more functional & feel so much better, a new found energy. The existing traditional missized semi-circle driveway that took up the entire frontyard was removed. This allowed us to design & install a new more functional driveway as well as create a huge courtyard that not only adds privacy and protection, it looks and feels incredible. Now our client can actually use the front yard for more than just parking cars. The modification addition of 5 stucco columns creates the feeling of a much larger space than what was there prior...who know that these cosmectic columns would actually feel like arms that wrap around the new curb appeal...almost like a vibe of protection. The contrasting paint colors add more movement and depth continuing the feeling of this great space! The new smooth limestone courtyard and custom iron "x" designed fence & gates create a weight type feeling that not only adds privacy, it just feels & looks solid. Its as if its a silent barrier between the homeowners inside and the rest of the world. Our clients now feel comfortable in there new found outdoor living spaces behind the courtyard walls. A place for family, friends and neighbors can easliy conversate & relax. Whether hanging out with the kids or just watching the kids play around in the frontyard, the courtyard was critical to adding a much needed play space. Art is brought into the picture with 2 stone wall monuments...one adding the address numbers with low voltage ligthing to one side of the yard and another that adds balance to the opposite side with custom cut in light fixtures that says... this... is... thee, house! Drystack 8" bed rough chop buff leuders stone planters & short walls outline and accentuate the forever lawn turf as well as the new plant life & lighting. The limestone serves as a grade wall for leveling, as well as the walls are completely permeable for long life and function. Something every parapet home should have, we've added custom down spouts tied to an under ground drainage system. Another way we add longevity to each project. Lastly...lighting is the icing on the cake. Wall lights, path light, down lights, up lights & step lights are all to important along with every light location is considerd as to add a breath taking ambiance of envy. No airplane runway or helicopter landing lights here. We cant wait for summer as the landscape is sure to fill up with color in every corner of this beautiful new outdoor space.
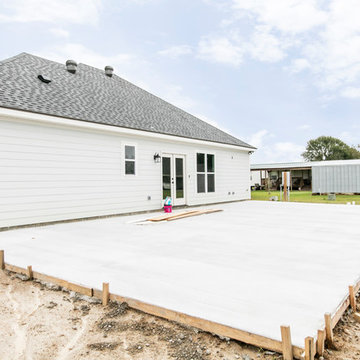
Design ideas for a medium sized classic back veranda in New Orleans with concrete slabs.
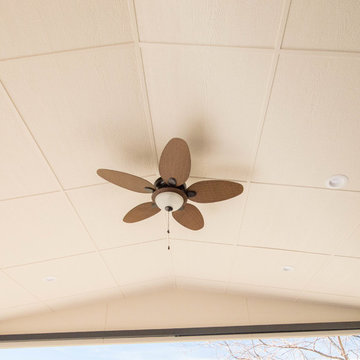
Inspiration for a large back veranda in Denver with concrete slabs and a roof extension.
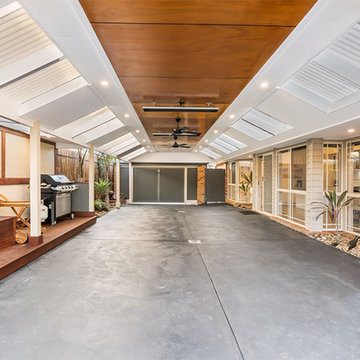
Custom built pergola with timber lined ceiling. Merbau decking complete with BBQ area and decked seating.
This is an example of a large side veranda in Melbourne with concrete slabs and a pergola.
This is an example of a large side veranda in Melbourne with concrete slabs and a pergola.
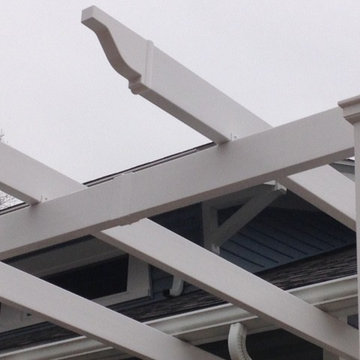
Dan R Thoburn
Design ideas for a large contemporary front veranda in Cleveland with concrete slabs.
Design ideas for a large contemporary front veranda in Cleveland with concrete slabs.
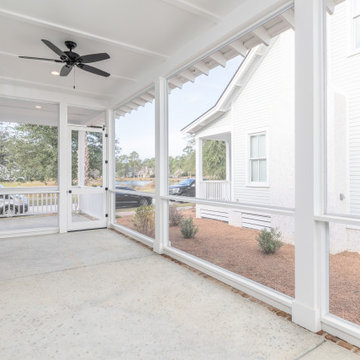
Design ideas for a nautical side screened wood railing veranda in Other with concrete slabs and a roof extension.
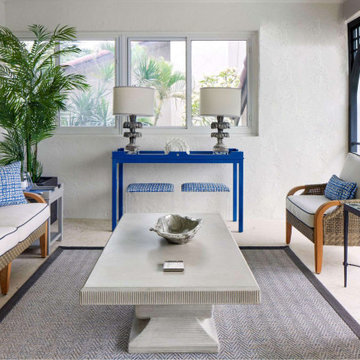
Covered Porch
Medium sized contemporary side metal railing veranda in Other with with columns, concrete slabs and a roof extension.
Medium sized contemporary side metal railing veranda in Other with with columns, concrete slabs and a roof extension.
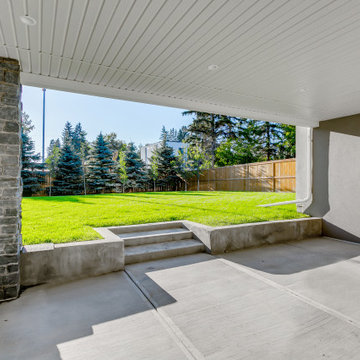
Inspiration for a large traditional back veranda in Calgary with concrete slabs and a roof extension.
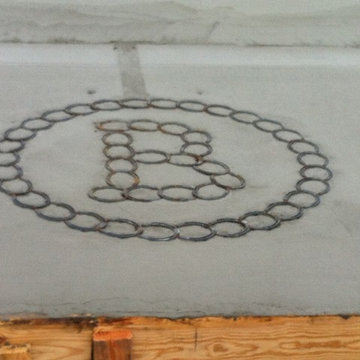
Custom made Initial in Concrete of Front Porch
This is an example of a rustic veranda in Other with concrete slabs.
This is an example of a rustic veranda in Other with concrete slabs.
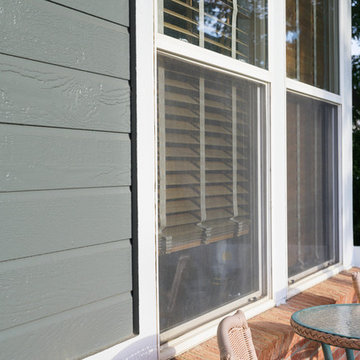
Photo of a medium sized classic front veranda in Denver with concrete slabs and a roof extension.
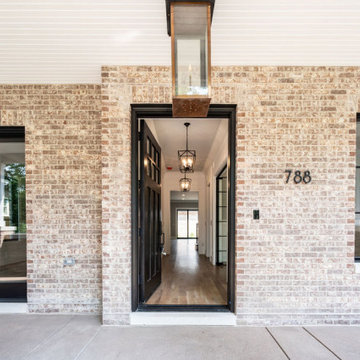
new single-family home with textured whitewash brick, black aluminum-clad windows and clean finishes
Inspiration for a traditional front veranda in Denver with concrete slabs and a roof extension.
Inspiration for a traditional front veranda in Denver with concrete slabs and a roof extension.
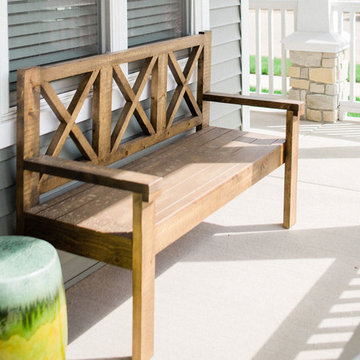
This is an example of a traditional front veranda in Other with concrete slabs and a roof extension.
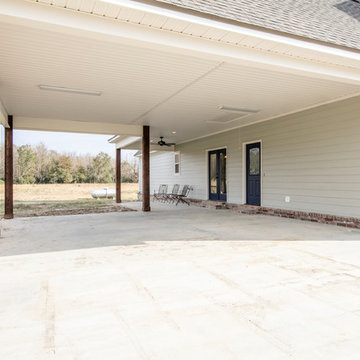
This is an example of a medium sized country back veranda in New Orleans with concrete slabs and a roof extension.
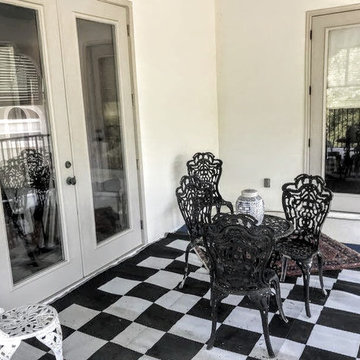
J. Frank Robbins
This is an example of a large rural side veranda in Miami with concrete slabs and a roof extension.
This is an example of a large rural side veranda in Miami with concrete slabs and a roof extension.
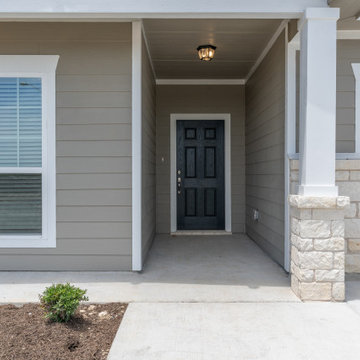
This is an example of a classic front veranda in Austin with concrete slabs and a roof extension.
White Veranda with Concrete Slabs Ideas and Designs
7
