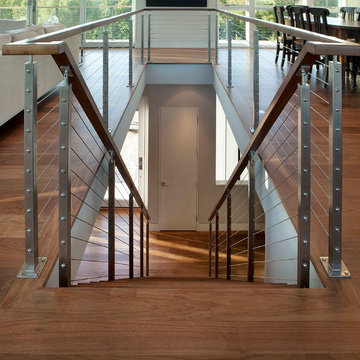Wood Staircase Ideas and Designs
Refine by:
Budget
Sort by:Popular Today
241 - 260 of 87,578 photos
Item 1 of 3
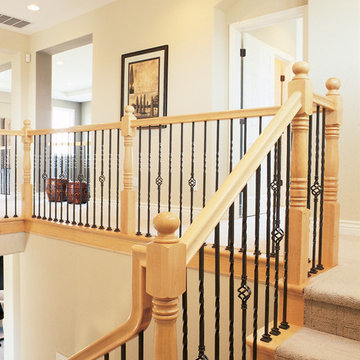
Design ideas for a medium sized classic wood l-shaped staircase in San Francisco with wood risers.
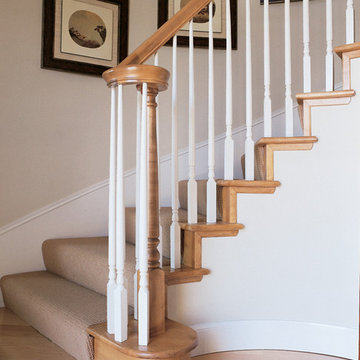
Prime White Balusters Item#5015
This is an example of a medium sized classic wood curved staircase in San Francisco with wood risers.
This is an example of a medium sized classic wood curved staircase in San Francisco with wood risers.
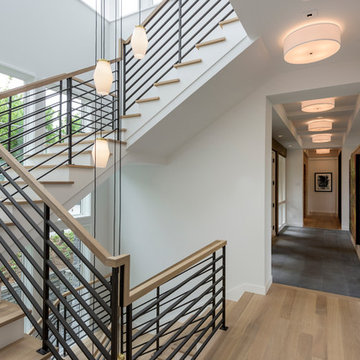
Builder: John Kraemer & Sons, Inc. - Architect: Charlie & Co. Design, Ltd. - Interior Design: Martha O’Hara Interiors - Photo: Spacecrafting Photography
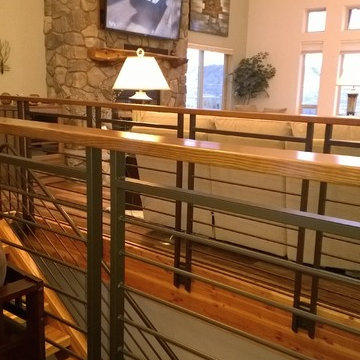
Design ideas for a medium sized rustic wood straight staircase in Seattle with open risers and feature lighting.
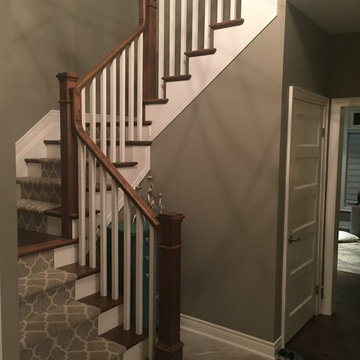
Beautiful onion pattern provides warmth and elegance over stained stairs
This is an example of a large traditional wood u-shaped wood railing staircase in Toronto with painted wood risers.
This is an example of a large traditional wood u-shaped wood railing staircase in Toronto with painted wood risers.
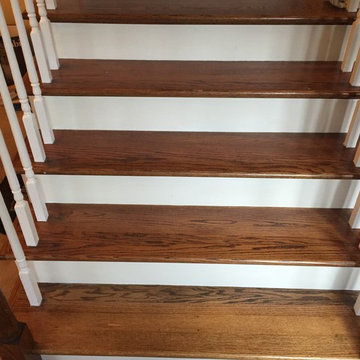
Carpet to hardwood staircase conversion with single-piece stained oak treads and painted risers.
Inspiration for a medium sized traditional wood l-shaped wood railing staircase in Other with wood risers.
Inspiration for a medium sized traditional wood l-shaped wood railing staircase in Other with wood risers.
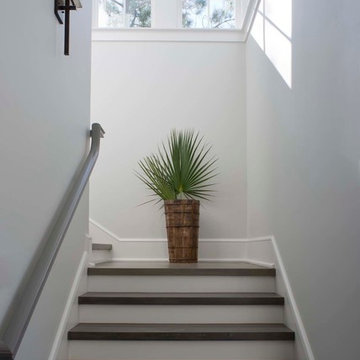
This is an example of a coastal wood wood railing staircase in Charleston with painted wood risers.
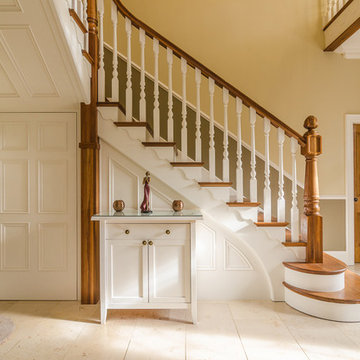
Gary Quigg
Design ideas for a classic wood l-shaped staircase spindle in Belfast with painted wood risers and under stair storage.
Design ideas for a classic wood l-shaped staircase spindle in Belfast with painted wood risers and under stair storage.
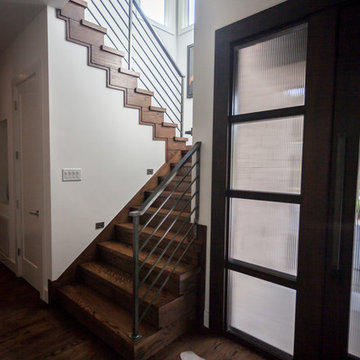
Home Designed By: www.elitedesigngroup.com
Photography By: www.theFUZE.net
Photo of a medium sized contemporary wood u-shaped staircase in Charlotte with metal risers.
Photo of a medium sized contemporary wood u-shaped staircase in Charlotte with metal risers.
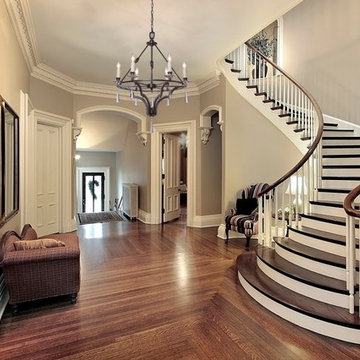
Medium sized classic wood curved wood railing staircase in Other with wood risers.

This is an example of an expansive contemporary wood u-shaped metal railing staircase in Seattle with open risers.
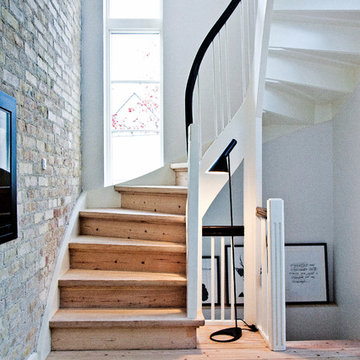
Design: Arne Jacobsen
Concept: The fixture emits downward directed light. The angle of the shade can be adjusted to optimize light distribution. The shade is painted white on the inside to ensure a soft comfortable light.
Finish: Blue/green, petroleum, red, sand, yellow/green, black, graphite grey or white, wet painted.
Material: Shade: Spun steel. Base: Die cast zinc. Stem: Steel.
Mounting: Cable type: Plastic cord with plug. Cable length: 2.4m. Light control: In-line switch on cord.
Weight: Max. 3.5kg.
Class: Ingress protection IP20. Electric shock protection II.
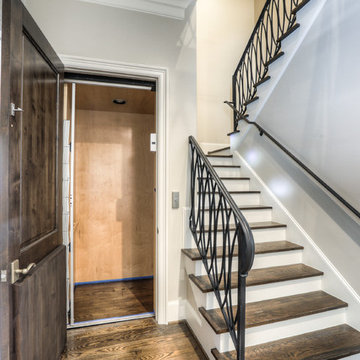
emomedia.net
Photo of a large classic wood u-shaped metal railing staircase in Houston with painted wood risers.
Photo of a large classic wood u-shaped metal railing staircase in Houston with painted wood risers.
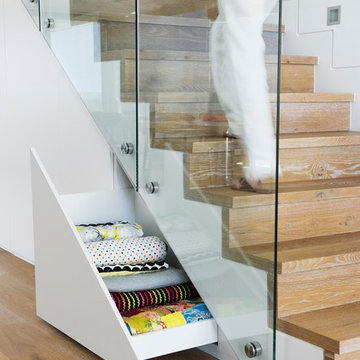
A simple, elegant staircase with built-in drawers for storage. Styled and shot for Home Beautiful magazine. Photography by http://brigidarnott.com.au
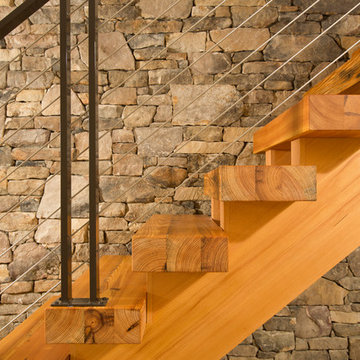
The design of this home was driven by the owners’ desire for a three-bedroom waterfront home that showcased the spectacular views and park-like setting. As nature lovers, they wanted their home to be organic, minimize any environmental impact on the sensitive site and embrace nature.
This unique home is sited on a high ridge with a 45° slope to the water on the right and a deep ravine on the left. The five-acre site is completely wooded and tree preservation was a major emphasis. Very few trees were removed and special care was taken to protect the trees and environment throughout the project. To further minimize disturbance, grades were not changed and the home was designed to take full advantage of the site’s natural topography. Oak from the home site was re-purposed for the mantle, powder room counter and select furniture.
The visually powerful twin pavilions were born from the need for level ground and parking on an otherwise challenging site. Fill dirt excavated from the main home provided the foundation. All structures are anchored with a natural stone base and exterior materials include timber framing, fir ceilings, shingle siding, a partial metal roof and corten steel walls. Stone, wood, metal and glass transition the exterior to the interior and large wood windows flood the home with light and showcase the setting. Interior finishes include reclaimed heart pine floors, Douglas fir trim, dry-stacked stone, rustic cherry cabinets and soapstone counters.
Exterior spaces include a timber-framed porch, stone patio with fire pit and commanding views of the Occoquan reservoir. A second porch overlooks the ravine and a breezeway connects the garage to the home.
Numerous energy-saving features have been incorporated, including LED lighting, on-demand gas water heating and special insulation. Smart technology helps manage and control the entire house.
Greg Hadley Photography
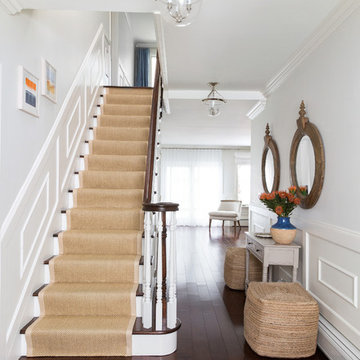
Ball & Albanese
Photo of an expansive beach style wood straight staircase in New York with painted wood risers and feature lighting.
Photo of an expansive beach style wood straight staircase in New York with painted wood risers and feature lighting.
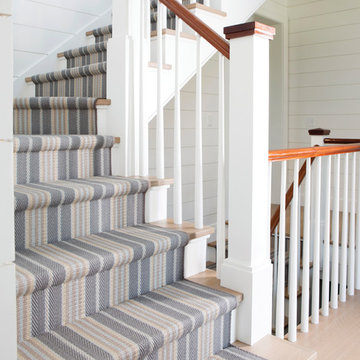
Prestige Mills carpet - Clarence Stripe.
Photo credit Terry Pommett
Medium sized beach style wood l-shaped wood railing staircase in Boston with painted wood risers.
Medium sized beach style wood l-shaped wood railing staircase in Boston with painted wood risers.
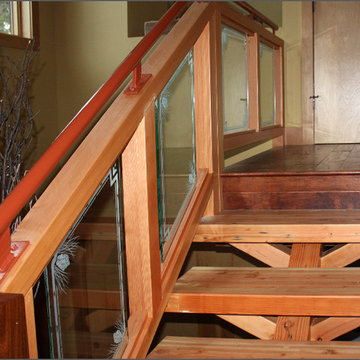
Design ideas for a medium sized rustic wood straight staircase in Sacramento with glass risers.
Wood Staircase Ideas and Designs
13

