Wood Staircase Ideas and Designs
Refine by:
Budget
Sort by:Popular Today
101 - 120 of 87,505 photos
Item 1 of 3
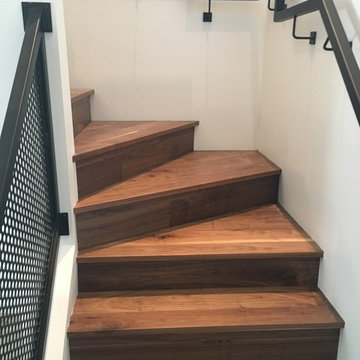
Design ideas for a modern wood l-shaped metal railing staircase in Calgary with wood risers.

Design ideas for a medium sized modern wood u-shaped glass railing staircase in Orange County with wood risers.
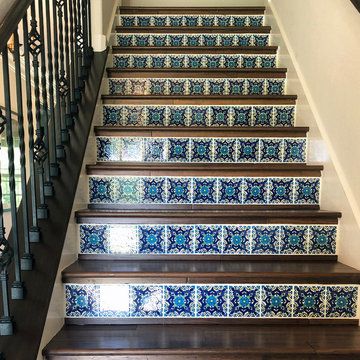
We ripped out a bland carpet, and installed this beautiful tile from Mexico with medium hardwood treads.
Design ideas for a medium sized bohemian wood straight mixed railing staircase in Other with tiled risers.
Design ideas for a medium sized bohemian wood straight mixed railing staircase in Other with tiled risers.

@BuildCisco 1-877-BUILD-57
Design ideas for a classic wood u-shaped mixed railing staircase in Los Angeles with wood risers.
Design ideas for a classic wood u-shaped mixed railing staircase in Los Angeles with wood risers.
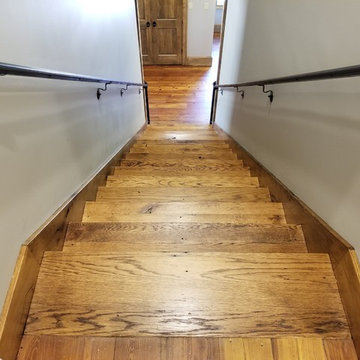
Design ideas for a small rural wood straight metal railing staircase in Other with wood risers.

Brent Rivers Photography
This is an example of a medium sized classic wood straight mixed railing staircase in Atlanta.
This is an example of a medium sized classic wood straight mixed railing staircase in Atlanta.

Guest house staircase.
Inspiration for a country wood curved wood railing staircase in Burlington with wood risers and feature lighting.
Inspiration for a country wood curved wood railing staircase in Burlington with wood risers and feature lighting.
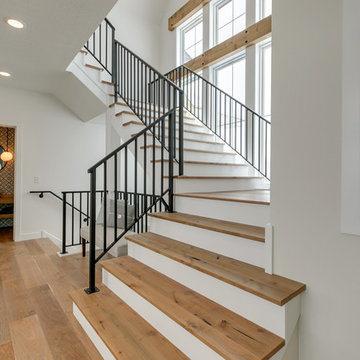
Photo Credit REI360
Inspiration for a medium sized country wood floating metal railing staircase in Minneapolis with painted wood risers.
Inspiration for a medium sized country wood floating metal railing staircase in Minneapolis with painted wood risers.
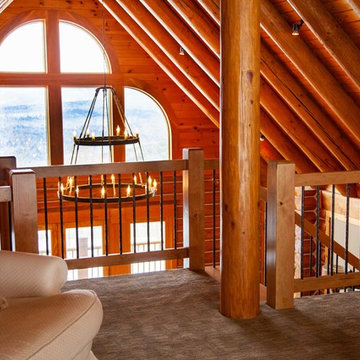
This is an example of a medium sized rustic wood straight metal railing staircase in Boston with wood risers.
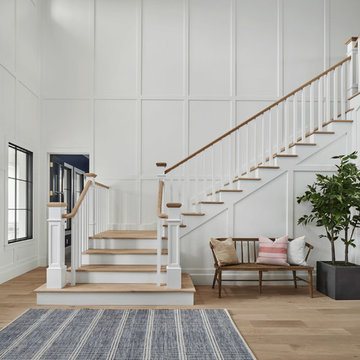
Roehner Ryan
This is an example of a large farmhouse wood l-shaped wood railing staircase in Phoenix with painted wood risers.
This is an example of a large farmhouse wood l-shaped wood railing staircase in Phoenix with painted wood risers.
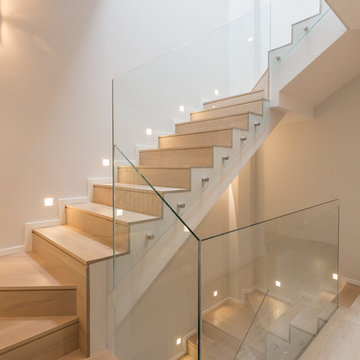
Caballero Fotografía de Arquitectura
This is an example of a contemporary wood u-shaped glass railing staircase in Madrid with wood risers.
This is an example of a contemporary wood u-shaped glass railing staircase in Madrid with wood risers.
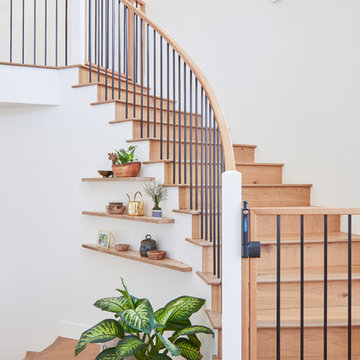
Design ideas for a coastal wood curved mixed railing staircase in Los Angeles with wood risers.
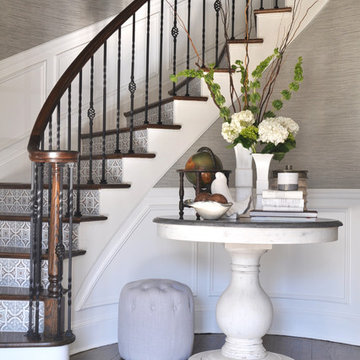
Design ideas for a traditional wood curved mixed railing staircase in New York with tiled risers.
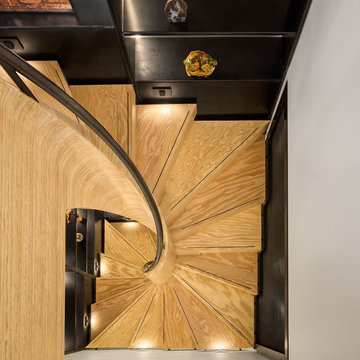
This staircase is a truly special project to come out of the MW Design Workshop. We worked extensively with the clients, architect, interior designer, builder, and other trades to achieve this fully integrated feature in the home. The challenge we had was to create a stunning, aesthetically pleasing stair using MPP – a structural mass timber product developed locally here in Oregon.
We used 3D modelling to incorporate the complex interactions between the CNC-milled MPP treads, water-jet cut and LED lit bookcase, and rolled steel handrail with the rest of the built structure.
Photographer - Justin Krug

When a world class sailing champion approached us to design a Newport home for his family, with lodging for his sailing crew, we set out to create a clean, light-filled modern home that would integrate with the natural surroundings of the waterfront property, and respect the character of the historic district.
Our approach was to make the marine landscape an integral feature throughout the home. One hundred eighty degree views of the ocean from the top floors are the result of the pinwheel massing. The home is designed as an extension of the curvilinear approach to the property through the woods and reflects the gentle undulating waterline of the adjacent saltwater marsh. Floodplain regulations dictated that the primary occupied spaces be located significantly above grade; accordingly, we designed the first and second floors on a stone “plinth” above a walk-out basement with ample storage for sailing equipment. The curved stone base slopes to grade and houses the shallow entry stair, while the same stone clads the interior’s vertical core to the roof, along which the wood, glass and stainless steel stair ascends to the upper level.
One critical programmatic requirement was enough sleeping space for the sailing crew, and informal party spaces for the end of race-day gatherings. The private master suite is situated on one side of the public central volume, giving the homeowners views of approaching visitors. A “bedroom bar,” designed to accommodate a full house of guests, emerges from the other side of the central volume, and serves as a backdrop for the infinity pool and the cove beyond.
Also essential to the design process was ecological sensitivity and stewardship. The wetlands of the adjacent saltwater marsh were designed to be restored; an extensive geo-thermal heating and cooling system was implemented; low carbon footprint materials and permeable surfaces were used where possible. Native and non-invasive plant species were utilized in the landscape. The abundance of windows and glass railings maximize views of the landscape, and, in deference to the adjacent bird sanctuary, bird-friendly glazing was used throughout.
Photo: Michael Moran/OTTO Photography
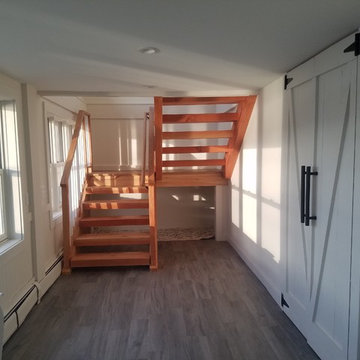
Diego Gutierrez
Photo of a medium sized contemporary wood u-shaped wood railing staircase in Other with open risers.
Photo of a medium sized contemporary wood u-shaped wood railing staircase in Other with open risers.

Clean and modern staircase
© David Lauer Photography
Medium sized contemporary wood floating wire cable railing staircase in Denver with open risers.
Medium sized contemporary wood floating wire cable railing staircase in Denver with open risers.
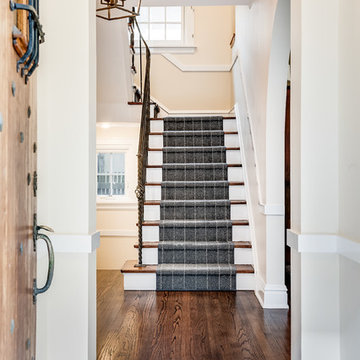
Photo of a classic wood straight metal railing staircase in Chicago with carpeted risers.
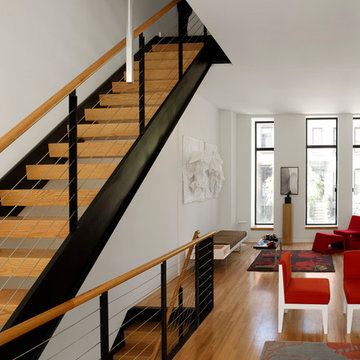
Photo of a medium sized contemporary wood straight mixed railing staircase in New York with open risers.
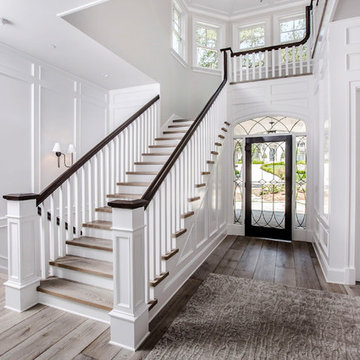
Inspiration for a classic wood u-shaped wood railing staircase in Los Angeles with wood risers.
Wood Staircase Ideas and Designs
6