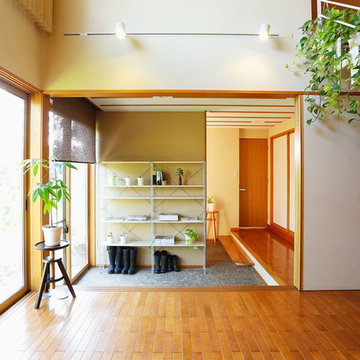World-Inspired Entrance with Grey Floors Ideas and Designs
Refine by:
Budget
Sort by:Popular Today
201 - 220 of 347 photos
Item 1 of 3
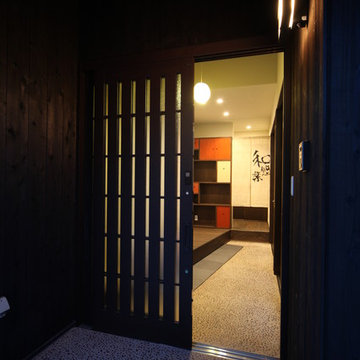
エントランス廻り
上部に庇があり、奥の深い玄関
Photo of a medium sized world-inspired front door in Other with brown walls, a sliding front door, a dark wood front door and grey floors.
Photo of a medium sized world-inspired front door in Other with brown walls, a sliding front door, a dark wood front door and grey floors.
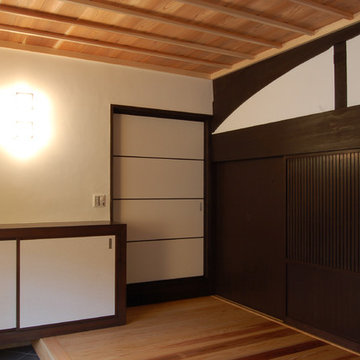
玄関ホール~アフターを見る。右手の梁や木製引戸は現存のまま再利用で塗装のみ塗り直しました。過去の履歴を映す梁や柱には何かを語りかけてくる力があるように思います。それだけ価値ある材だともいえます。
撮影:柴本米一
Photo of a world-inspired hallway in Other with white walls, porcelain flooring, a sliding front door, a light wood front door and grey floors.
Photo of a world-inspired hallway in Other with white walls, porcelain flooring, a sliding front door, a light wood front door and grey floors.
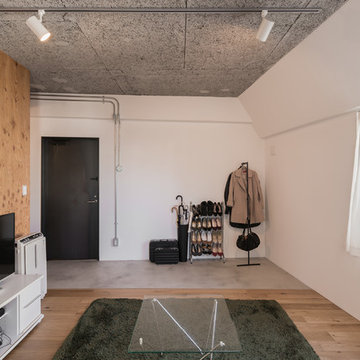
Inspiration for a world-inspired boot room in Tokyo with white walls, concrete flooring, a single front door, a black front door and grey floors.
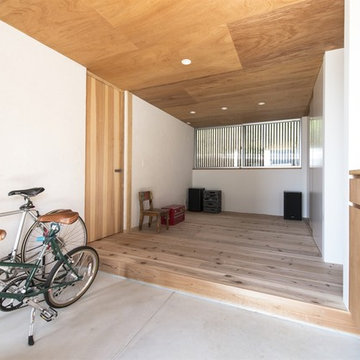
設計・吉田晋二
This is an example of a world-inspired entrance in Fukuoka with white walls, concrete flooring and grey floors.
This is an example of a world-inspired entrance in Fukuoka with white walls, concrete flooring and grey floors.
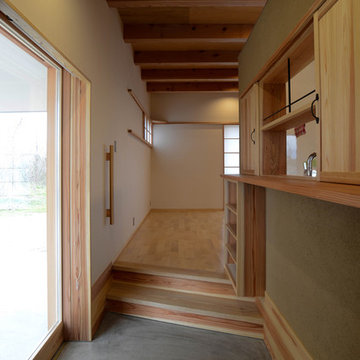
玄関からリビング方向を見た写真です。
Design ideas for a medium sized world-inspired hallway in Other with grey walls, concrete flooring, a sliding front door, a light wood front door and grey floors.
Design ideas for a medium sized world-inspired hallway in Other with grey walls, concrete flooring, a sliding front door, a light wood front door and grey floors.
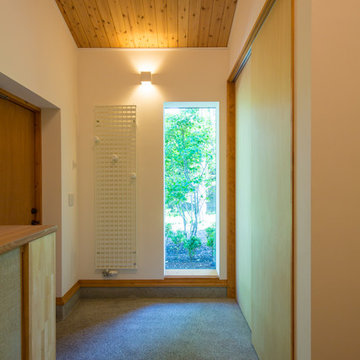
Photo by 齋藤写真事務所 齋藤貞幸
Photo of a medium sized world-inspired hallway in Other with white walls, concrete flooring, a single front door, a light wood front door and grey floors.
Photo of a medium sized world-inspired hallway in Other with white walls, concrete flooring, a single front door, a light wood front door and grey floors.
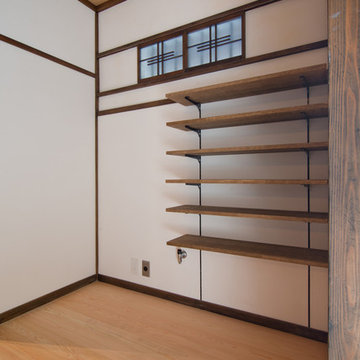
Design ideas for a world-inspired entrance in Tokyo with ceramic flooring and grey floors.
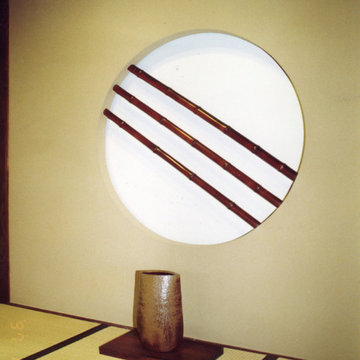
「古民家×再生」住み継ぐ家
◇家の再生◇庭の再生
◇家と伝統と継承◇新しい伝統の再生
・玄関広間(畳敷き)
This is an example of a world-inspired entrance in Tokyo Suburbs with a sliding front door, a medium wood front door and grey floors.
This is an example of a world-inspired entrance in Tokyo Suburbs with a sliding front door, a medium wood front door and grey floors.
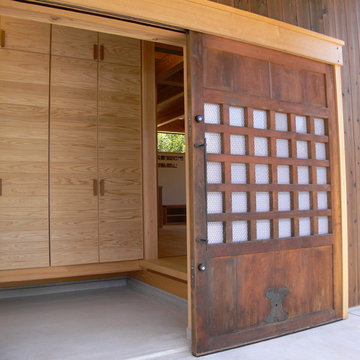
幸田の木組み土壁の家 古建具(蔵の内戸)を吊戸に改造して取付ました。
Inspiration for a world-inspired entrance in Other with brown walls, concrete flooring, a sliding front door, a dark wood front door and grey floors.
Inspiration for a world-inspired entrance in Other with brown walls, concrete flooring, a sliding front door, a dark wood front door and grey floors.
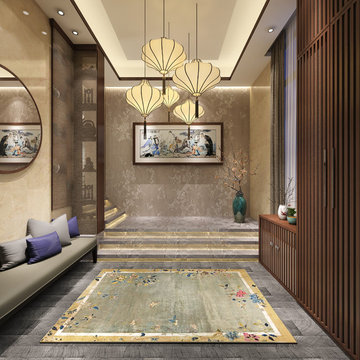
Photo of a small world-inspired foyer in Other with beige walls, ceramic flooring, a double front door, a dark wood front door and grey floors.
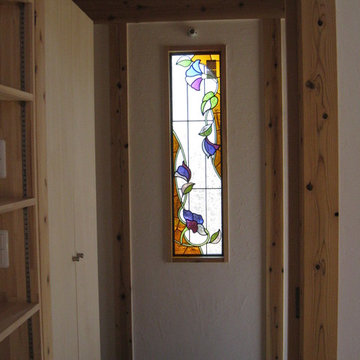
玄関土間の窓に設置されたステンドグラス。
This is an example of a world-inspired entrance in Tokyo Suburbs with white walls, concrete flooring, a single front door, a brown front door and grey floors.
This is an example of a world-inspired entrance in Tokyo Suburbs with white walls, concrete flooring, a single front door, a brown front door and grey floors.
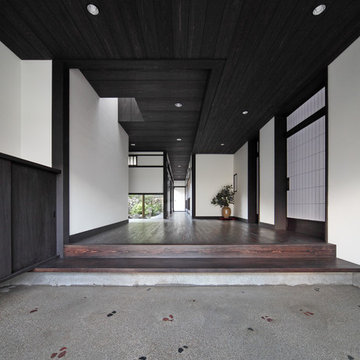
玄関を見る。床は一二三石を埋め込んだ三和土(タタキ)仕上げ。
[Photo 辰巳和良]
This is an example of a medium sized world-inspired hallway in Other with white walls, concrete flooring, a sliding front door, a black front door and grey floors.
This is an example of a medium sized world-inspired hallway in Other with white walls, concrete flooring, a sliding front door, a black front door and grey floors.
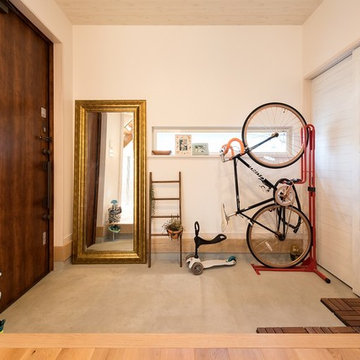
Design ideas for a world-inspired entrance in Kyoto with white walls, concrete flooring, a single front door, a dark wood front door and grey floors.
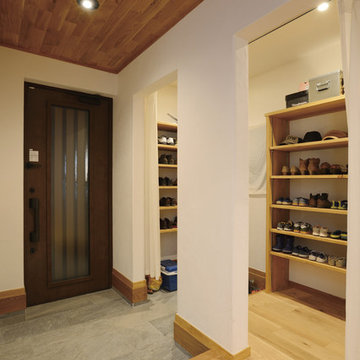
広めのシューズクロークは使い勝手抜群
Photo of a world-inspired hallway in Other with white walls, a brown front door, a single front door and grey floors.
Photo of a world-inspired hallway in Other with white walls, a brown front door, a single front door and grey floors.
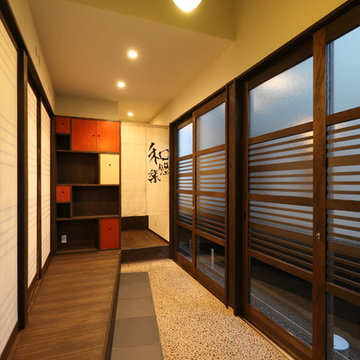
玄関廻り
手前からお客様の和室入り口、リビング入り口、通り収納入り口 床材は洗い出し、踏石は大判敷き瓦
This is an example of a medium sized world-inspired front door in Other with brown walls, a sliding front door, a dark wood front door and grey floors.
This is an example of a medium sized world-inspired front door in Other with brown walls, a sliding front door, a dark wood front door and grey floors.
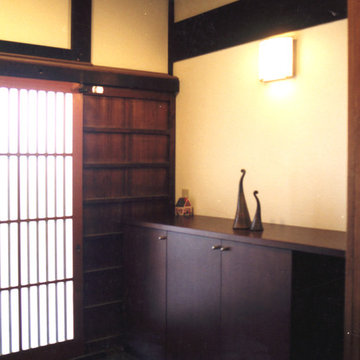
「古民家×再生」住み継ぐ家
◇家の再生
◇庭の再生
◇家と伝統と継承
◇新しい伝統の再生
・玄関
This is an example of a world-inspired entrance in Tokyo Suburbs with a sliding front door, a medium wood front door and grey floors.
This is an example of a world-inspired entrance in Tokyo Suburbs with a sliding front door, a medium wood front door and grey floors.
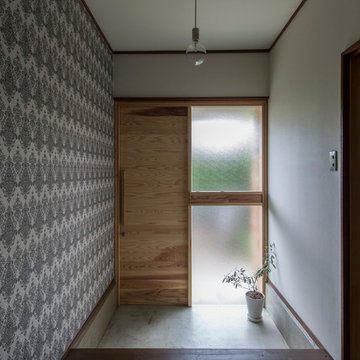
Design ideas for a medium sized world-inspired front door in Other with a light wood front door, multi-coloured walls, concrete flooring, grey floors and a sliding front door.
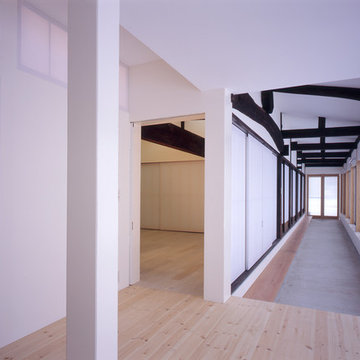
玄関から繋がる回廊空間
Photo:吉田 誠
Design ideas for a world-inspired entrance in Other with a sliding front door and grey floors.
Design ideas for a world-inspired entrance in Other with a sliding front door and grey floors.
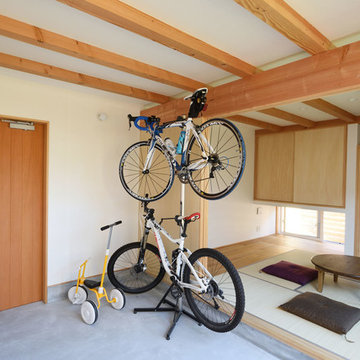
どの部屋からも庭を楽しめる、シンプルな空間構成です。
北と東が道路、西と南に隣家が近接して建っている敷地状況。
隣家とのプライバシーを確保しつつ、敷地を最大限に活用した庭と一体的な暮らしを提案しました。
玄関は広々とした土間空間。ご主人の趣味の自転車整備も出来る、ゆったりとしたスペース。
将来、親世帯も同居できるように玄関から直接アプローチ出来る和室。
フルオープンのサッシにより、庭に開放されるリビングダイニング。
正面のシンプルな外観イメージを裏切る、内部の明るく、やわらかい雰囲気が特徴です。
広くとった庭を外部との緩衝地帯としつつ、庭を通して室内に光が満たされます。
晴れ間の少ない北陸地方であっても、快適に暮らせる住まいになりました。
World-Inspired Entrance with Grey Floors Ideas and Designs
11
