World-Inspired Kitchen with Grey Floors Ideas and Designs
Refine by:
Budget
Sort by:Popular Today
81 - 100 of 264 photos
Item 1 of 3
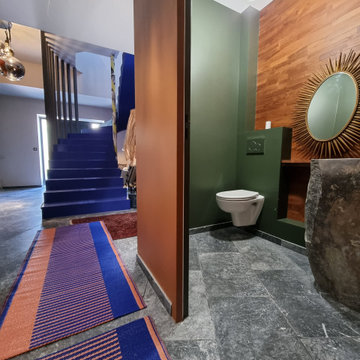
Inspiration for a small world-inspired open plan kitchen with flat-panel cabinets, green cabinets, laminate countertops, ceramic flooring, an island and grey floors.
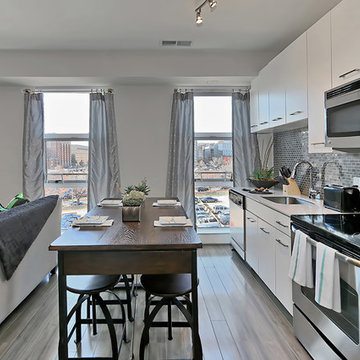
This is an example of a medium sized world-inspired galley kitchen/diner in Philadelphia with a built-in sink, flat-panel cabinets, white cabinets, engineered stone countertops, metallic splashback, metal splashback, stainless steel appliances, medium hardwood flooring, an island, grey floors and white worktops.
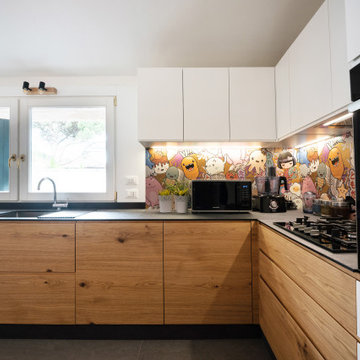
Medium sized world-inspired l-shaped open plan kitchen in Other with a single-bowl sink, beaded cabinets, medium wood cabinets, granite worktops, multi-coloured splashback, ceramic splashback, black appliances, porcelain flooring, no island, grey floors and grey worktops.
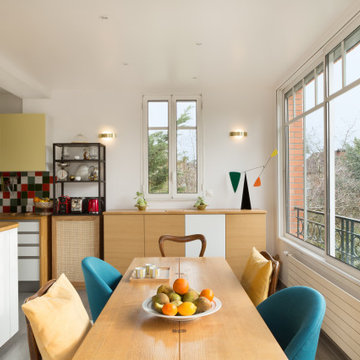
Large world-inspired galley open plan kitchen in Paris with a submerged sink, white cabinets, wood worktops, multi-coloured splashback, terracotta splashback, stainless steel appliances, terracotta flooring, no island and grey floors.
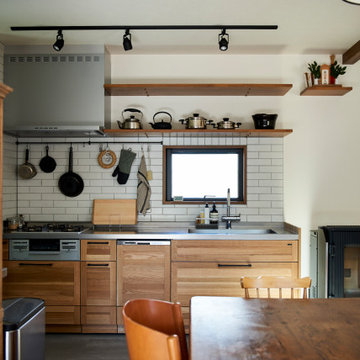
無垢のナラ材が使われたキッチンは、室内の雰囲気に合うよう選定されたもの。横に置かれたペレットストーブや壁の白いタイルも、空間にしっくりと馴染んでいる。
Design ideas for a world-inspired galley open plan kitchen in Other with shaker cabinets, medium wood cabinets, white splashback, concrete flooring, grey floors and grey worktops.
Design ideas for a world-inspired galley open plan kitchen in Other with shaker cabinets, medium wood cabinets, white splashback, concrete flooring, grey floors and grey worktops.
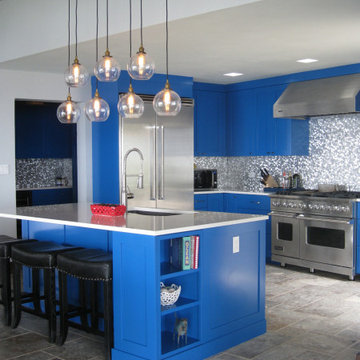
Beautiful island home, with adjacent out door living space.
Custom color on the cabinets. Pulsating blue
Stainless steel tiled backsplash and Viking applainces
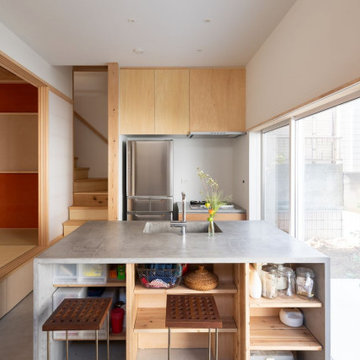
土間(内路地)に設えたキッチンカウンター。
写真:西川公朗
Photo of a small world-inspired galley kitchen/diner in Other with an integrated sink, open cabinets, light wood cabinets, brown splashback, wood splashback, stainless steel appliances, concrete flooring, a breakfast bar, grey floors, grey worktops and a timber clad ceiling.
Photo of a small world-inspired galley kitchen/diner in Other with an integrated sink, open cabinets, light wood cabinets, brown splashback, wood splashback, stainless steel appliances, concrete flooring, a breakfast bar, grey floors, grey worktops and a timber clad ceiling.
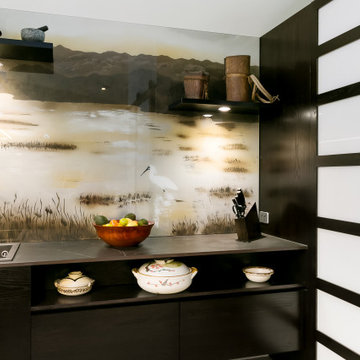
Japandi inspired Kitchen with dark stained American Oak veneer doors, Zenolite inserts and Dekton Benchtops
Medium sized world-inspired l-shaped kitchen pantry in Adelaide with a built-in sink, dark wood cabinets, composite countertops, multi-coloured splashback, glass sheet splashback, integrated appliances, concrete flooring, an island, grey floors and black worktops.
Medium sized world-inspired l-shaped kitchen pantry in Adelaide with a built-in sink, dark wood cabinets, composite countertops, multi-coloured splashback, glass sheet splashback, integrated appliances, concrete flooring, an island, grey floors and black worktops.
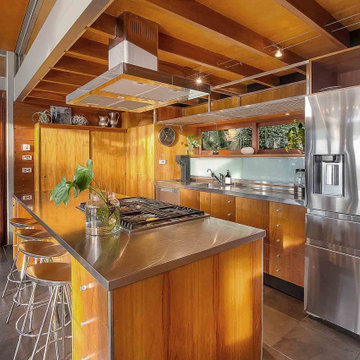
Design ideas for a world-inspired kitchen in Sydney with an integrated sink, flat-panel cabinets, medium wood cabinets, stainless steel worktops, stainless steel appliances, an island and grey floors.
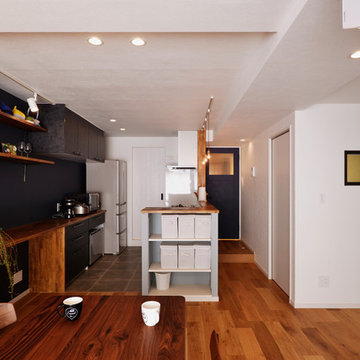
木のぬくもりを感じるリビング。奥様は料理をしながらお子様を見守ることができます。
Design ideas for a world-inspired single-wall open plan kitchen in Tokyo Suburbs with a breakfast bar, grey floors and brown worktops.
Design ideas for a world-inspired single-wall open plan kitchen in Tokyo Suburbs with a breakfast bar, grey floors and brown worktops.
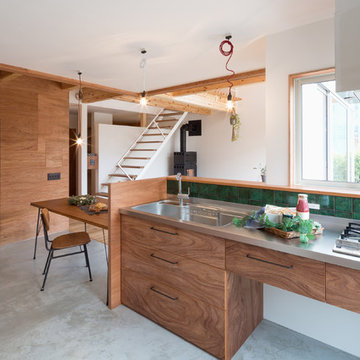
延床面積 30.5坪(1F 17.0坪・2F 13.5坪)
敷地面積 53.3坪
3LDK(洋室3)
SIC・WIC・吹抜け・ウッドデッキ
This is an example of a world-inspired galley open plan kitchen in Other with a single-bowl sink, flat-panel cabinets, medium wood cabinets, stainless steel worktops, green splashback, ceramic splashback, concrete flooring, an island and grey floors.
This is an example of a world-inspired galley open plan kitchen in Other with a single-bowl sink, flat-panel cabinets, medium wood cabinets, stainless steel worktops, green splashback, ceramic splashback, concrete flooring, an island and grey floors.
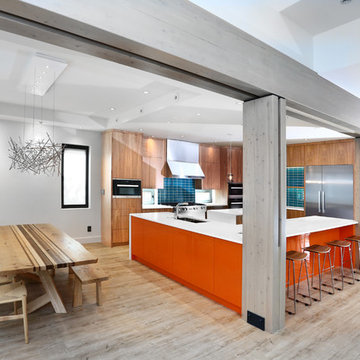
This is an example of an expansive world-inspired l-shaped kitchen/diner in Vancouver with a built-in sink, flat-panel cabinets, light wood cabinets, engineered stone countertops, blue splashback, glass tiled splashback, stainless steel appliances, bamboo flooring, multiple islands and grey floors.

A house photo by KAZ
World-inspired galley kitchen in Other with a built-in sink, flat-panel cabinets, light wood cabinets, concrete worktops, stainless steel appliances, concrete flooring, a breakfast bar, grey floors and grey worktops.
World-inspired galley kitchen in Other with a built-in sink, flat-panel cabinets, light wood cabinets, concrete worktops, stainless steel appliances, concrete flooring, a breakfast bar, grey floors and grey worktops.
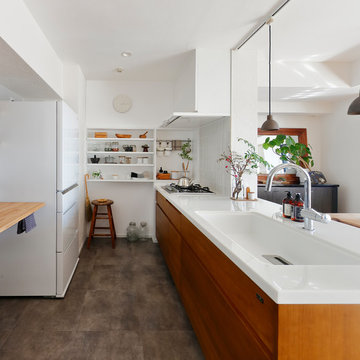
World-inspired single-wall kitchen in Other with an integrated sink, flat-panel cabinets, medium wood cabinets, a breakfast bar and grey floors.
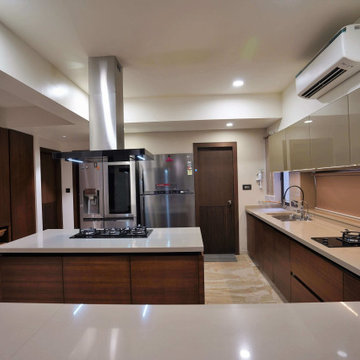
This is an example of an expansive world-inspired u-shaped kitchen pantry in Other with a double-bowl sink, flat-panel cabinets, brown cabinets, engineered stone countertops, brown splashback, matchstick tiled splashback, stainless steel appliances, ceramic flooring, multiple islands, grey floors, beige worktops and exposed beams.
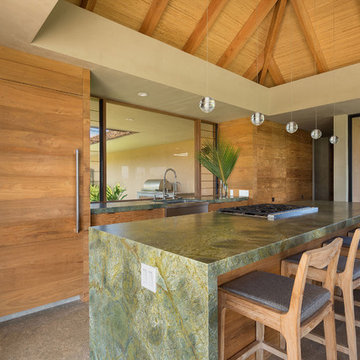
Architectural & Interior Design by Design Concepts Hawaii
Photographer, Damon Moss
Design ideas for a world-inspired kitchen in Hawaii with a belfast sink, medium wood cabinets, granite worktops, integrated appliances, limestone flooring, an island and grey floors.
Design ideas for a world-inspired kitchen in Hawaii with a belfast sink, medium wood cabinets, granite worktops, integrated appliances, limestone flooring, an island and grey floors.
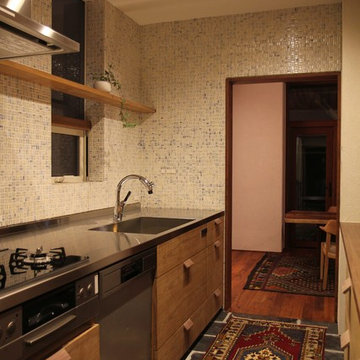
Photo of a world-inspired single-wall enclosed kitchen in Sapporo with an integrated sink, flat-panel cabinets, medium wood cabinets, stainless steel worktops, white splashback, no island, grey floors and grey worktops.
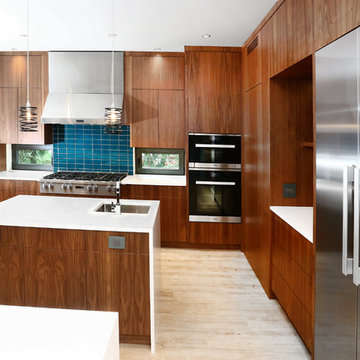
This is an example of an expansive world-inspired l-shaped kitchen/diner in Vancouver with a built-in sink, flat-panel cabinets, light wood cabinets, engineered stone countertops, blue splashback, glass tiled splashback, stainless steel appliances, bamboo flooring, multiple islands and grey floors.
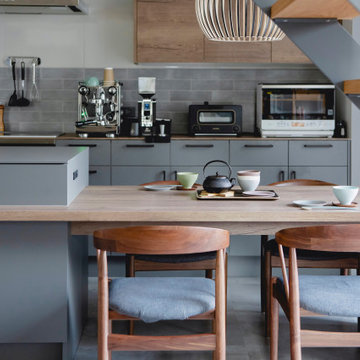
Photo of a medium sized world-inspired single-wall open plan kitchen in Osaka with a submerged sink, open cabinets, grey cabinets, laminate countertops, grey splashback, marble splashback, stainless steel appliances, cement flooring, an island, grey floors, grey worktops and a wallpapered ceiling.
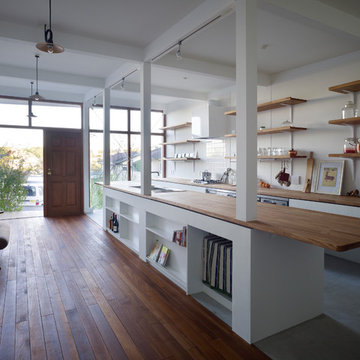
東西にリビングを持つ、トンネル状の住宅。
建て主の家族構成は、音楽家の夫+雑誌編集者の妻+子供の3人。夫の実家は「寺」で、敷地を活用して幼稚園や保育園を運営していて、夫妻はそういった家業にも参加している。
夫妻が社会的に様々な活動分野(チャンネル)を持っているため、設計当初は要望が複雑だったが、打合せを重ねてゆくと要点がみえてきた。
■要点1■
音楽や雑誌編集活動など、寺の外部へ直結するチャンネルのための場をつくる。
寺を介したチャンネルはこれまで同様に継続する。
■要点2■
プライベートスペースを、寺の境内に隣接して確保する。
境内には居住施設として庫裡があるが、そこでは完全なプライバシーを成立させるのが難しいため。
夫妻の様々な社会活動を「寺を介する/介さない」という基準で二つに整理し、トンネル状の空間の東西端部に二つのリビングを設け、それぞれの用途に割り当てた。
東リビングは寺を介さず前面道路へ直結する出入口を備えていて、夫妻の音楽や雑誌編集活動の窓口になる。あるときはパーティ会場のように、あるときは幼稚園に子供を通わせる父母向けのカフェのように、フレキシブルな空間を想定した。
西リビングは庫裡に向かう出入口を備えていて、寺を介したチャンネルを継続しつつ適度な距離感をつくるためのバッファゾーンになる。庫裡側の緑を取り込み、小ぶりで落ち着きある空間を想定した。
東西リビングに挟まれた、トンネル状のボリュームの中央部の天井を下げ、そこを最もプライベートな個室(主寝室・子供室)としている。周辺環境から程よく独立させるために窓を減らし、主要な光はトップライトから取り込んでいる。内部の壁には着色(主寝室:青、子供室:黄)を施した。
価値観が多様化する現代社会の中で、地域にとって寺がどのような存在であるべきか、問われる場面が増えている。この夫妻の寺も同様で、例えば幼稚園や保育園を運営することで地域のニーズに応えてきた。今後さらに、様々なチャンネルを吸収して地域のコミュニティスペースとして活性化して行くだろう。チャンネルを二つに整理したのは、夫妻の活動を分断してしまおうということではない。むしろ寺の活性化を目的とした、二つのチャンネルによる相互作用を誘導する準備だと考えている。
World-Inspired Kitchen with Grey Floors Ideas and Designs
5