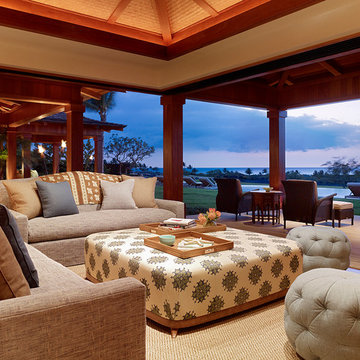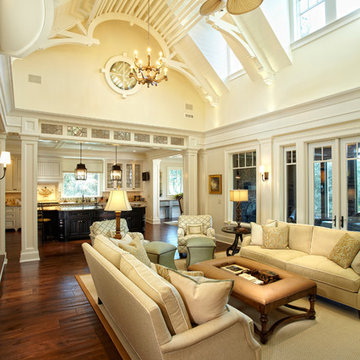World-Inspired Open Plan Living Room Ideas and Designs
Refine by:
Budget
Sort by:Popular Today
1 - 20 of 4,167 photos
Item 1 of 3
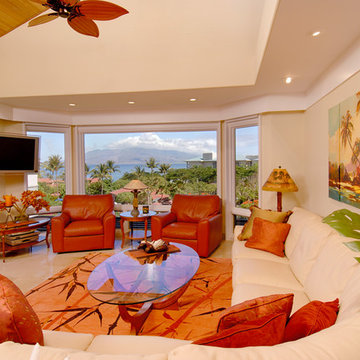
Tropical living room. Accessorized with tropical plants, accent pillows and artisan shells. Indich accent rug made from silk and wool features bamboo pattern. Original triptych by Darrell Hill of a Hawaiian beach scene. Lamp by the window is an antique from the 1940s. When switched on the women does the hula. The coffee table is from a New Hampshire furniture master. The table under the television and in between chairs is from Martin and MacArthur. Hand painted lamp shade adorns a koa wood base with bamboo style. The Hawaiian rugs are from the Indich Collection of Hawaiian Carpets.
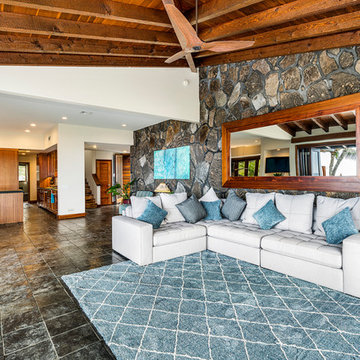
Large world-inspired open plan living room in Hawaii with white walls, slate flooring, a wall mounted tv and black floors.
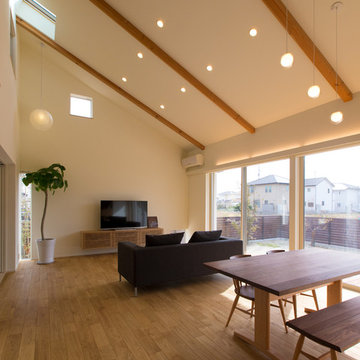
This is an example of a world-inspired open plan living room in Nagoya with white walls, medium hardwood flooring, a freestanding tv and brown floors.
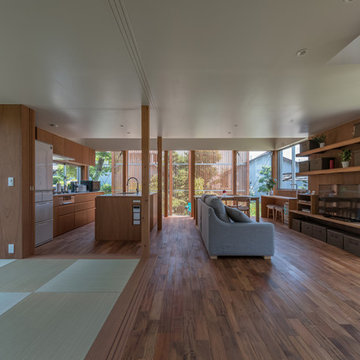
写真:谷川ヒロシ
Design ideas for a world-inspired open plan living room in Nagoya with brown walls, a freestanding tv, brown floors and dark hardwood flooring.
Design ideas for a world-inspired open plan living room in Nagoya with brown walls, a freestanding tv, brown floors and dark hardwood flooring.

The living room has a built-in media niche. The cabinet doors are paneled in white to match the walls while the top is a natural live edge in Monkey Pod wood. The feature wall was highlighted by the use of modular arts in the same color as the walls but with a texture reminiscent of ripples on water. On either side of the TV hang a cluster of wooden pendants. The paneled walls and ceiling are painted white creating a seamless design. The teak glass sliding doors pocket into the walls creating an indoor-outdoor space. The great room is decorated in blues, greens and whites, with a jute rug on the floor, a solid log coffee table, slip covered white sofa, and custom blue and green throw pillows.
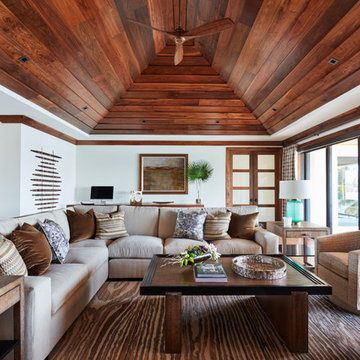
This is an example of a medium sized world-inspired formal open plan living room in Miami with white walls, medium hardwood flooring, no fireplace, no tv and beige floors.
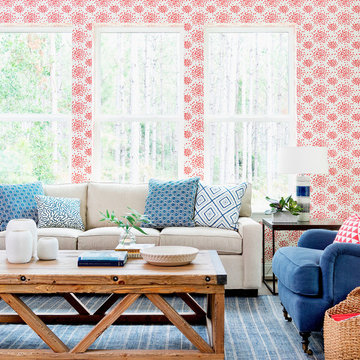
Inspiration for a large world-inspired open plan living room in Jacksonville with multi-coloured walls, dark hardwood flooring and blue floors.
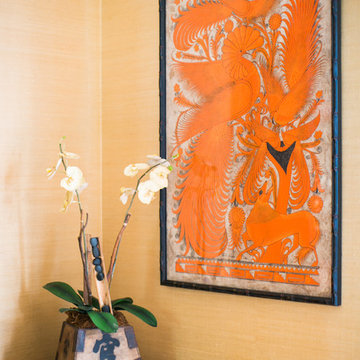
Nancy Neil
Design ideas for a medium sized world-inspired open plan living room in Santa Barbara with beige walls, light hardwood flooring and a standard fireplace.
Design ideas for a medium sized world-inspired open plan living room in Santa Barbara with beige walls, light hardwood flooring and a standard fireplace.
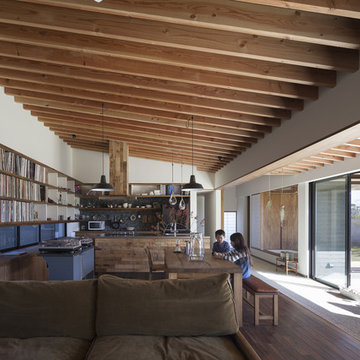
Photo by Hiroshi Ueda
This is an example of a world-inspired open plan living room in Tokyo with white walls, dark hardwood flooring and a wood burning stove.
This is an example of a world-inspired open plan living room in Tokyo with white walls, dark hardwood flooring and a wood burning stove.
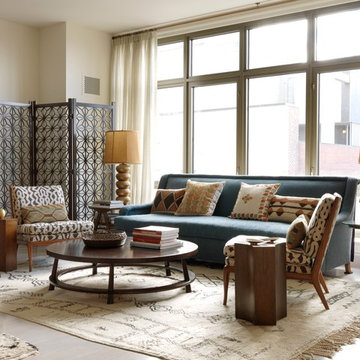
Jonny Valiant
Design ideas for a medium sized world-inspired formal open plan living room in New York with beige walls, light hardwood flooring, no fireplace and no tv.
Design ideas for a medium sized world-inspired formal open plan living room in New York with beige walls, light hardwood flooring, no fireplace and no tv.

The very high ceilings of this living room create a focal point as you enter the long foyer. The fabric on the curtains, a semi transparent linen, permits the natural light to seep through the entire space. A Floridian environment was created by using soft aqua blues throughout. The furniture is Christopher Guy modern sofas and the glass tables adding an airy feel. The silver and crystal leaf motif chandeliers finish the composition. Our Aim was to bring the outside landscape of beautiful tropical greens and orchids indoors.
Photography by: Claudia Uribe
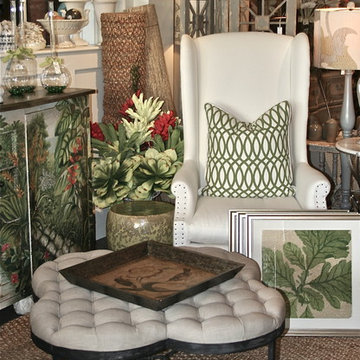
Guildmaster Coastal credenza, Gabby ottoman, Lee Industries wing back chair, art from Wendover, lamp from Bramble Company, Two's Company accessories, pillow by Villa, natural rugs by Classic Home and Surya
Photo by Cecilia Anspach
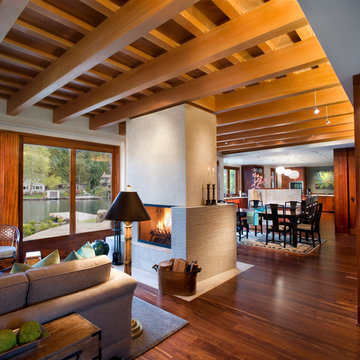
Our client’s modest, three-bedroom house occupies a beautiful, small site having views down the length of Lake Oswego. The design responded to their appreciation of Hawaiian Island/Pacific Rim architecture and to the strict limitation to construction imposed by local zoning. We worked with Forsgren Design Studio on the selection of materials and finishes.
Michael Mathers Photography
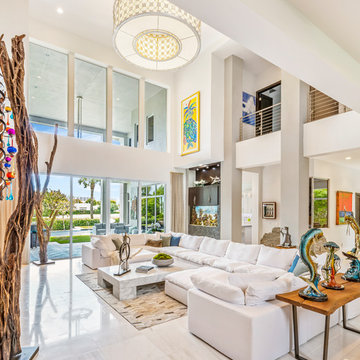
We gave this grand Boca Raton home comfortable interiors reflective of the client's personality.
Project completed by Lighthouse Point interior design firm Barbara Brickell Designs, Serving Lighthouse Point, Parkland, Pompano Beach, Highland Beach, and Delray Beach.
For more about Barbara Brickell Designs, click here: http://www.barbarabrickelldesigns.com
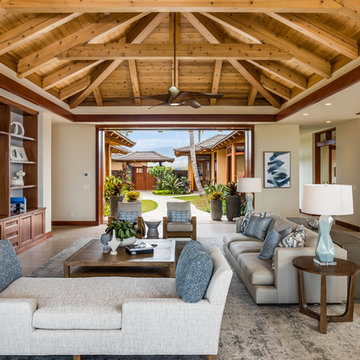
Willman Interiors is a full service Interior design firm on the Big Island of Hawaii. There is no cookie-cutter concepts in anything we do—each project is customized and imaginative. Combining artisan touches and stylish contemporary detail, we do what we do best: put elements together in ways that are fresh, gratifying, and reflective of our clients’ tastes. PC : Henry Houghton
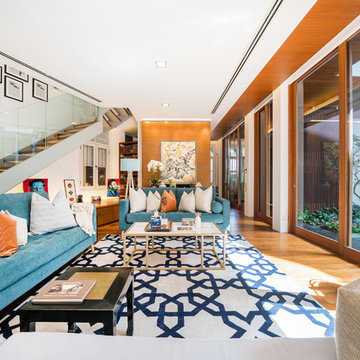
Design ideas for a world-inspired formal open plan living room in Singapore with white walls, medium hardwood flooring and brown floors.
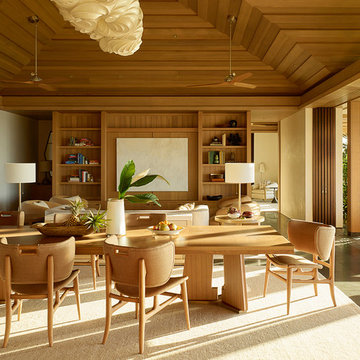
Photo of a world-inspired formal open plan living room in San Francisco with no fireplace.
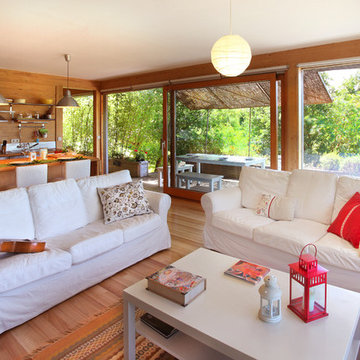
Los muebles de tonos claros contribuyen a dar la sensación de amplitud, además de reflejar la luz en todas las direcciones, aumentando así el confort visual del interior de esta casa original.
© Rusticasa
World-Inspired Open Plan Living Room Ideas and Designs
1
