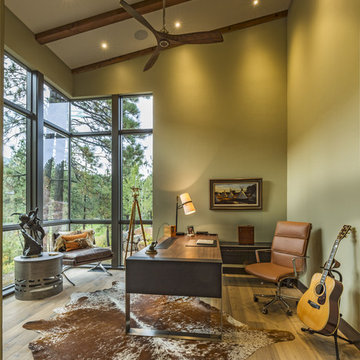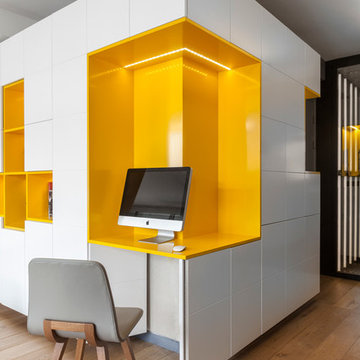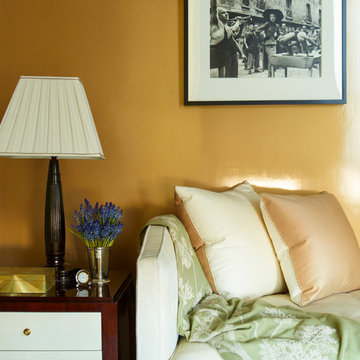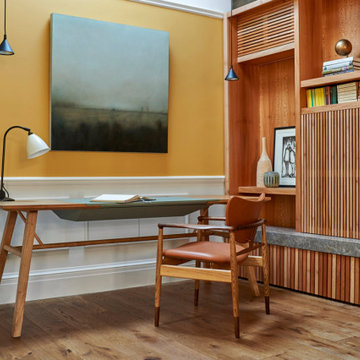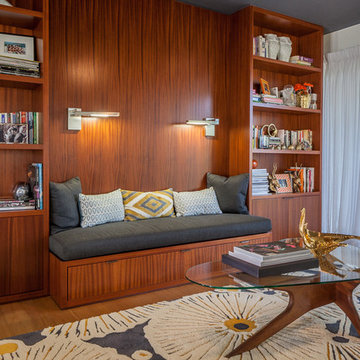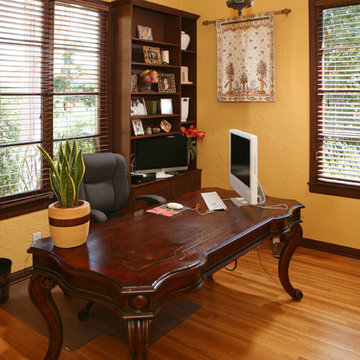Yellow Home Office Ideas and Designs
Refine by:
Budget
Sort by:Popular Today
81 - 100 of 2,125 photos
Item 1 of 2
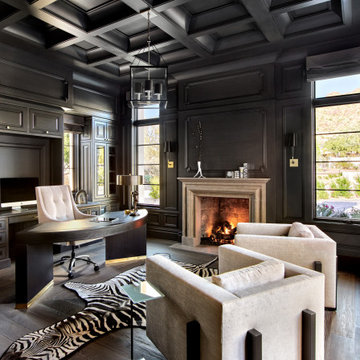
Mediterranean home office in Phoenix with a freestanding desk, black walls, dark hardwood flooring, a standard fireplace, brown floors, a coffered ceiling, panelled walls and a chimney breast.

Client's home office/study. Madeline Weinrib rug.
Photos by David Duncan Livingston
This is an example of a large bohemian study in San Francisco with a standard fireplace, a concrete fireplace surround, a freestanding desk, beige walls, medium hardwood flooring, brown floors and a chimney breast.
This is an example of a large bohemian study in San Francisco with a standard fireplace, a concrete fireplace surround, a freestanding desk, beige walls, medium hardwood flooring, brown floors and a chimney breast.
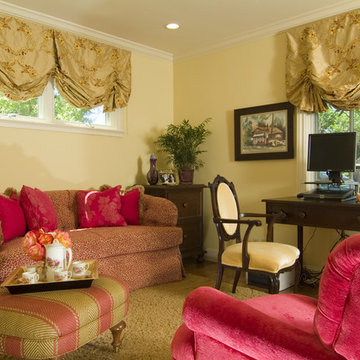
Female writers retreat, fun pops of hot pink velvet and silk balloon shades transformed this bedroom into a fun office space to escape to.
This is an example of a medium sized classic study in Other with yellow walls, light hardwood flooring and a freestanding desk.
This is an example of a medium sized classic study in Other with yellow walls, light hardwood flooring and a freestanding desk.
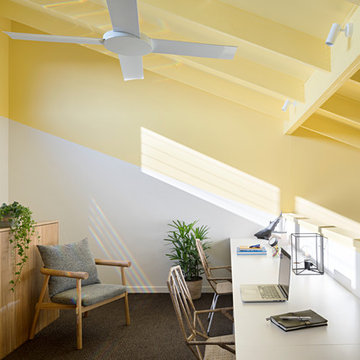
The mezzanine study space looks down over the living room. Photo by Tatjana Plitt.
Design ideas for a contemporary home office in Geelong with yellow walls, carpet, a built-in desk and grey floors.
Design ideas for a contemporary home office in Geelong with yellow walls, carpet, a built-in desk and grey floors.

This home showcases a joyful palette with printed upholstery, bright pops of color, and unexpected design elements. It's all about balancing style with functionality as each piece of decor serves an aesthetic and practical purpose.
---
Project designed by Pasadena interior design studio Amy Peltier Interior Design & Home. They serve Pasadena, Bradbury, South Pasadena, San Marino, La Canada Flintridge, Altadena, Monrovia, Sierra Madre, Los Angeles, as well as surrounding areas.
For more about Amy Peltier Interior Design & Home, click here: https://peltierinteriors.com/
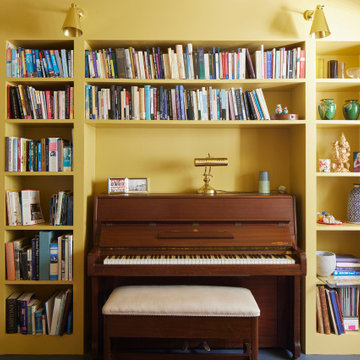
The primary intent of the project was to bring the property up to a modern standard of living, with additional space at the rear to provide kitchen, dining and living space for a couple who would become a family over the course of the build, with the arrival of twins in a very Grand Designs manner.
The project was relatively cost effective, and it was decided early on to draw upon the existing 1930’s design aesthetic of the existing house. A white painted render finish to the extension was combined with the curved corner which drew influence from the beautiful curved bay window at the front of the house. Green glazed ceramic tile details were a response to the painted tile window cills, each a different colour on the development of 6 houses located just outside the Wandsworth Common Conservation Area. The tiles came to define planting zones as part of the landscaping at the rear of the extension.
Further up the house, a new softwood staircase with circular balusters lead to the new loft conversion, where the master bedroom and en-suite are located. The playful design aesthetic continues, with vintage inspired elements such as a T&G timber clad headboard ledge and the mid-century sideboard vanity unit that the clients sourced for the bathroom.
Internally, the spaces were designed to incorporate a large self-contained study at the front of the house, which could be opened to the rest of the space with salvaged pocket doors. Interior designer Sarah Ashworth put together a 1930’s inspired colour scheme, which is at it’s boldest in this study space, with a golden yellow paint offsetting the clients vast collection of vintage furniture.
A utility and downstairs loo are incorporated in the original small kitchen space, with a free flowing sequence of spaces for living opening up to the garden at the rear. A slot rooflight provides light for the kitchen set in the centre of the plan.
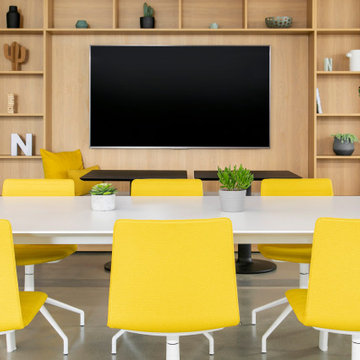
Una empresa del sector digital con base en Madrid abre su segunda sede en Barcelona y nos contrata a diseñar el espacio de sus oficinas, ubicadas en la renombrada Plaza Real del cásco antiguo. En colaboración con dekoproject le damos el enfoque a la zona de uso común, un espacio de relax, de comunicación e inspiración, usando un concepto fresco con colores vivos creando una imágen energética, moderna y jóven que representa la marca y su imágen Neoland
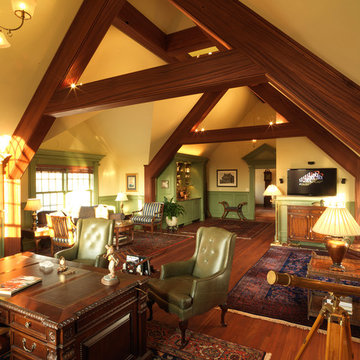
Executive Home Office Charlotte VT
Photograph by Susan Teare
Design ideas for a large classic study in Burlington with beige walls, medium hardwood flooring, no fireplace, a freestanding desk and brown floors.
Design ideas for a large classic study in Burlington with beige walls, medium hardwood flooring, no fireplace, a freestanding desk and brown floors.
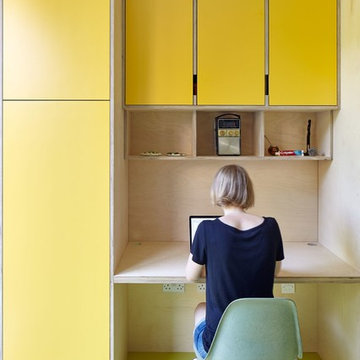
The kitchen as the heart of the house is a comfortable space not just for cooking but for everyday family life. Materials avoid bland white surfaces and create a positive haptic experience through robust materials and finishes.
A small section of the kitchen became a home office station.
Photo: Andy Stagg
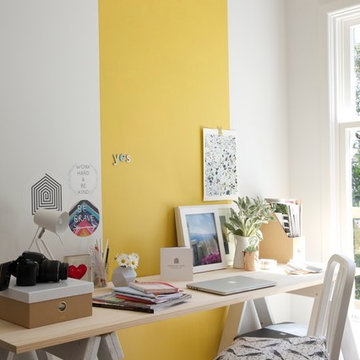
Elizabeth Goodall
Scandinavian home studio in Wellington with white walls, carpet and a freestanding desk.
Scandinavian home studio in Wellington with white walls, carpet and a freestanding desk.
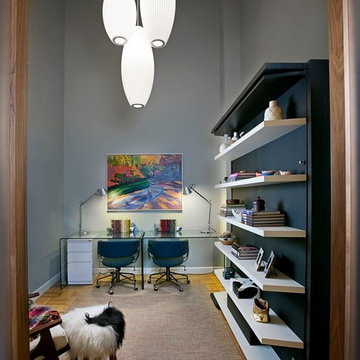
Alexey Gold-Dvoryadkin
Photo of a medium sized classic study in New York with carpet, no fireplace, a freestanding desk and grey walls.
Photo of a medium sized classic study in New York with carpet, no fireplace, a freestanding desk and grey walls.
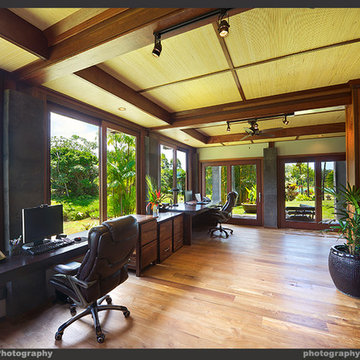
Tropical resort style estate home
Photo of a world-inspired home office in Hawaii.
Photo of a world-inspired home office in Hawaii.
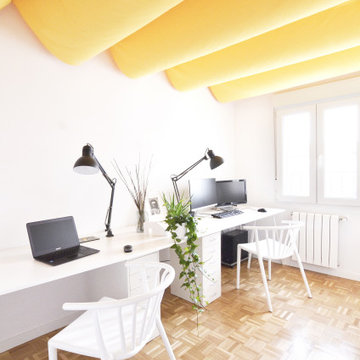
En la era contemporánea este componente está ingresando cada vez más en la vida cotidiana de muchas personas, destacando la necesidad de un espacio adecuado, que permita la concentración sin tener que interferir con otras dinámicas domésticas.

Custom Quonset Huts become artist live/work spaces, aesthetically and functionally bridging a border between industrial and residential zoning in a historic neighborhood. The open space on the main floor is designed to be flexible for artists to pursue their creative path.
The two-story buildings were custom-engineered to achieve the height required for the second floor. End walls utilized a combination of traditional stick framing with autoclaved aerated concrete with a stucco finish. Steel doors were custom-built in-house.
Yellow Home Office Ideas and Designs
5
