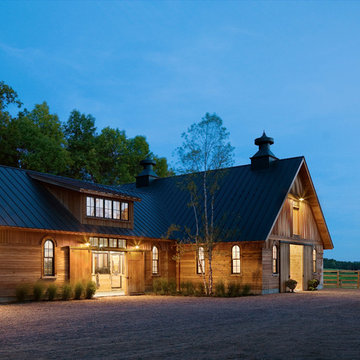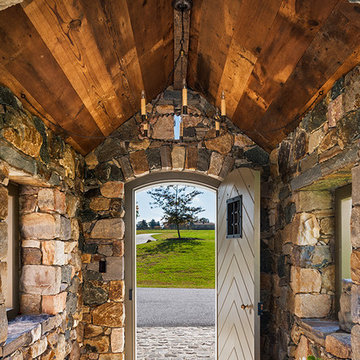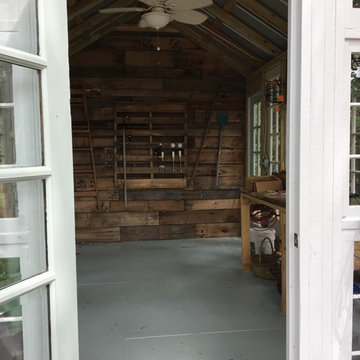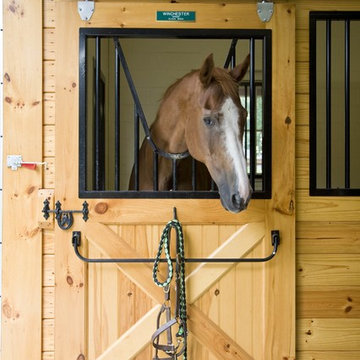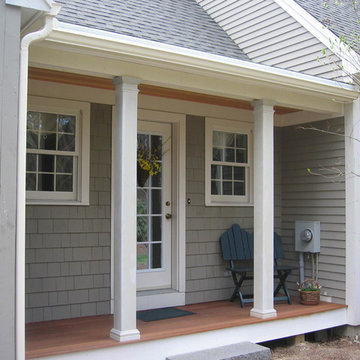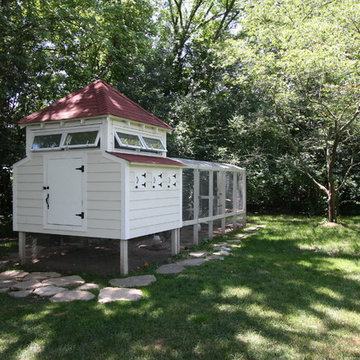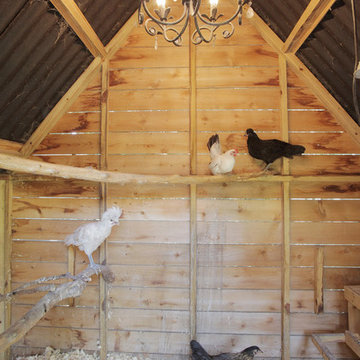Country Garden Shed and Building Ideas and Designs
Refine by:
Budget
Sort by:Popular Today
181 - 200 of 3,193 photos
Item 1 of 2
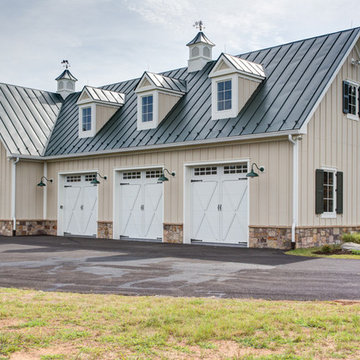
High performance farm equipment barn and garage with metal roof and stone foundation. Photo courtesy Andrea Hubbell
Design ideas for a country garden shed and building in Other.
Design ideas for a country garden shed and building in Other.
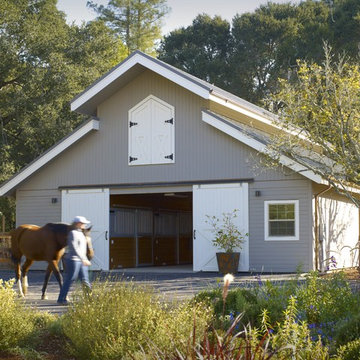
Photographer: John Sutton
Interior Designer: Carrington Kujawa
Rural barn in San Francisco.
Rural barn in San Francisco.
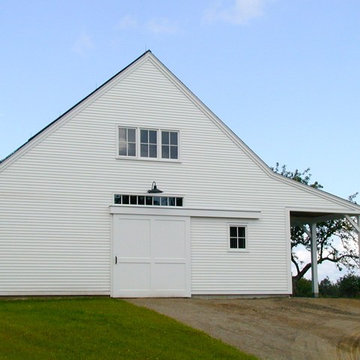
Timber frame barn houses horses on Islesboro Island off the coast of Maine. Rockport Post & Beam
This is an example of a large rural detached barn in Portland Maine.
This is an example of a large rural detached barn in Portland Maine.
Find the right local pro for your project
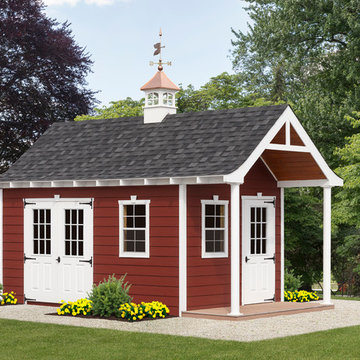
This is an example of a medium sized rural detached garden shed in Philadelphia.
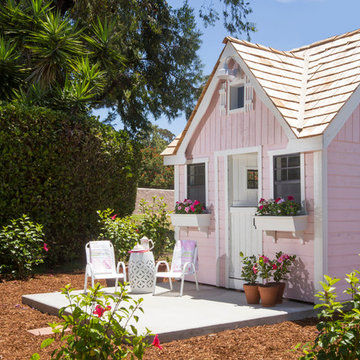
This is an example of a small farmhouse garden shed and building in Phoenix.
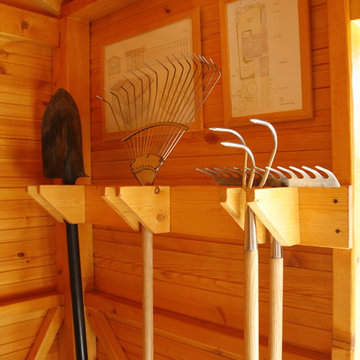
Хранение садовых инструментов в сарае
This is an example of a medium sized rural detached garden shed in Other.
This is an example of a medium sized rural detached garden shed in Other.
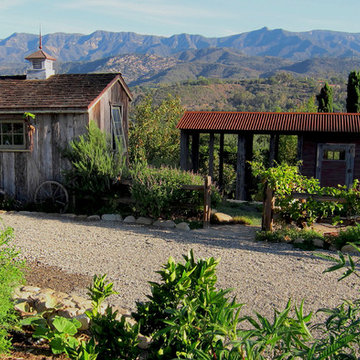
Design Consultant Jeff Doubét is the author of Creating Spanish Style Homes: Before & After – Techniques – Designs – Insights. The 240 page “Design Consultation in a Book” is now available. Please visit SantaBarbaraHomeDesigner.com for more info.
Jeff Doubét specializes in Santa Barbara style home and landscape designs. To learn more info about the variety of custom design services I offer, please visit SantaBarbaraHomeDesigner.com
Jeff Doubét is the Founder of Santa Barbara Home Design - a design studio based in Santa Barbara, California USA.
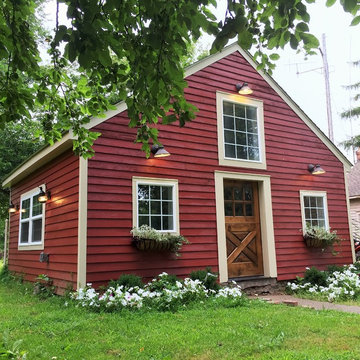
An abandoned barn gets a new purpose and style. Features such as large windows, outdoor lighting, and dutch door help brighten the inside and outside space. The renovations provided functionality, as well as keeping with the style of the other structures on the property.
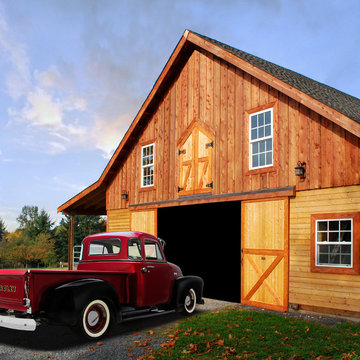
Shown here is our Barn Pros Cascade gable barn model - this can be used for horses or horse-power. This barn features 12 foot wide breezeway doors on either end, a full or partial loft, optional shed dormers for extra light and a rooftop cupola. These building packages are engineered for your build site, include a full set of working blueprints, engineered calculations, state stamp PLUS a complete lumber package, pre-built barn doors - hayloft doors and cupolas.
Barn-inspired post-frame buildings for equine, garage, hobby, commerical or living space from Barn Pros.
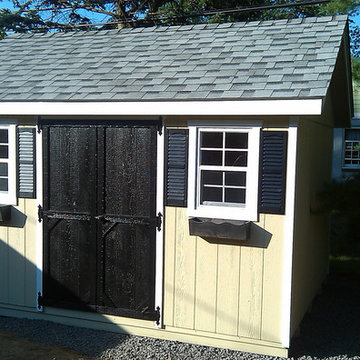
Beige siding was selected for this cozy structure in the city. A small lot with limited access meant we had to assemble the structure on site. White trim, black shutters and flower boxes, as well as black doors made this shed a stand out in the neighborhood.
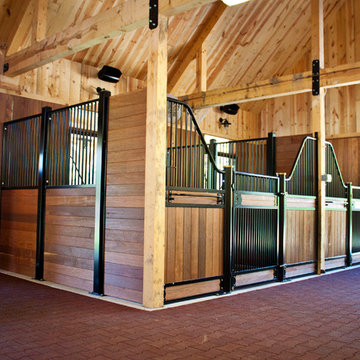
Sand Creek Post & Beam Traditional Wood Barns and Barn Homes
Learn more & request a free catalog: www.sandcreekpostandbeam.com
This is an example of a farmhouse garden shed and building in Other.
This is an example of a farmhouse garden shed and building in Other.
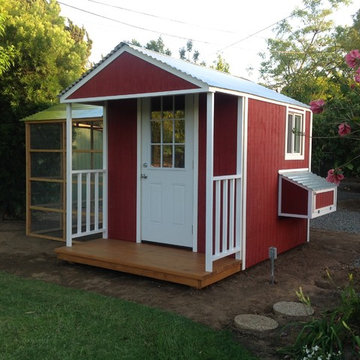
Our Barnyard Bonanza was created to mimic a Barn Style Cottage featuring an indoor coop and storage shed area with a predator proof run in Fullerton, CA (Orange County).
Coop measures 11' L X 7' D X 7.5' H @ peak, run measures 8' W X 8' D X 6.5' T.
Features an elevated floor, quaint front porch, 9 light front door, barn style rear door, 24x24 windows on each side, inside divider for coop/storage area, automatic coop door and more!
materials include predator proof wire on run, T1-11 siding with solid red weatherproofing stain and white trim, galvanized corrugated roofing with opposing ridge cap.
Country Garden Shed and Building Ideas and Designs
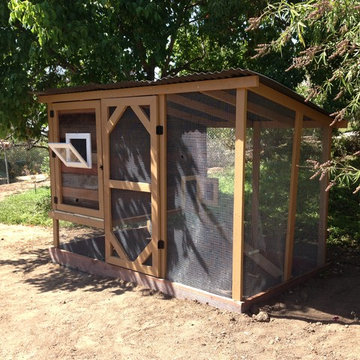
San Diego Woodworks
This is an example of a country garden shed and building in Salt Lake City.
This is an example of a country garden shed and building in Salt Lake City.
10
