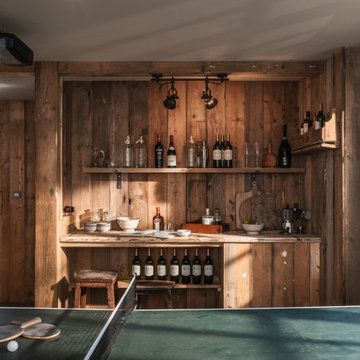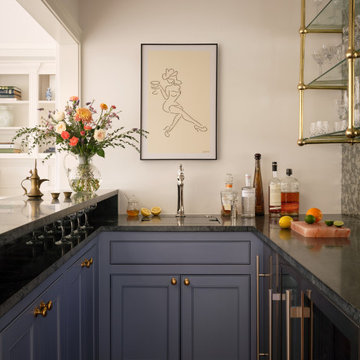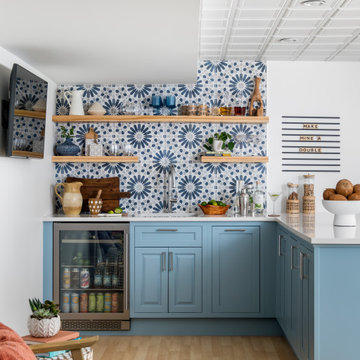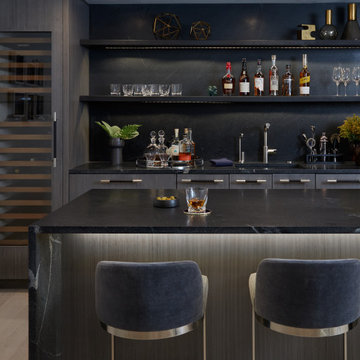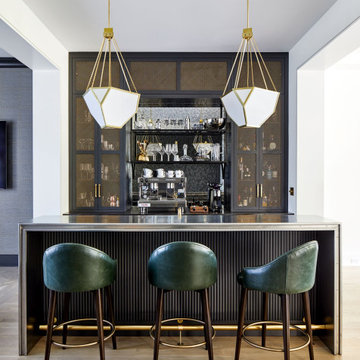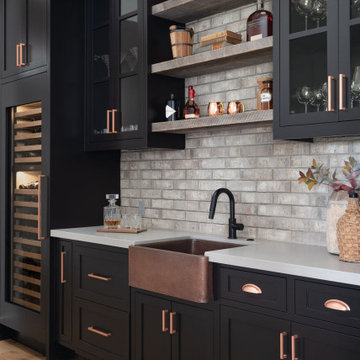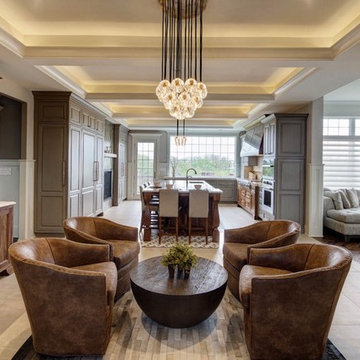Home Bar Ideas and Designs
Refine by:
Budget
Sort by:Popular Today
41 - 60 of 132,208 photos

We had the privilege of transforming the kitchen space of a beautiful Grade 2 listed farmhouse located in the serene village of Great Bealings, Suffolk. The property, set within 2 acres of picturesque landscape, presented a unique canvas for our design team. Our objective was to harmonise the traditional charm of the farmhouse with contemporary design elements, achieving a timeless and modern look.
For this project, we selected the Davonport Shoreditch range. The kitchen cabinetry, adorned with cock-beading, was painted in 'Plaster Pink' by Farrow & Ball, providing a soft, warm hue that enhances the room's welcoming atmosphere.
The countertops were Cloudy Gris by Cosistone, which complements the cabinetry's gentle tones while offering durability and a luxurious finish.
The kitchen was equipped with state-of-the-art appliances to meet the modern homeowner's needs, including:
- 2 Siemens under-counter ovens for efficient cooking.
- A Capel 90cm full flex hob with a downdraught extractor, blending seamlessly into the design.
- Shaws Ribblesdale sink, combining functionality with aesthetic appeal.
- Liebherr Integrated tall fridge, ensuring ample storage with a sleek design.
- Capel full-height wine cabinet, a must-have for wine enthusiasts.
- An additional Liebherr under-counter fridge for extra convenience.
Beyond the main kitchen, we designed and installed a fully functional pantry, addressing storage needs and organising the space.
Our clients sought to create a space that respects the property's historical essence while infusing modern elements that reflect their style. The result is a pared-down traditional look with a contemporary twist, achieving a balanced and inviting kitchen space that serves as the heart of the home.
This project exemplifies our commitment to delivering bespoke kitchen solutions that meet our clients' aspirations. Feel inspired? Get in touch to get started.
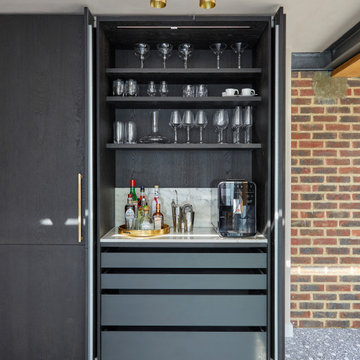
A sophisticated and stylish black German wood veneer kitchen from Leicht, coupled with stunning Calacatta Viola stone work surfaces, full height back splash and stone shelf. The brass accents compliment the furniture beautifully and bring and warmth to this lovely kitchen space that would be a pleasure to spend time in.
Find the right local pro for your project

Wet bar with floating metal shelves, tile accent wall, slab counter, blonde oak cabinetry, art lighting, and integrated beverage center.
Inspiration for a traditional single-wall wet bar in Charleston with a submerged sink, engineered stone countertops, black splashback, ceramic splashback, light hardwood flooring and white worktops.
Inspiration for a traditional single-wall wet bar in Charleston with a submerged sink, engineered stone countertops, black splashback, ceramic splashback, light hardwood flooring and white worktops.

Blue custom cabinets, brick, lighting and quartz counters!
This is an example of a medium sized traditional galley wet bar in Minneapolis with a submerged sink, blue cabinets, quartz worktops, brick splashback, vinyl flooring, brown floors, white worktops, glass-front cabinets and orange splashback.
This is an example of a medium sized traditional galley wet bar in Minneapolis with a submerged sink, blue cabinets, quartz worktops, brick splashback, vinyl flooring, brown floors, white worktops, glass-front cabinets and orange splashback.

Photo of a medium sized classic l-shaped wet bar in Boston with a submerged sink, grey cabinets, composite countertops, grey splashback, stone tiled splashback, medium hardwood flooring, brown floors and white worktops.

This is an example of a medium sized nautical u-shaped breakfast bar in Philadelphia with glass worktops, multi-coloured splashback, mosaic tiled splashback, blue worktops, medium hardwood flooring and brown floors.

This basement pub really makes a stunning statement with the dark stone bar, quartz countertops and plenty of shelving to showcase your favorite spirits and wines.

Large contemporary l-shaped breakfast bar in Kansas City with a submerged sink, granite worktops, multi-coloured splashback, stone slab splashback, medium hardwood flooring, brown floors and multicoloured worktops.

Cati Teague Photography
Design ideas for a contemporary single-wall wet bar in Atlanta with flat-panel cabinets, no sink, multi-coloured splashback, metal splashback, medium hardwood flooring and black cabinets.
Design ideas for a contemporary single-wall wet bar in Atlanta with flat-panel cabinets, no sink, multi-coloured splashback, metal splashback, medium hardwood flooring and black cabinets.

With Summer on its way, having a home bar is the perfect setting to host a gathering with family and friends, and having a functional and totally modern home bar will allow you to do so!

This is an example of a contemporary home bar in San Francisco with flat-panel cabinets, dark wood cabinets, black splashback, concrete flooring, grey floors and white worktops.
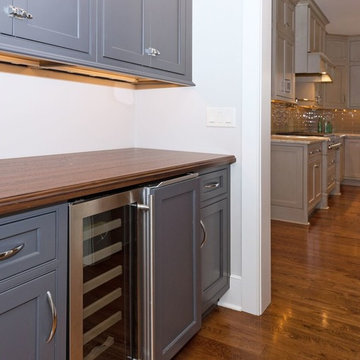
Niece Kitchen Designer- Jill Opdyke
StarMark Cabinetry inset butler pantry
Pantry in maple wood w/ "peppercorn" finish
Wood top in "Peruvian Walnut"
Country: United States
Home Bar Ideas and Designs
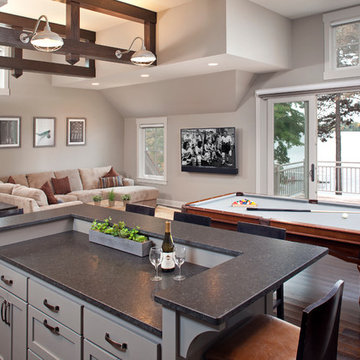
Builder: Pillar Homes
Landmark Photography
Inspiration for a medium sized industrial home bar in Minneapolis.
Inspiration for a medium sized industrial home bar in Minneapolis.
3
