Open Plan Living
8 years ago

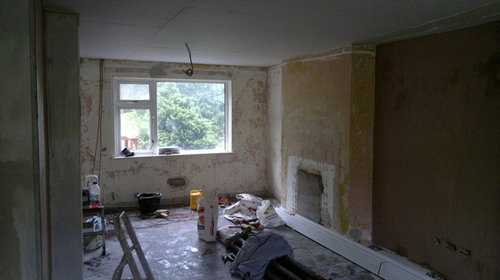
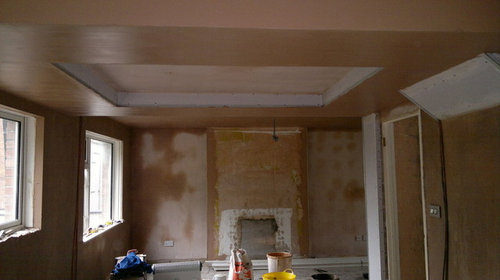
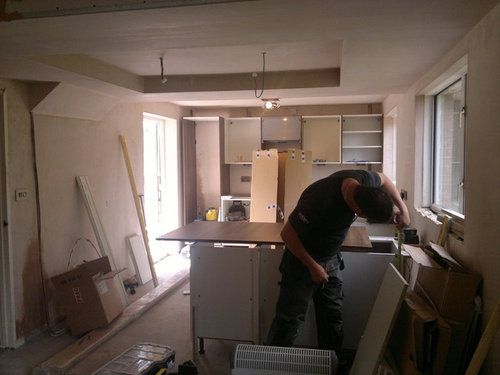
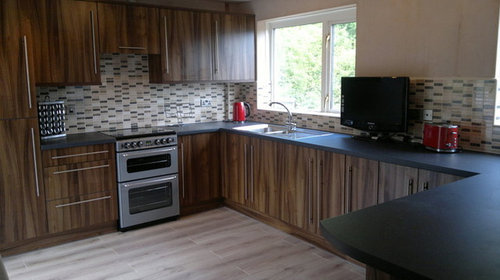

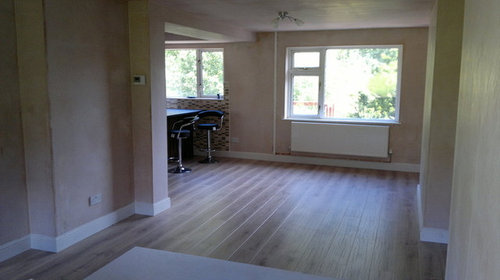
KITCHEN, Building Work and New Boiler Installation.
A large project where the existing kitchen, rear living room and front living room were converted to one large open plan living space.
The ceilings were renewed and all the walls and ceilings were plastered. The entire ground floor was rewired with new lighting and power circuits.
The existing back door was removed and the opening blocked up, and also the window taken out with French doors fitted in their place.
A new kitchen from our lifestyle range with the Kempton door was installed with a Franke sink and tap.
Tiling above the worktops and laminate flooring with new skirtings complete the job.
Duration of work / 5 Weeks
Houzz uses cookies and similar technologies to personalise my experience, serve me relevant content, and improve Houzz products and services. By clicking ‘Accept’ I agree to this, as further described in the Houzz Cookie Policy. I can reject non-essential cookies by clicking ‘Manage Preferences’.

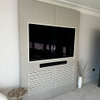



Mellow Duck
Rhona Logan
Related Discussions
Help? How to configure sofas in this small open plan living area.
Q
discreet office desk for open plan living?
Q
Open plan living layout and design
Q
Fire Suppression for open plan living spaces
Q
Hitchings & Thomas LtdOriginal Author