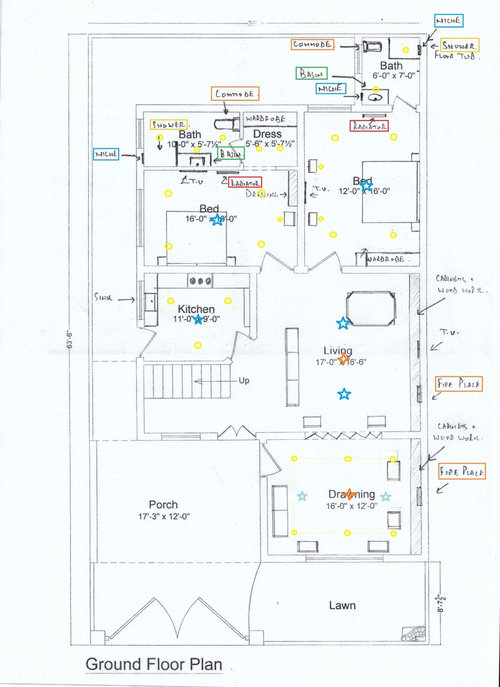Recessed Lighting Layout; suggestions required.
Zaheer Iqbal Naru
11 years ago
Featured Answer
Sort by:Oldest
Comments (14)
RM Homes
11 years agoZaheer Iqbal Naru
11 years agoRelated Discussions
Recessed lighting in kitchen
Comments (12)Thanks for getting back to me. Yes, I suppose I should have attached an image. Here's my drawing, there has been a few adjustments but it is basically the same. The blank spot is been set aside as a family area. I appreciate the need for good light in the kitchen and I'd like to go for recessed lighting but my fear would be that there would be to many of these lights and it might look like a shop! If I were to opt for recessed lighting how many would I roughly need? Would it be best just to keep the recessed lighting in one half of the room - kitchen or family side? The large circle is a table top where we can eat and there will be a suspended light hanging over it. After reading perry525 remarks it occurred to me that I'm extremely left handed and I suppose I'd have to take that into account, Your opinions welcomed. Cara...See MoreKitchen Layout Help Required!!
Comments (14)Hi Helen, Would be good to get an idea of what appliances you were thinking of having in your kitchen? (For example; fridges/freezers, ovens/range cookers...) We have a few ideas that could work well within the space, having the above would probably make us lean one way or the other. To give you an idea, we would probably suggest a substantial feature of an island to make use of such a great space, would help bring the room together. Let us know what you think, be happy to help further. Regards, SA Designs...See MoreFinal Kitchen layout, any suggestions on how to improve it?
Comments (17)Okay, so here are my concerns with the current layout: with no space to the other side of the sink, where will the dirty/clean dishes go. In our house, we put dirty dishes on one side and when unloading the dishwasher, put stuff that still needs to be dried off on the other side. But you may well have another system of loading/unloading. Also, items that can't go into the dishwasher need to be somewhere when dirty and then put somewhere when clean. So, in my experience a sink needs counterspace on two sides. You do need somewhere to put appliances, like the toaster/kettle, coffee machine or maybe a stand mixer? If they are behind doors that aren't pocket doors, you'll be working in a 'confined space', which doesn't seem very practical. I've been through the whole thought process recently and we've decided to do without doors in front of the breakfast counter. Very happy with that decision. I'll post pics so you can see how it looks. We also have kitchen doors that lead to the pantry behind the tall bank of cupboards. We've put the ovens above each other, because one oven we already had and the other one is new and a slightly different design. This left space for two pull out larders, one either side of the ovens. Then we have a tall freezer, tall fridge, double doors to the pantry. We also have a separate coffee corner. Hope this helps....See More6m rear extension layout and roof light ideas
Comments (20)I think the above comments are all really valid regarding sloping the roof of the extension and joining the existing and new with glazing. This is a really nice way to bring some light into the middle area - adding a window here is also worthwhile if possible if you are end of terrace. The Planners may allow you to have a view out as well as light as long as it is not overlooking. Your current lantern location also doesn't align with either the dining table or island, which may look a little off balance. Also remember to consider the location of any lighting so it doesn't clash with your glazing; pendants and spotlights as these will be what give you ambience and should provide atmosphere and task lighting. We did a similar project recently, extending an existing victorian terrace to house a kitchen/diner. We actually added flat roof lights along the long wall, giving natural light and views over the kitchen workspace and dining area. Would you like a half hour interior design consultation for some friendly one-to-one advice? We have a couple of slots each week for £125+vat. The consultation includes a friendly video chat to talk through your space and discuss your project ideas and needs. I follow up the video call with digital moodboards tailored to your budget, a layout suggestion and product recommendations. I will also follow up with a phone call....See MoreMohler + Ghillino Architects
11 years agoLinda Mayo
11 years agolast modified: 11 years agoZaheer Iqbal Naru
11 years agoZaheer Iqbal Naru
11 years agoLinda Mayo
11 years agolast modified: 11 years agokmoody4088
11 years agoZaheer Iqbal Naru
11 years agoDESIGN BY LIGHT
11 years agoZaheer Iqbal Naru
11 years agoDESIGN BY LIGHT
11 years agoZaheer Iqbal Naru
11 years ago






Zaheer Iqbal NaruOriginal Author