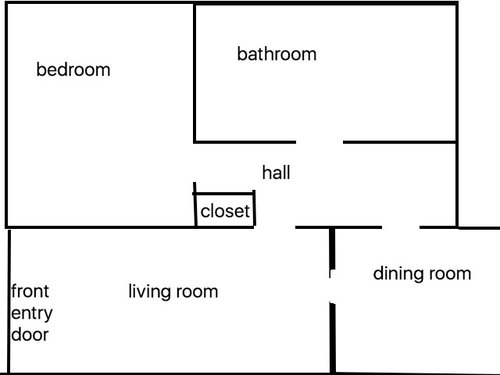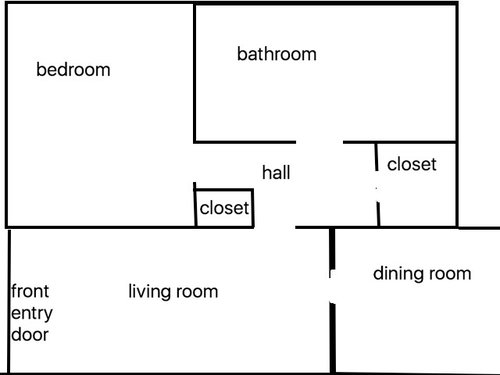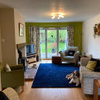Building a master suite---should door come off living or dining room?
searchingforahome
6 years ago
Featured Answer
Sort by:Oldest
Comments (14)
User
6 years agoscomeau1959
6 years agoRelated Discussions
best layout for living room/kitchen
Comments (12)I know what you mean about taking advantage of the view, but I think you'll find that you'll still be able to see it from most of the couch even if it is against the wall. With a room that wide, I wouldn't waste all the space that is currently behind the couch. And you can move your funky chair to the right so it is directly in front of the window, which will be the best place to see the view, and probably a better distance to swivel around and see the tele. I would think that you will want more work surface in the kitchen - you seem like entertainers and cooks if you are going to use one of the bedrooms as a dining room. So I would have an island unit where you can sit on one side and have extra storage and a counter top. You can get lovely ones that are either fixed or on castors (the good quality ones lock properly in place, the cheap ones tend to wobble whenever you try and cut something - ugh) and you could just put two bar stools near it. I don't know if you want me to stick my nose into the dining room, but ... I love the shape and style of your dining table and chairs but I don't think you'll be able to fit a table with six chairs in a room that is 9'7" x 9' unless you don't plan on any humans sitting in the chairs :) Also, my experience with new builds and buying off plan is that the rooms don't always quite match the dimensions in the plan. They might only be off by a few inches, but I wouldn't buy any new furniture for that room until you are there. Fingers crossed it might end up bigger than the plan dimensions!...See MoreNeed help with open plan kitche/living/dining layout...
Comments (76)Hi jonathandb1972, yes our architect suggested and prefers accessing the ensuite via the changing room too, but I'm not convinced. It will reduce usable wall space in the changing room and walking through one room to get to another just feels wrong (if you know what I mean!)....See MoreDownstairs toilet off kitchen or living room?
Comments (7)@Hermione D - I was considering the full space under the stairs leading up to the current wall, and possibly leaving the door where it is, accessed then from the kitchen. @jonathandb1972 - I know what you mean about the space feeling small in the living room with the under stairs closed off. I also thought about a complete open plan. Reading some other discussions it seems that a downstairs toilet helps in terms of it's resale value so I'm hesitant to remove it completely. However, we are planning an extension in the (distant) future, so maybe leaving the pipework in place to build a loo on the other side of what is currently the external wall would make sense... by the way I'm 30 and my Mum is fit and well at 54 and no issues with stairs!...See MoreHelp please!!! Living/dining
Comments (24)Hi all, thought I would give an update on the room. I decided to paint in neutral and take some time to allow the extension to complete before attempting this room. We freshened it up with some white paint and I’m now ready to tackle it!! I have sold and cleared much of my clutter after reading the magic art of tidying. The book should really come with a warning. I have literally ransacked our home! We have ordered a new sofa. We went with the French connection zinc. A 3 seater in light grey with dark cushion combo with a grey leather cuddler. We have a decorator pencilled in for 3 weeks time. I’m loving the teal blue shades for an accent wall to separate the living area from the play end. I like teal tension by Dulux and F&b stiffney blue or Hague. I’ll post some samples tomorrow. I’m not sure which one or two walls to paint. Either just the fireplace wall or the long wall facing window (or both). Undecided on colour for other walls too either little greene French grey in pale or elephants breath. I think I would like the darker wall to be one that the tv sits against. Where would you put tv? I would like to change the stand for a lower more minimalistic one. Love all of the mid century styles. The other side of the room will be for the girls as our dining area has moved to the extension room. Any idea much appreciated. Here is a current pic. The toys and armchair will go to other end of room....See MoreSaheb Architecture
6 years agosearchingforahome
6 years agoUser
6 years agoscomeau1959
6 years agoJudyG Designs
6 years agolast modified: 6 years agosearchingforahome
6 years agolast modified: 6 years agohemina
6 years agoSina Sadeddin Architectural Design
6 years agoUser
6 years agosearchingforahome
6 years agoCLC
6 years ago












User