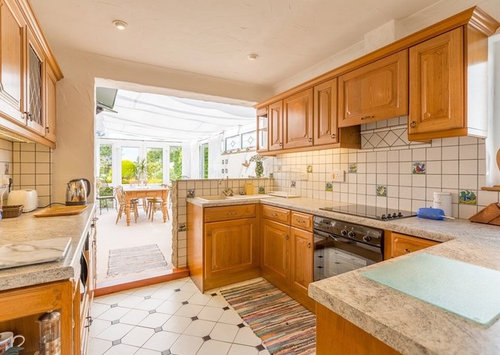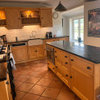New house kitchen / diner ideas
6 years ago
Featured Answer
Sort by:Oldest
Comments (10)
- 6 years ago
- 6 years ago
Related Discussions
Anyone with a layout idea for the following kitchen diner?
Comments (32)Beyond your desired look and feel, you need to have a list of appliances that need to be included in the layout. Most technical kitchen design is about how to fit all the appliances in. Cabinets tend to fit into place around them. I've noticed also that you want folding sliding doors (FSDs). They are very fashionable at the moment but come with certain issues you should be aware of. Firstly, they come with a lot of moving parts. Over time, new walls and door openings tend to settle and can cause issues with the ease of opening. When open, FSD panels take a up a surprising amount of space. You need to include that space in your plan. Of course, they can open to the outside but that could impede the flow of people outside. Consider large sliding doors or stacking sliding doors instead. If you're set of FSDs try to go with standard sizes as they tend to be less expensive than custom sizes. That applies to any doors/windows....See MoreNew house, ideas for living room and kitchen diner
Comments (4)After taking a look at the photos of the spaces available, I would recommend, in the kitchen, a modern table with a minimalist and elegant style; wooden chairs with seat covered in fabric or eco-leather. In the living room it would be nice to insert a two-seater sofa covered in fabric; a designer coffee table in polyurethane; a low cabinet to be used as a sideboard and a minimalist and non-invasive bookcase. More Info More Info More Info More Info More Info More Info...See MoreHelp with floorplan in new build kitchen/diner/living?
Comments (6)Hello, Wow how exciting about the new house! Congrats! I like your ideas and where it's going - I can definitely see how the corner sofa/snug area will work well. Is there a main living room/lounge elsewhere at the property? I would be a little worried that with the corner sofa and dining table across where the sideboard is (and being that area is your main walkway with glazed doors to the garden) that it may feel like a slightly enclosed space. You could definitely add a small peninsula breakfast bar with overhang for a couple of seats - I would do this around the small boxed in wall area and have the worktop scribed to it. I would then consider having a much smaller sofa and dining table similar to the show home layout. I think the first and your main idea is probably the best layout - I would definitely try and measure the space if you can (site/show home permitting) and see what space you are left with and how the walk though space feels. If there is anything else I can help you with please do let me know. Good luck with the house and I hope it all goes smoothly. Charlie www.coveykitchens.co.uk...See MoreIdeas wanted for Kitchen/Diner/ Living Layout - which way to go?
Comments (11)As requested. It was all about the kitchen area, but I went ahead and did the whole ground floor, trying to keep in mind flow, storage and practicality. Perhaps even a future downstairs bedroom instead of playroom, hence the shower room. I extended the hallway to create extra storage (vacuum cleaner, pantry), making the kitchen back wall go optically flush with the hallway wall (is that correct english?). No double doors to the front lounge, to keep it cozy. The long cloakroom seemed unpractical, so I downsized it, made a nice little hallway toilet, while still leaving 1m2 plant area in the utility. The side entrance area is made wider, about 160cm, so it can be used as bootroom (seemed more logical to store most shoes and coats here instead of front porch), with shower room and utility on the side, major plus is natural light! Back to the kitchen. In the floorplan below you see a 230x95cm dining table, a 250x250cm corner sofa, an extra long island 336x98cm and at least 4 tall units plus 'coffee station' behind it. It will all fit in, as that was your original question, right? ;) I'd reconsider the rooflights, as a south facing room will most likely get plenty daylight in with the full width windows/doors (all panels have the same size, my old software didn't accept drawing the bifold in 3 panels). But if you are set on some light from above, pick two narrower rooflight models that go near the structural beam, in line with the old window on the side (or was it a doorway?), which I kept as I love a bit of quirk. Let me know your thoughts, if you'd like to see more and to return a favour paypal.me/rinkedit....See More- 6 years ago
- 6 years ago
- 6 years ago
- 6 years ago
- 6 years ago
- 6 years ago
- 6 years ago












Create Perfect