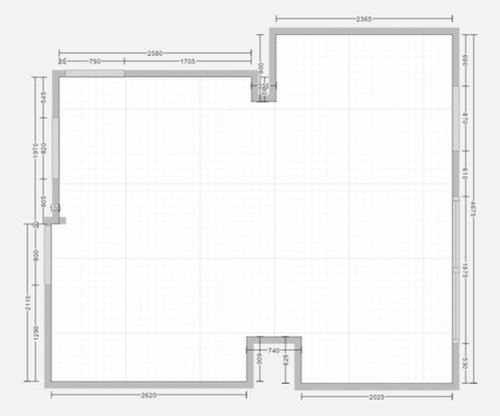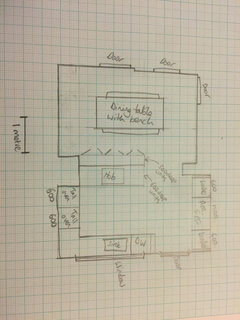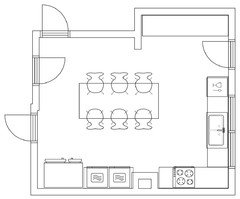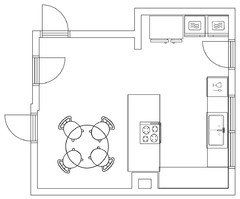kitchen layout suggestion
andrewSt andrew
5 years ago
Featured Answer
Sort by:Oldest
Comments (9)
Heather
5 years agoandrewSt andrew
5 years agoRelated Discussions
Suggestions for kitchen/diner layout
Comments (5)I agree with Jonathan that removing the chimney breast would significantly increase your options for the room. I would go one step further and look into removing the small wall which separates the kitchen and dining room; I have attached a very crude annotation to your sketch to show how this would look. I personally wouldn't go for French doors if the current back door is retained. A typical worktop height is 90cm so you could place units (a sink?) in front of the window and have a small 20cm drop to the windowsill (ideal for growing herbs). If you don't want units in front you could build a window seat (approx. 50 cm high) with storage underneath. A good estate agent should be able to tell you if your proposals would devalue the property. If I was buying it I would see a larger kitchen/diner and downstairs toilet a plus. Your current layout doesn't give you any dedicated storage but your proposals would. There would be space to store coats in the downstairs WC and, if you place the door in the middle of the room, you could have floor-ceiling 60cm deep storage in the rear hall (shown in red). Garden storage might make more sense but if your bike is very expensive then I can see why you might wish to keep it indoors....See MoreKitchen/dining room layout, suggestions welcome!
Comments (5)Thanks for your ideas, Jen P. We did consider moving the stairs completely out of the room but it would have a huge impact on the rest of downstairs and upstairs, so we are keeping the stairs where they are. As mentioned, the pics show the stairs, with plasterboard wall infront. Currently the stairs are open into the room. We will want to build in storage and put integrated fridge freezer under the stairs, perhaps like this.... but are thinking of putting a wall there instead to conceal the staircase, with just an opening at the bottom, no door....See MoreFinal Kitchen layout, any suggestions on how to improve it?
Comments (17)Okay, so here are my concerns with the current layout: with no space to the other side of the sink, where will the dirty/clean dishes go. In our house, we put dirty dishes on one side and when unloading the dishwasher, put stuff that still needs to be dried off on the other side. But you may well have another system of loading/unloading. Also, items that can't go into the dishwasher need to be somewhere when dirty and then put somewhere when clean. So, in my experience a sink needs counterspace on two sides. You do need somewhere to put appliances, like the toaster/kettle, coffee machine or maybe a stand mixer? If they are behind doors that aren't pocket doors, you'll be working in a 'confined space', which doesn't seem very practical. I've been through the whole thought process recently and we've decided to do without doors in front of the breakfast counter. Very happy with that decision. I'll post pics so you can see how it looks. We also have kitchen doors that lead to the pantry behind the tall bank of cupboards. We've put the ovens above each other, because one oven we already had and the other one is new and a slightly different design. This left space for two pull out larders, one either side of the ovens. Then we have a tall freezer, tall fridge, double doors to the pantry. We also have a separate coffee corner. Hope this helps....See MoreLayout suggestions - Kitchen/Diner/Living area
Comments (9)Hi We have a similar space at home - my advice is whatever you decide to make the furniture (and your mindset) FLEXIBLE - ie movable and kid proof (washable covers etc) the use of my space has changed over the years and the idea of a play space for children seemed to disappear very rapidly (and be redundant space) as when they are little they really just want to be where you are - and you want them to be where you can see them. The breakfast bar has been the center of life! They are drawing whilst you are cooking or making lego etc., then when older doing homework etc/getting help! When teenagers they took over the family room and my husband and I commandeered the space in the back for peace and reading etc! My point is life and practical needs change very rapidly with growing children, Think about using the family room for your own needs as with young twins it may be very useful to be able to to have hobby/musical instruments/ (whatever your interests are) - left out and accessible for that precious time and space to yourself - and with a lockable door.:)...See MoreHeather
5 years agoBurgess Kitchens Ltd
5 years agoJonathan
5 years agoJonathan
5 years agoandrewSt andrew
5 years agoandrewSt andrew
5 years ago









Jonathan