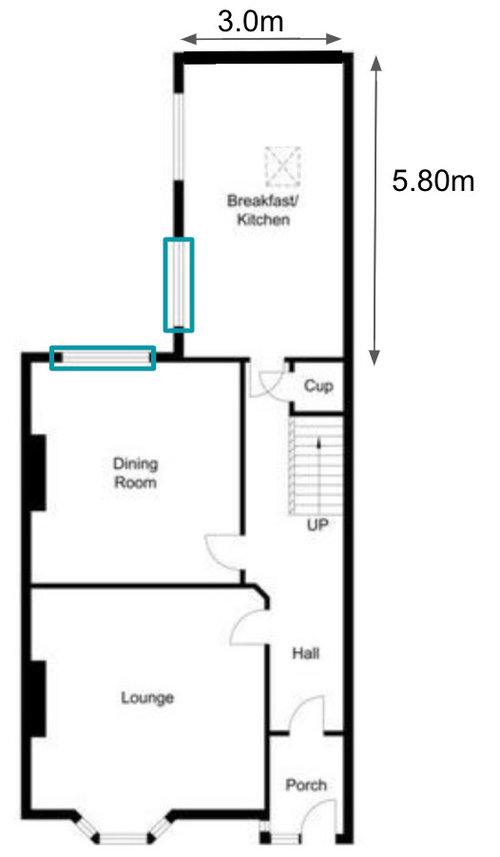Kitchen redesign
T H
last year
We are in the process of buying a house, and would like to reconfigure the kitchen. The sellers have previously had planning permission approved to open up the kitchen (plans attached) but we were also keen to explore what might be possible within the existing floorplan.
Ideally, we'd like some kind of eating area in the kitchen, but it seems too narrow for an island and leaves some dead space at the hallway end if you just had a breakfast bar and no table at the end - they currently have a table in this space.
We also thought about blocking off the back door and opening up what are currently windows (outlined in turquoise boxes) in the dining room and kitchen into the outside area, so that the dining room/kitchen flow into each other through the outside space, but again layout of the kitchen becomes a bit tricky. This also might be a bit ambitious given we live in the UK, time actually spent outside is likely to be minimal!
Any and every suggestion welcome - thanks!


Houzz uses cookies and similar technologies to personalise my experience, serve me relevant content, and improve Houzz products and services. By clicking ‘Accept’ I agree to this, as further described in the Houzz Cookie Policy. I can reject non-essential cookies by clicking ‘Manage Preferences’.





pauldrowan
ICE Interior Ltd
Related Discussions
L shaped kitchen redesign help
Q
Kitchen re-design suggestions
Q
Lighting ideas for our kitchen redesign
Q
Help and advice with kitchen redesign
Q
siobhanmcgee90