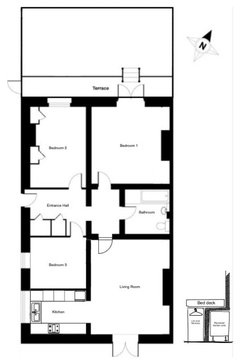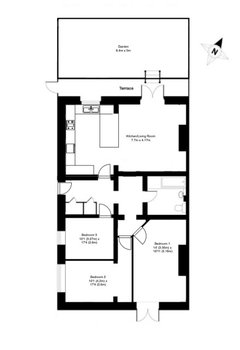I want to add add another bedroom to my 2 bedroom basement flat.
Chris Tomlinson
11 months ago
Featured Answer
Sort by:Oldest
Comments (8)
Related Discussions
*** PLEASE HELP: New layout for London 2 bedroom flat ***
Comments (19)hi - thanks a lot for the ideas, i would prefer to keep a window in each room ideally (idea1), and also I dont like having a bedromm close to the kitchen (idea2). what do you think of moving the bathroom between the current living room and master bedroom? I would have create a small entrance hall as well to avoid facing a wall straight in front of you when you enter the flat, happy to get your thoughts, have a nice weekend, thx!...See More2/3 Bedroom Flat Layout Dilemma
Comments (9)Your measurement differ from the agents measurements, especially your plan for the top floor, so I have made a best guess on the likely footprint. I have come up with this plan, I have tried to move the kitchen sink closer to the back and hopefully you may be able to put a soil pipe on the back of the building. Budget- this is a stumbling block- As you start to cost out all the necessary purchases will realise that your budget isn't big enough. Personally I would break down the cost of all the purchases you want to make and then cost the labour and then work out where you want to spend first or find more money. When I renovated my first property I also had big plans but ran out of cash quickly- like me you might end up doing the messiest stuff quickly then living with a bare shell until I had saved enough for the next stage....See MoreHow to make 3 bedrooms and add a bathroom
Comments (9)Looks good Wumi. Hopefully the doors are to scale. I do however remember working out a plan, in advance of viewing, using an estate agents floor plan only to find their floor plan was totally off. Dimensions are critical so I am sure the vendor wouldn’t mind the buyer taking their own measurements and photographs. I was happy to let a prospective buyer measure up for curtains. I don’t imagine that alone clinched the sale but it helped smooth the way....See MoreHelp! Need some advice for my bedroom in a flat-share
Comments (11)Hear are some thoughts- I see there are cases on the wardrobe. make use of them for storage- put items such as linen, extra pillows and off season clothes in them, or anything else that needs storing! A thought could be to place some stick on hooks onto the side of the wardrobe to take towels, and seasonal jackets, to keep items being thrown over desk chair or draws. If you can find them in black then the hooks won't look so temporary and will tie into the suggestions below. A perfect place for a framed map would be over the bed, either a single large one or multiple smaller frames. Frames could be wood or a simple black frame. You can use stick on hooks these days to avoid wall damage. Taller bedside lamps, i know there are the sconces but they seem a bit high to be useful as bedsides. You could go with a dark anglepoise style - a little industrial to tie in with the metal beam. Bedding - invest in a more appropriate size doona. If the bed is a double, you could go queen or even king size for the doona to drape well down the sides and properly cover the bed. If nothing else this will shift the feeling from a student room! Doona cover - a simple one colour but textured cover would keep the scheme simple - cotton is the flavor of the moment. A dark charcoal, darker silver gray? My male other half can never see the point of additional pillows but I'm sorry, a couple of dress pillows does help to fill out a bed, even though they are moved for sleeping! And a bedhead. You can buy a simple one without buying a full bed frame. It looks like you have additional space on one side - the left as you face the bed head wall. If possible i would see if the chest of draws fit in this space to free up the other side from clutter. If it doesn't fit it might worth considering a taller, narrower set - if so, look for the same wood color and style. Alternatively the desk might work in that position, and the drawers could move to the desk location. Actually, the more I think on it , the desk there would keep the desk area from feeling tucked into the corner. Keep the drawer top clear of things- a leather box on top can be the go to place for things like phone, wallet, watch etc. And keep tidy!...See Morei-architect
11 months agoChris Tomlinson
10 months agoChris Tomlinson
10 months ago










tamp75