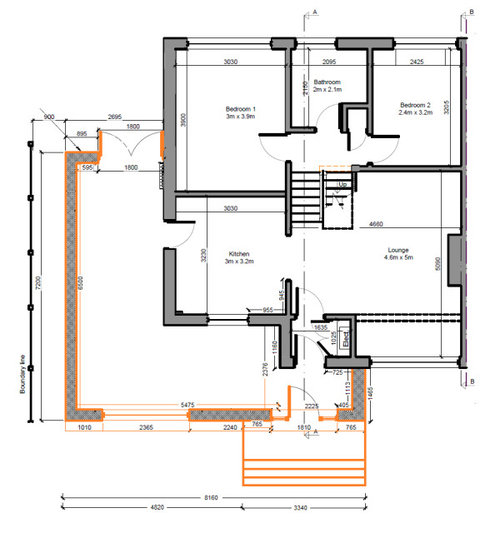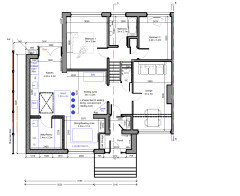Help with our floorplan and extension!!!
Rhiannon A
3 months ago
Featured Answer
Sort by:Oldest
Comments (9)
Rhiannon A
3 months agoRelated Discussions
New Floorplan Help! Extension Renovation
Comments (10)Hi there, As has been discussed by others above, there are 3 main options for this house: 1. Loft conversion. 2. Double storey extension 3. Single storey extension + rejigging. In my opinion, all three options would require thought about the staircases position. My first bit of advise is that you think about your priorities as these will dictate your decision around primarily whether you are wanting to take on the project and buy the house. Firstly regardless of which option you choose, I would immediately suggest that you move the stairs and try to get a straighter run without the half landing as this will free up more usable space on each level. Accessing the stairs from the current dining room (see sketch) would be a great way to free up space in the current stair area for either storage or even to be used as a desk area. Maintaining the opening between the hallway and stairs and using reinforced glass to enclose the staircase with shoe storage underneath would be a very contemporary look. My proposal would be to do a contemporary refurbishment comprising both a single storey extension and loft conversion (loft conversion could be a later addition should budget not allow for at first) however if you are prioritizing the number of bedrooms then I would say that the priority should be a loft conversion. With two dormers, this could deliver an extra 2 bedrooms (or 1 bedroom and 1 bathroom) in the loft space either side of the new staircase. On the first floor, converting the back bedroom into a bathroom accessed along a new landing through the second bedroom would be beneficial, removal of the chimney breast here would be a good idea too. On the ground floor, making the bathroom into a smaller wetroom/utility with stacked washing machine and tumble dryer and opening up the kitchen and dining room through to provide access out to the garden with rooflights fitted to bring more light into a very bright kitchen living room. Of course the look that you want might be more traditional and this could still be achieved but this open plan space would be a huge improvement to the current layout. Best of luck!...See MoreBungalow extension floor plan help
Comments (7)I think you kinda have to move the kitchen. Firstly an extra bedroom can’t go in the side extension as it’s not wide enough - and if you put it in the rear extension then there is a concern that you will get to it though the lounge. I like the kitchen being through the lounge as it means you can have a kitchen roof lantern and the lounge will borrow some light too. As far as the logistics of moving the kitchen- firstly you were going to have the new space built so the plumbing and electrics can be included with the build. Secondly if you take an existing kitchen and put it in a bigger room it won’t fit. At the very least you may have to buy new worktops. A brand new kitchen might challenge the budget but there are bargains to be had on used kitchen specialist websites....See MoreAdvice on improving 1930s floorplan please (without an extension!)
Comments (13)Hi. I like the suggestions already here, but, for what it's worth, I have a few thoughts to add too… I think your priority should be removing the angled walls between the hallway, family room and utility spaces as well as those between your existing kitchen and family room. These little walls divide up your space into pieces that just don't work - they create an incredible loss of useable space. Personally, I would leave the access to the kitchen/ diner from the hallway completely open. I.e. I have no doors/ walls to this space from the hall. This gives a lovely long-line of sight from your front door all the way to the back of the garden and will allow all the beautiful sunlight from your back garden to flow right through your home. If you would prefer to close off this space from the hall, I would consider putting the door in line with the back wall of the sitting room. This will give you nice square walls/ spaces to work with. Now that you have good usable space, you can pick and choose how to use your budget to improve it. In my opinion, the following suggestions would really transform your space and how you access/ use it: As you like to entertain, I would consider moving the wood-burner to the back room (currently your kitchen) and turn your current kitchen into your family room - It’s in a great position to enjoy the garden and a great size for a snug. The wood-burner would become a great feature in this space. Once the wood burner has moved here, the current family room could then be converted into a wonderful kitchen/ diner, perfect for entertaining. The left hand side of this room would make a perfect gallery kitchen. I would forgo an island in favour of an extra-long and hardworking dining table – the space may even accommodate one that seats 10!This long table would become the heart of your home - somewhere you can prep meals, have a casual natter with friends over a cup of tea, help the kids with their homework AND put on extravagant dinners. To enhance the space, consider creating a doorway between the existing family room and back garden – this area of the garden would be a great place for some outdoor seating/ dining by the way - You can then enjoy the simple pleasure of stepping out of your kitchen to enjoy your morning cup of coffee as your mood takes you. It will also extend the possibilities of entertaining to the outside. Transform your new family living space by creating doorways between the existing kitchen and back garden. I would encourage you to open up both walls as much as possible –blur the lines between the inside and out. This allows you to extend your family space to the garden and will flood your downstairs space with light. You have a variety of options available to you as to how you might achieve this – bi-folds, French doors or sliding doors are all great options, but you could stretch to fully retractable walls of glass - if your budget allows! Given its position, your new family room will feel like a well-lit sun room most of the year. Its size and position, away from the central spaces of your house, also makes it a great place for a snug – even more reason to reposition your fire burning stove here! To finish off the room, place a good sectional sofa along the boundary walls to cosy up on and dot with occasional tables. Explore options for floor to ceiling blinds/ curtains to draw over your new expansive windows, so that the room can easily transform from day room to cosy retreat at night. Play up the textures, rugs, cushions and upholstery in this room so it invites you to snuggle up. Adding a lightweight, sheer layer to the window treatments might be a nice addition for the summer - allowing you to open the doors to get air in, but shield from the sun. If you have also opened your new kitchen to the garden, your new kitchen/ diner will now connect to the family/snug via the outside too. This means you have a warm cosy space to retreat to from the garden when the cooler evening temperatures set in, and can just as easily pop into get some extra ice, for example, without having to break up the party. There are some changes you might want to do to enhance the practicality of day to day life too. If you were to create a doorway to the utility space from your new kitchen/ diner via the space under the stairs, for example, you would be able to access the utility without having to go through the shower room! If you like clean lines – consider concealing the entrance to the utility by running a long line of fitted floor to ceiling* storage unitsalong this right hand wall and across the utility room doorway. Keep the units in line with the width of the stairs so that you have an unbroken view down from the hall and really great storage! Most homes can never have enough storage, however, if storage isn’t your concern, you could also use the space to house an American-style fridge/freezer, home office space or even a wine fridge – handy for when entertaining and conveniently located for you to stop off at, on your way to the snug. *I suggest floor to ceiling cabinetry, as I would consider blocking up the window here - it doesn’t appear to have any great view, has limited light exposure (it is surrounded by buildings on all 4-sides) and its north westerly light anyway. In our home it would better serve as a giant wall of storage, however, you can keep the window if you want by having upper and lower cabinets and building in some worktop space. If after the above, you can stretch an extra few hundred pounds, you may want to create a doorway between the sitting room and new kitchen/ diner: Placing doors in between these two rooms gives you the flexibility of opening up the space for entertaining, and/ or keeping the spaces separate when you want to keep things cosy/ formal or just keeping the mess in your kitchen from view! Imagine opening them up as you invite guests seated in your sitting room over to your table… or opening them from the kitchen to retreat back to the sitting room for a nightcap. Make the opening extra wide/ tall to create drama. Keeping the opening wide will also be great for parties. When your doors are fully open, the two rooms will join seamlessly, providing good natural flow/ circulation space through your home - guests can socialise and move throughout the downstairs - not be stuck in different rooms - much more sociable! I don't see much value in reconfiguring the shower room/ utility spaces. It is definitely handy to have a downstairs loo in a family home. So only consider the expense of changing these if you wanted to make space for an office, as someone has suggested. However, you could block off the doorway from the shower room to the utility if you have opened this up from the understair and don’t like the idea of being on the loo and having to ensure both doors are locked!...See MoreExtension Floor plan advice please
Comments (1)One option...See MoreIsla Cherry
3 months agoRhiannon A
3 months agoRhiannon A
3 months ago












Jonathan