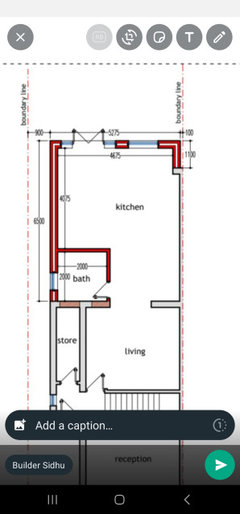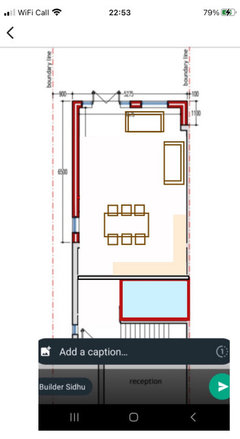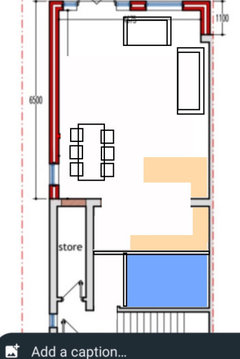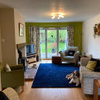Hi guys need help or advice on my design plan & if you see any flaws?
sajada ayaz
2 months ago
last modified: 2 months ago
Featured Answer
Sort by:Oldest
Comments (11)
sajada ayaz
2 months agoRelated Discussions
Help! need advice on interior design for open plan living space!
Comments (4)Hi Sofaiza, It sounds like you have done great so far and have a great space. Well done. I have just completed a kitchen design with what sounds like exactly the same kitchen units. We went for a speckled white worktop which worked really well. We then chose a light grey with a hint of blue for the walls - this is modern and fresh and works well with the white gloss and with the silvers or whites that may appear elsewhere in the kitchen. What flooring have you gone for? For a contrast Black worktop went well and was considered for the same project I mentioned. For the features walls the tiles sound intriguing but I would need to see them to get a better idea or know if they would work with the design. Sounds good though. I am happy to forward a few images of the project here if you want to get in touch. It will give you an idea of how it will all look. I also have trade accounts with the companies I purchased from last time which maybe of interest to you if you are planning on purchasing yourself (not through a tradesmen or designer). My email address is gina.everett@createperfect.co.uk or feel free to call the office on 0208 133 0702. All the best, Gina...See MoreDesign help needed for a open plan kitchen/diner
Comments (8)I can depend on the aspect of the room. Also, the tiles will have their own 'colour' so depending on what that is, the paint needs to work with it. If you go to an art shop like Hobbycraft and buy several large sheets of stiff card then paint the samples on very carefully at least two coats, this will be better than splodges on the wall....See MoreAwkward floor plan - need design advice/help
Comments (6)Thank you all for your thoughts / advice! We are yet to move in but we know the house needs rewiring and a few new windows etc so we are keen to get started as soon as we get the keys. I agree the bay window is a lovely feature and I’ve been looking at creating a bench seat with a small table for our every day family dining and then I am wanting something larger to host dinner for our extended family as we have quite a large family and would love to host Christmas and birthdays etc. The kitchen is clean and well looked after, just needs modernising to our taste. There is no immediate rush to replace it unless of course we extend / move things around. I also have my own business that involves cake decorating so creating an island or space so that I could work from home would be a reason for us to extend the kitchen. I think you’re right in that we need to live in the house for some time and get a feel of which areas we are wasting / not utilising and decide from there....See MoreSmall Garden Design - Any help/advice much appreciated
Comments (10)Thanks everyone for your input and advice, it really has been much appreciated. As some have suggested, I think our next steps are to collate a "vision board" (if you like) of what we'd like to get the ball rolling. We've not had much luck with finding inspiration here, as most gardens, even with a compact filter seem to be significantly larger than our space or heavily floral focused, which don't get me wrong can look beautiful but is not quite what we're looking for. Pinterest (see, board) and Instagram seem to have a varied selection of both features and completed gardens (although most are much larger spaces). Once we have an idea of what we think we might like, we'll then reach out to some of the garden designer professionals (thanks to those who shared their details) to help reaffirm our plans. We're more than happy to roll up our sleeves and get with the graft and heavy lifting that might be involved, even if to cut down on cost, but we would be more than likely to get professionals in to ensure a quality execution/finish. We'll have have shop around a view various portfolios to gauge what sort of prices we should be expecting to pay for the various services (e.g. Design, Landscaping etc...) but we're in a much better place to start. Finger crossed, we'll be able to update you all with progress soon....See MoreIsla Cherry
2 months agosajada ayaz
2 months agosajada ayaz
2 months agosajada ayaz
2 months agosajada ayaz
2 months agoIsla Cherry
2 months agosajada ayaz
2 months agoJonathan
2 months ago









Isla Cherry