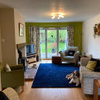Opening up integral garage (Lighting/Layout Dilema)
Alvin C.
21 days ago
To create more space downstairs, we have decided to use the double garage, which is only used for storage and is wasted space. Here is the current floor plan, and you can see that the dining space is very crowded.

Here is the proposed plan. I want to open the garage for more space, and instead of having a small door, can I open it up to 3m wide with glass French doors? I will also create a partition wall in front of the roll-up garage doors, so I still have storage space for bikes, etc...
The issue is there's no natural light in the room at the bottom, just through the glass French doors. Have you done the same or similar to create a new space downstairs? Is there a solution to this?
(**The green block is where I will need to fill the existing door hole with a wall)


Houzz uses cookies and similar technologies to personalise my experience, serve me relevant content, and improve Houzz products and services. By clicking ‘Accept’ I agree to this, as further described in the Houzz Cookie Policy. I can reject non-essential cookies by clicking ‘Manage Preferences’.




rinked
Jonathan
Related Discussions
Garage conversion and plan layout
Q
Layout Dilema - Open Living room Diner
Q
Kitchen/diner Layout dilema
Q
Advice - Integrated Garage Conversion, Rear Extension Fire Safety
Q
Alvin C.Original Author
Jonathan
Alvin C.Original Author