The 10 Most Popular Utility Rooms on Houzz So Far This Year
Get ideas for storage, style and air-drying clothes from these most-saved new photos on Houzz
For stylish examples of all kinds of utility rooms, with ideas for storage, layout and decoration, check out this countdown of the most-saved laundry space photos uploaded to Houzz between January and June 2023.
9. Install panelling for classic character
This hard-working space, designed by Sophie Wells at Decorbuddi, combines a utility room and boot room. Pale grey, crisp white, warm wood and natural textures, along with classic Shaker-style doors and a picture rail-high backdrop of tongue-and-groove panelling, combine to create a restful, timeless aesthetic.
There’s generous storage under the sink run and space has not been wasted in the storage to the right of that, with a ceiling-high cabinet and small drawer useful for corralling small things that often contribute to clutter around the house. A floor-to-ceiling cabinet is perfect for brooms, mops and an ironing board.
See images of the whole of this house renovation.
This hard-working space, designed by Sophie Wells at Decorbuddi, combines a utility room and boot room. Pale grey, crisp white, warm wood and natural textures, along with classic Shaker-style doors and a picture rail-high backdrop of tongue-and-groove panelling, combine to create a restful, timeless aesthetic.
There’s generous storage under the sink run and space has not been wasted in the storage to the right of that, with a ceiling-high cabinet and small drawer useful for corralling small things that often contribute to clutter around the house. A floor-to-ceiling cabinet is perfect for brooms, mops and an ironing board.
See images of the whole of this house renovation.
8. Look up for light
Natural light isn’t always an option in utility rooms, which are often tucked into the darker parts of our homes. Here, though, there was an opportunity to add VELUX roof windows, which open up the space and show off that glorious deep blue-green paintwork a treat.
Pale green crops up in a good few of our most popular laundry rooms, as you’ll see below, but might we also start to see more of this strong, dark, blue-green in the second half of the year? Keep an eye on the latest utility room designs here.
Find an interior designer near you.
Natural light isn’t always an option in utility rooms, which are often tucked into the darker parts of our homes. Here, though, there was an opportunity to add VELUX roof windows, which open up the space and show off that glorious deep blue-green paintwork a treat.
Pale green crops up in a good few of our most popular laundry rooms, as you’ll see below, but might we also start to see more of this strong, dark, blue-green in the second half of the year? Keep an eye on the latest utility room designs here.
Find an interior designer near you.
7. Don’t forget the lighting
Lighting in a utility or laundry room can be a bit of an afterthought, treated as a purely practical consideration. This example, in a room designed by Margi Rose Interiors, shows how to combine functionality and cosiness stylishly.
Characterful wall lights with warm white bulbs add vintage charm and provide soft but targeted illumination, while an LED strip embedded into the shelf gives an additional layer, or a gentle glow if task lighting isn’t needed.
See more photos of this renovation.
Lighting in a utility or laundry room can be a bit of an afterthought, treated as a purely practical consideration. This example, in a room designed by Margi Rose Interiors, shows how to combine functionality and cosiness stylishly.
Characterful wall lights with warm white bulbs add vintage charm and provide soft but targeted illumination, while an LED strip embedded into the shelf gives an additional layer, or a gentle glow if task lighting isn’t needed.
See more photos of this renovation.
6. Channel cottagecore
Cottagecore was the original ‘core’ and it still holds plenty of appeal, as the popularity of this country-style utility room photo shows.
The trick to updating this cutsey rustic look, as demonstrated beautifully here by The White Kitchen Company, is to use plenty of white, so the space can breathe. The sage green units, crisp worktops and off-white walls make for a calming palette, while the panelling, wallpaper, frilly sink and accessories ramp up the cottagey feel.
See more photos of this utility room and adjoining kitchen.
Cottagecore was the original ‘core’ and it still holds plenty of appeal, as the popularity of this country-style utility room photo shows.
The trick to updating this cutsey rustic look, as demonstrated beautifully here by The White Kitchen Company, is to use plenty of white, so the space can breathe. The sage green units, crisp worktops and off-white walls make for a calming palette, while the panelling, wallpaper, frilly sink and accessories ramp up the cottagey feel.
See more photos of this utility room and adjoining kitchen.
5. Embrace open shelving
Giving over this much wall space to decorative flourishes may only be feasible for the larger laundry rooms out there, but if you have the space and like to display your ceramics, baskets and jars, let this popular example inspire you.
The shelves add personality and – with vases of dried foliage and artwork in the mix – are only semi-practical in this incarnation by Philip Patrick Interiors.
Stick to a limited or themed palette of colours to keep the scheme calm. Here, muted pale grey and white allow the delicate glass shapes and warm, natural textures to stand out.
Take a look at more photos of this project.
Giving over this much wall space to decorative flourishes may only be feasible for the larger laundry rooms out there, but if you have the space and like to display your ceramics, baskets and jars, let this popular example inspire you.
The shelves add personality and – with vases of dried foliage and artwork in the mix – are only semi-practical in this incarnation by Philip Patrick Interiors.
Stick to a limited or themed palette of colours to keep the scheme calm. Here, muted pale grey and white allow the delicate glass shapes and warm, natural textures to stand out.
Take a look at more photos of this project.
4. Add a rail
While this utility room by SWITCH INTERIOR DESIGN is relatively compact, it’s not lacking in useable space – thanks in part to the clever addition of a rail for hanging clean washing or ironing from beneath the high wall cabinets.
The putty-coloured cabinetry and soft white walls fade into one another, helping to expand the space visually, while brass fixtures and a classic chequerboard floor add elegance and boost the period look of the room.
See photos of this whole renovation.
While this utility room by SWITCH INTERIOR DESIGN is relatively compact, it’s not lacking in useable space – thanks in part to the clever addition of a rail for hanging clean washing or ironing from beneath the high wall cabinets.
The putty-coloured cabinetry and soft white walls fade into one another, helping to expand the space visually, while brass fixtures and a classic chequerboard floor add elegance and boost the period look of the room.
See photos of this whole renovation.
3. Stretch a slender space
In a compact room like this, maximising both storage and light is key. The designers at Good Design & Build have chosen space-maximising white for the worktop, units and walls. The addition of brass handles is a nice touch, adding definition without crowding the room.
This narrow space also packs in lots of useful storage. There’s a good-sized worktop for dealing with washing, as well as for stashing bulky kitchen equipment not in everyday use, and there’s a roomy shelf above the washing machine and dryer for laundry essentials.
The team haven’t wasted an inch, with the narrow gap next to the machines making the perfect spot to tuck away an ironing board.
Browse more photos of this kitchen-diner and utility room.
In a compact room like this, maximising both storage and light is key. The designers at Good Design & Build have chosen space-maximising white for the worktop, units and walls. The addition of brass handles is a nice touch, adding definition without crowding the room.
This narrow space also packs in lots of useful storage. There’s a good-sized worktop for dealing with washing, as well as for stashing bulky kitchen equipment not in everyday use, and there’s a roomy shelf above the washing machine and dryer for laundry essentials.
The team haven’t wasted an inch, with the narrow gap next to the machines making the perfect spot to tuck away an ironing board.
Browse more photos of this kitchen-diner and utility room.
2. Incorporate air-drying options
Runner-up in this roundup of popular photos is this mid-blue room, designed by First Sense Interiors, which is not only practical, but also lovely to look at. Accented by pale wood tones, it’s both classically stylish and makes clever use of the space.
An ingenious rack slides out from above the stacked machines, while a traditional pulley clothes airer adds yet more natural drying capacity – great if you’re trying to use your tumble dryer less or have opted not to have one at all. There’s also a classic Shaker-style peg rail, perfect for small items such as a feather duster or pretty tea towel.
The pull-out lined wicker baskets are also lovely and perfect for divvying up the laundry.
See more photos of this project.
Runner-up in this roundup of popular photos is this mid-blue room, designed by First Sense Interiors, which is not only practical, but also lovely to look at. Accented by pale wood tones, it’s both classically stylish and makes clever use of the space.
An ingenious rack slides out from above the stacked machines, while a traditional pulley clothes airer adds yet more natural drying capacity – great if you’re trying to use your tumble dryer less or have opted not to have one at all. There’s also a classic Shaker-style peg rail, perfect for small items such as a feather duster or pretty tea towel.
The pull-out lined wicker baskets are also lovely and perfect for divvying up the laundry.
See more photos of this project.
1. Free up space in the kitchen
This utility room by Planet Furniture deserves its number one spot in the most-saved photos so far this year, both for its pretty sage and pink colour palette and its incredibly hard-working storage.
Aside from hiding lots of ugly pipework and electricals, this tall bank of built-in cupboards incorporates a fridge-freezer, a large double cupboard and the stacked laundry machines. A narrow pull-out cupboard to the side keeps detergents out of sight.
But it’s the details, such as the pink tiles laid in a herringbone pattern to echo the flooring, that give this scheme its edge.
Read the story behind this utility room and adjoining kitchen.
Tell us…
What do you like about these utility rooms? Share your thoughts in the Comments.
This utility room by Planet Furniture deserves its number one spot in the most-saved photos so far this year, both for its pretty sage and pink colour palette and its incredibly hard-working storage.
Aside from hiding lots of ugly pipework and electricals, this tall bank of built-in cupboards incorporates a fridge-freezer, a large double cupboard and the stacked laundry machines. A narrow pull-out cupboard to the side keeps detergents out of sight.
But it’s the details, such as the pink tiles laid in a herringbone pattern to echo the flooring, that give this scheme its edge.
Read the story behind this utility room and adjoining kitchen.
Tell us…
What do you like about these utility rooms? Share your thoughts in the Comments.





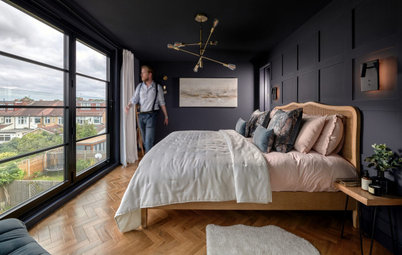
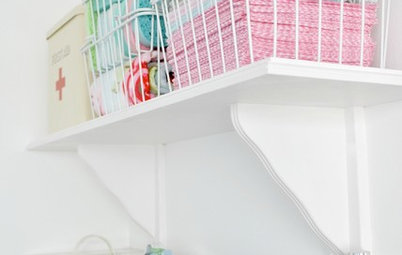
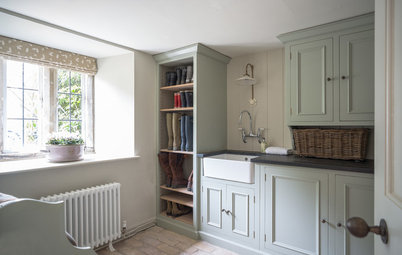
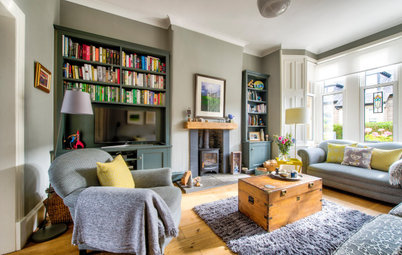
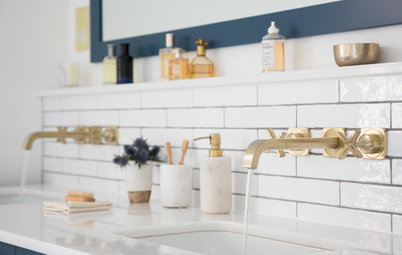
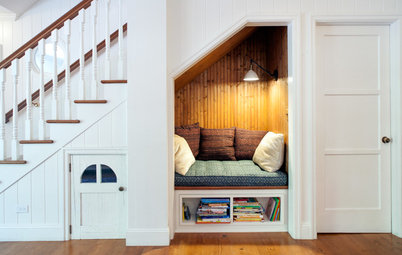
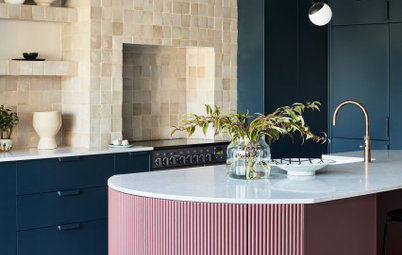
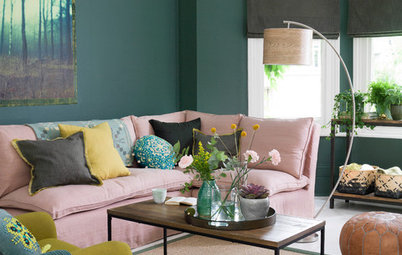
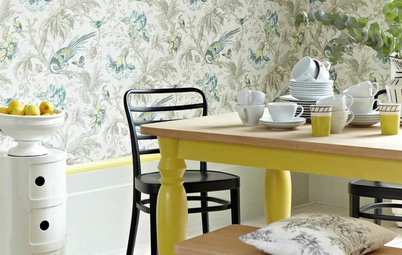
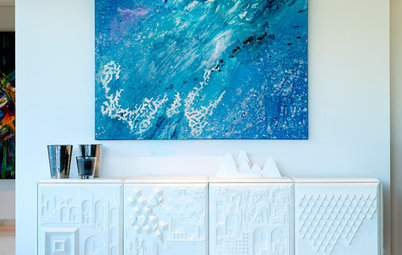
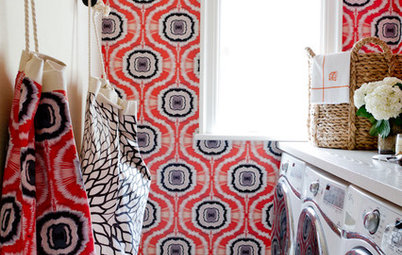
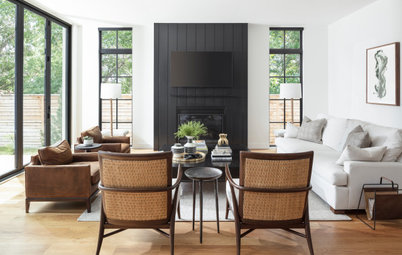
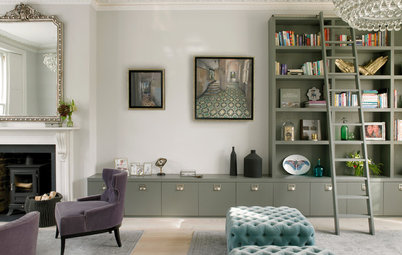
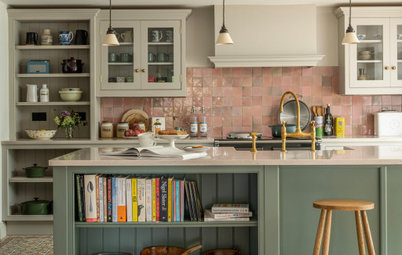


Even the smallest of utility spaces can look good, as this design by Herringbone Kitchens shows. The trick is using a tight colour palette – pink, blue and off-white – which pulls everything together and keeps the room from feeling cluttered.
A stacked washing machine and tumble dryer frees up floor space, while the storage above could be used for stashing large containers of cleaning stuff or bulk buys. There’s more closed storage below and next to the sink, which could be good for hiding laundry baskets. The open shelving is perfect for clean laundry, which can be folded on the adjacent worktop.
Take a look around this kitchen and utility room.