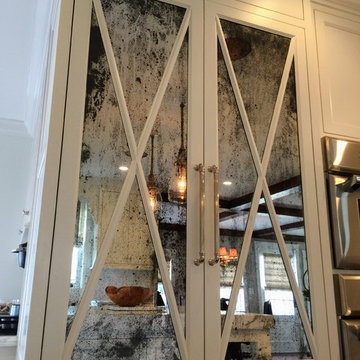Affordable Country Home Design Photos

Request a free catalog: http://www.barnpros.com/catalog
Rethink the idea of home with the Denali 36 Apartment. Located part of the Cumberland Plateau of Alabama, the 36’x 36’ structure has a fully finished garage on the lower floor for equine, garage or storage and a spacious apartment above ideal for living space. For this model, the owner opted to enclose 24 feet of the single shed roof for vehicle parking, leaving the rest for workspace. The optional garage package includes roll-up insulated doors, as seen on the side of the apartment.
The fully finished apartment has 1,000+ sq. ft. living space –enough for a master suite, guest bedroom and bathroom, plus an open floor plan for the kitchen, dining and living room. Complementing the handmade breezeway doors, the owner opted to wrap the posts in cedar and sheetrock the walls for a more traditional home look.
The exterior of the apartment matches the allure of the interior. Jumbo western red cedar cupola, 2”x6” Douglas fir tongue and groove siding all around and shed roof dormers finish off the old-fashioned look the owners were aspiring for.
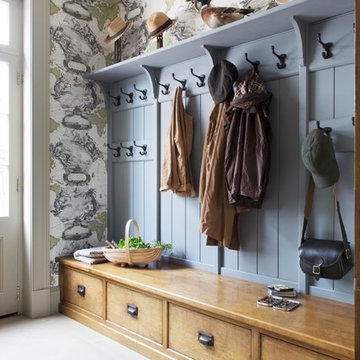
Emma Lewis
Photo of a medium sized country boot room in Cheshire with limestone flooring, multi-coloured walls, a white front door and grey floors.
Photo of a medium sized country boot room in Cheshire with limestone flooring, multi-coloured walls, a white front door and grey floors.

Anne Matheis Photography
Small rural l-shaped kitchen in St Louis with shaker cabinets, blue cabinets, engineered stone countertops, white splashback, metro tiled splashback, stainless steel appliances, porcelain flooring, an island and a submerged sink.
Small rural l-shaped kitchen in St Louis with shaker cabinets, blue cabinets, engineered stone countertops, white splashback, metro tiled splashback, stainless steel appliances, porcelain flooring, an island and a submerged sink.
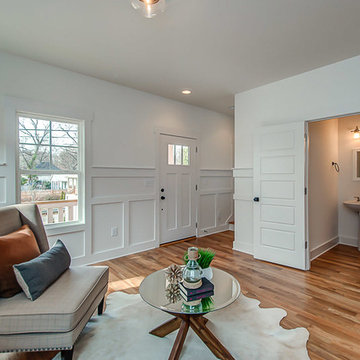
This red farmhouse cottage with Craftman details in the Woodbine neighborhood of Nashville, TN. Homepix Media & Owner, TJ Anderson Homes, Benchmark Realty, LLC. Built by Infinium Builders of Nashville, TN.
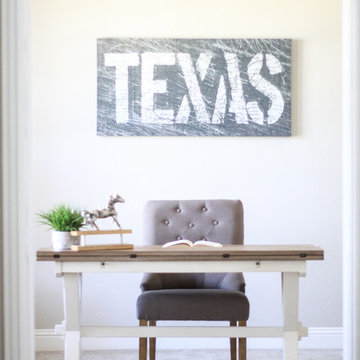
Listing by Wade Delk of Magnolia Realty
Photographed by Sara Sparks
Photo of a medium sized rural study in Dallas with white walls, carpet, a freestanding desk and beige floors.
Photo of a medium sized rural study in Dallas with white walls, carpet, a freestanding desk and beige floors.
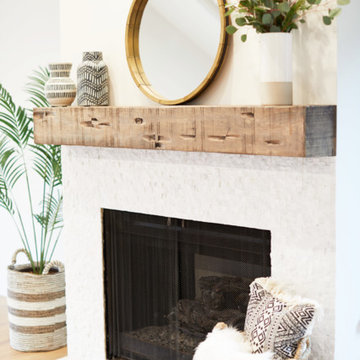
Fully renovated ranch style house. Layout has been opened to provide open concept living. Custom stained beams
This is an example of a large farmhouse formal open plan living room in San Diego with white walls, light hardwood flooring, a standard fireplace, a tiled fireplace surround and beige floors.
This is an example of a large farmhouse formal open plan living room in San Diego with white walls, light hardwood flooring, a standard fireplace, a tiled fireplace surround and beige floors.
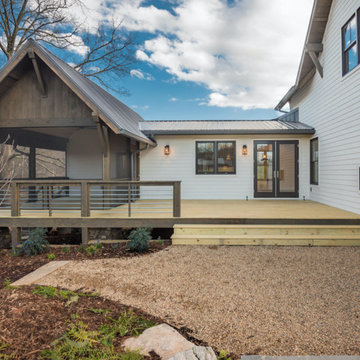
Perfectly settled in the shade of three majestic oak trees, this timeless homestead evokes a deep sense of belonging to the land. The Wilson Architects farmhouse design riffs on the agrarian history of the region while employing contemporary green technologies and methods. Honoring centuries-old artisan traditions and the rich local talent carrying those traditions today, the home is adorned with intricate handmade details including custom site-harvested millwork, forged iron hardware, and inventive stone masonry. Welcome family and guests comfortably in the detached garage apartment. Enjoy long range views of these ancient mountains with ample space, inside and out.
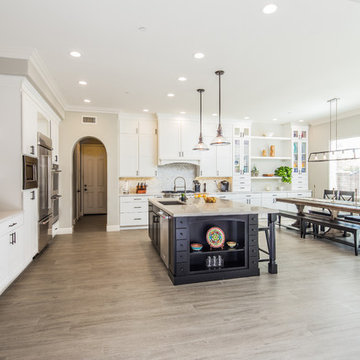
The mix of black and white take shape in this modern farmhouse style kitchen. With a timeless color scheme and high end finishes, this kitchen is perfect for large gatherings and entertaining family and friends. The connected dining space and eat in island offers abundant seating, as well as function and storage. The build in buffet area brings in variation, and adds a light and bright quality to the space. Floating shelves offer a softer look than full wall to wall upper cabinets. Classic grey toned porcelain tile give the look of wood without any of the maintenance or wear and tear issues. The classic grey marble backsplash in the baroque shape brings a custom and elegant dimension to the space.
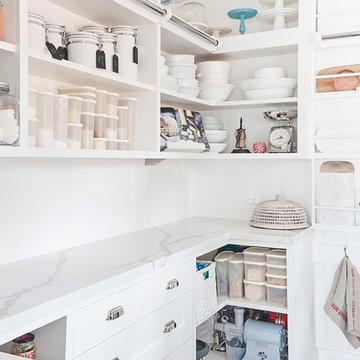
Sue Stubbs
This is an example of a medium sized rural u-shaped kitchen pantry in Sydney with a belfast sink, shaker cabinets, white cabinets, marble worktops, white splashback, metro tiled splashback, stainless steel appliances, light hardwood flooring and an island.
This is an example of a medium sized rural u-shaped kitchen pantry in Sydney with a belfast sink, shaker cabinets, white cabinets, marble worktops, white splashback, metro tiled splashback, stainless steel appliances, light hardwood flooring and an island.
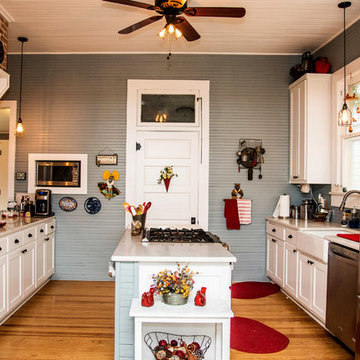
Inspiration for a medium sized farmhouse galley open plan kitchen in Austin with a belfast sink, shaker cabinets, white cabinets, engineered stone countertops, grey splashback, stainless steel appliances, dark hardwood flooring, an island and brown floors.
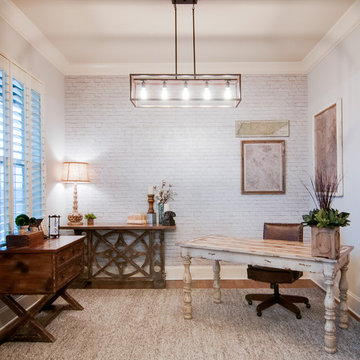
Design ideas for a medium sized country home office in Nashville with grey walls, dark hardwood flooring and a freestanding desk.

Inspiration for a medium sized rural l-shaped kitchen/diner in New York with a belfast sink, engineered stone countertops, white splashback, stainless steel appliances, porcelain flooring, shaker cabinets, grey cabinets and a breakfast bar.
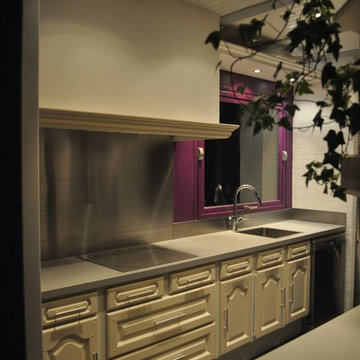
Dans le cadre de la rénovation complète d'une maison au style rustique, il s'agissait de rénover une cuisine en chêne afin d'obtenir un ensemble cohérent.
Le sol en grès gris anthracite a été choisi pour l'ensemble des pièces de vie.
Le lambris a été peint en blanc et les poutres lasurées en gris ont trouvé une seconde jeunesse !
La cuisine en chêne foncé a été résinée selon les principes du home staging. Un nouveau plan de travail stratifié a été posé pour plus de modernité. Il est accompagné d'une crédence en inox qui se marie parfaitement avec le nouvel électroménager.
Les anciennes briques flammées ont été repeintes pour un effet de matière plus contemporain.
Enfin la couleur violette apporte une touche vitaminée !
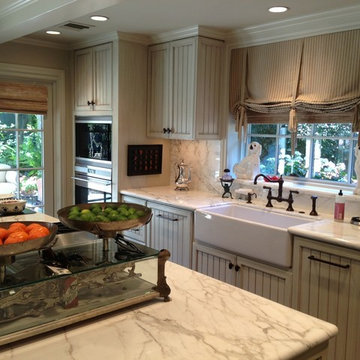
This is an example of a medium sized country l-shaped enclosed kitchen in Houston with a belfast sink, white cabinets, marble worktops, multi-coloured splashback, window splashback, stainless steel appliances and an island.

Design ideas for a large rural back full sun garden for summer in San Francisco with gravel and a vegetable patch.

This is an example of a medium sized farmhouse kitchen pantry in Chicago with recessed-panel cabinets, white cabinets, wood worktops, stainless steel appliances, porcelain flooring, a built-in sink, white splashback, ceramic splashback and brown floors.
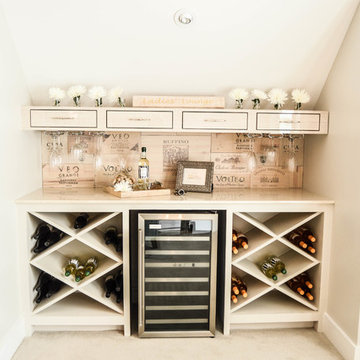
Photo credit: Laura Alleman
This is an example of a small country wine cellar in New Orleans with carpet and cube storage.
This is an example of a small country wine cellar in New Orleans with carpet and cube storage.

CDH Designs
15 East 4th St
Emporium, PA 15834
Photo of a small country bathroom in Philadelphia with shaker cabinets, grey cabinets, a two-piece toilet, beige tiles, porcelain tiles, beige walls, porcelain flooring, a submerged sink and engineered stone worktops.
Photo of a small country bathroom in Philadelphia with shaker cabinets, grey cabinets, a two-piece toilet, beige tiles, porcelain tiles, beige walls, porcelain flooring, a submerged sink and engineered stone worktops.
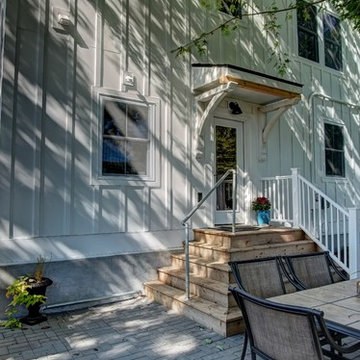
This home was in the 2016 Fall Parade of Homes Remodelers Showcase. Get inspired by this tear-down. The home was rebuilt with a six-foot addition to the foundation. The homeowner, an interior designer, dreamed of the details for years. Step into the basement, main floor and second story to see her dreams come to life. It is a mix of old and new, taking inspiration from a 150-year-old farmhouse. Explore the open design on the main floor, five bedrooms, master suite with double closets, two-and-a-half bathrooms, stone fireplace with built-ins and more. The home's exterior received special attention with cedar brackets and window detail.
Affordable Country Home Design Photos
8




















