All Railing Veranda with Concrete Slabs Ideas and Designs
Refine by:
Budget
Sort by:Popular Today
121 - 140 of 256 photos
Item 1 of 3
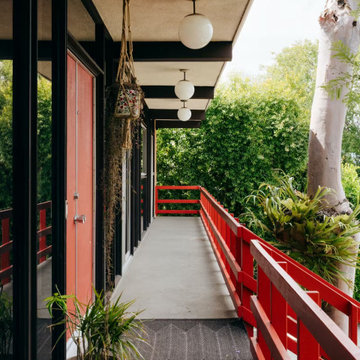
This is an example of a midcentury front wood railing veranda in Los Angeles with concrete slabs and a roof extension.
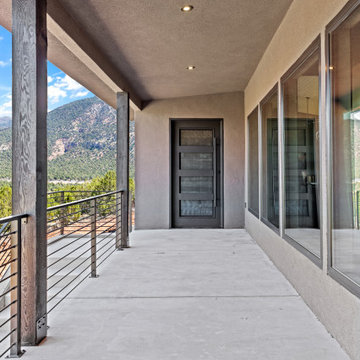
Photo of a large contemporary front metal railing veranda in Salt Lake City with concrete slabs.
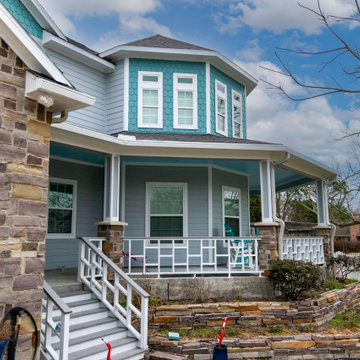
This is a 13 year old house on the coast, which already featured Hardie siding and trim. The back door of the garage had some wood rot through the jamb, so we replaced it with a new door with rot-proof jamb and repainted the whole house using Sherwin Williams Emerald Rain Refresh paint for its ease of maintenance.
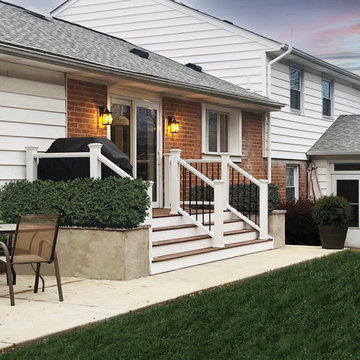
Photo of a small classic back mixed railing veranda in DC Metro with a potted garden and concrete slabs.
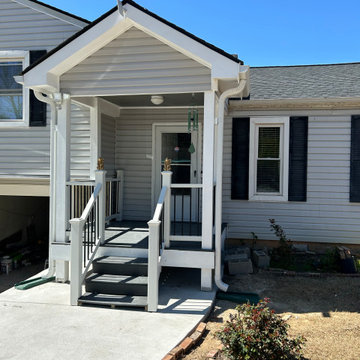
This is a extension entry porch that takes 5 days to get it done, we used the best materials to improve the duration of the works done
Design ideas for a small traditional front mixed railing veranda in Atlanta with concrete slabs and a roof extension.
Design ideas for a small traditional front mixed railing veranda in Atlanta with concrete slabs and a roof extension.
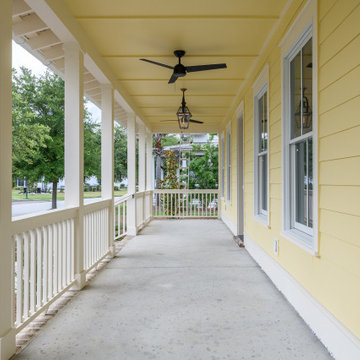
Photo of a coastal side screened wood railing veranda in Other with concrete slabs and a roof extension.
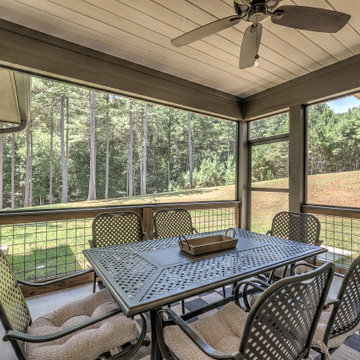
outdoor eating area
Design ideas for a medium sized classic back screened mixed railing veranda in Atlanta with concrete slabs and a roof extension.
Design ideas for a medium sized classic back screened mixed railing veranda in Atlanta with concrete slabs and a roof extension.
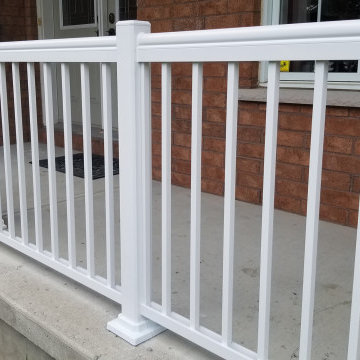
Take a look at the striking porch columns and railing we designed and built for this customer!
The PVC columns are supplied by Prestige DIY Products and constructed with a combination of a 12"x12"x40" box, and a 9" to 6" tapered column which sits on the box. Both the box and tapered column are plain panel and feature solid crown moulding trim for an elegant, yet modern appearance.
Did you know our PVC columns are constructed with no visible fasteners! All trim is secured with highly durable PVC glue and double sided commercial grade tape. The column panels themselves are assembled using Smart Lock™ corner technology so you won't see any overlapping sides and finishing nails here, only perfectly mitered edges! We also installed solid wood blocking behind the PVC columns for a strong railing connection.
The aluminum railing supplied by Imperial Kool Ray is the most popular among new home builders in the Ottawa area and for good reason. It’s ease of installation, strength and appearance makes it the first choice for any of our customers.
We were also tasked with replacing a rather transparent vinyl fence with a more traditional solid panel to provide additional privacy in the backyard.
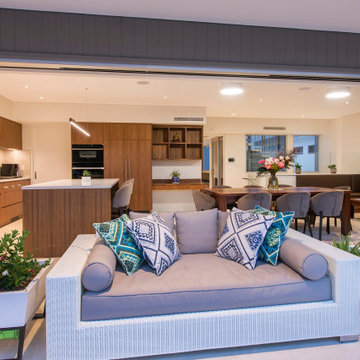
Modern front glass railing veranda in Other with an outdoor kitchen, concrete slabs and a roof extension.
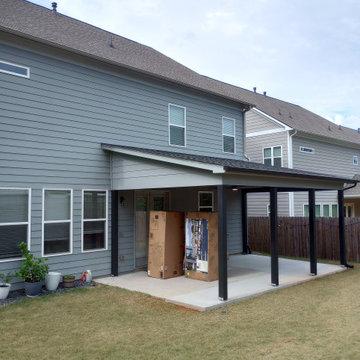
Inspiration for a large contemporary back wood railing veranda in Other with concrete slabs and a roof extension.
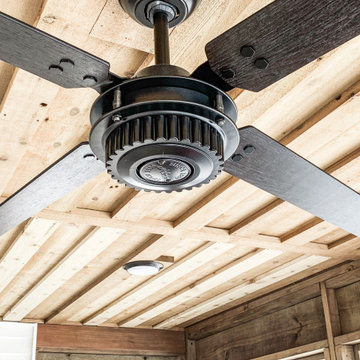
Inspiration for a medium sized rural front screened wood railing veranda in Minneapolis with concrete slabs and a roof extension.
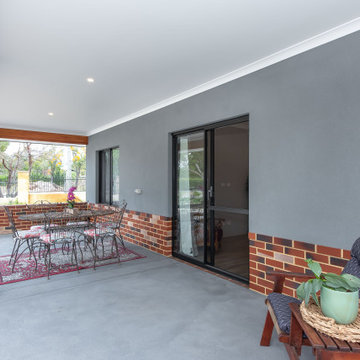
Inspiration for a rural back mixed railing veranda in Perth with with columns, concrete slabs and a roof extension.
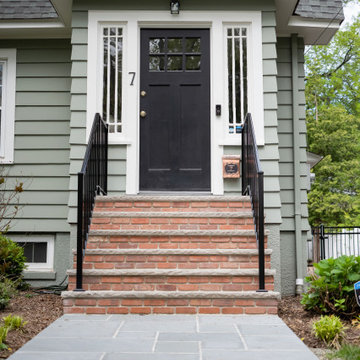
Beautiful front entry. Classic red brick paired with a bluestone walkway.
Inspiration for a traditional front metal railing veranda in New York with concrete slabs.
Inspiration for a traditional front metal railing veranda in New York with concrete slabs.
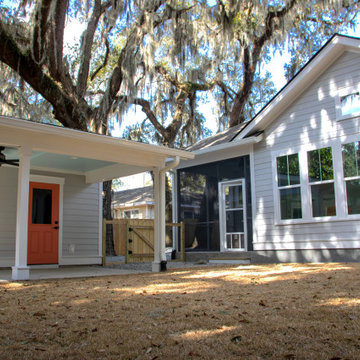
Design ideas for a medium sized coastal back screened wood railing veranda in Charleston with concrete slabs and a roof extension.
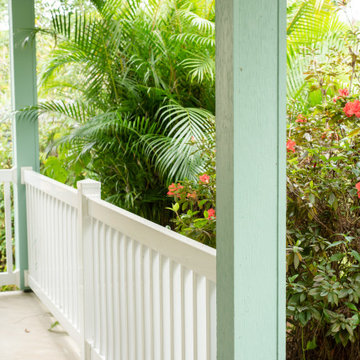
Photo of a medium sized classic front mixed railing veranda in Orlando with with columns, concrete slabs and a roof extension.
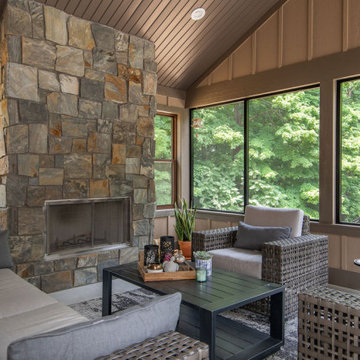
Take a look at the transformation of this family cottage in Southwest Michigan! This was an extensive interior update along with an addition to the main building. We worked hard to design the new cottage to feel like it was always meant to be. Our focus was driven around creating a vaulted living space out towards the lake, adding additional sleeping and bathroom, and updating the exterior to give it the look they love!
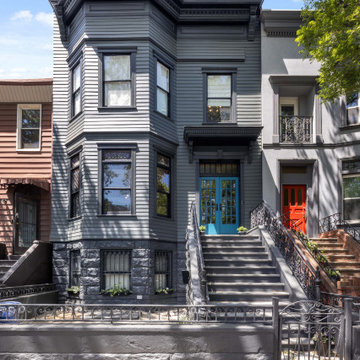
Design ideas for a large contemporary front metal railing veranda in New York with concrete slabs.
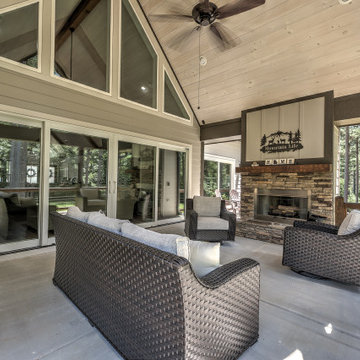
Large back porch with stone fireplace
Design ideas for a large classic back mixed railing veranda in Atlanta with a fireplace, concrete slabs and a roof extension.
Design ideas for a large classic back mixed railing veranda in Atlanta with a fireplace, concrete slabs and a roof extension.
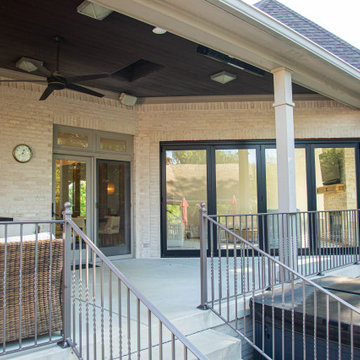
The back porch also received updates including a new wall of sliding glass.
Inspiration for a large back metal railing veranda in Indianapolis with concrete slabs and a roof extension.
Inspiration for a large back metal railing veranda in Indianapolis with concrete slabs and a roof extension.
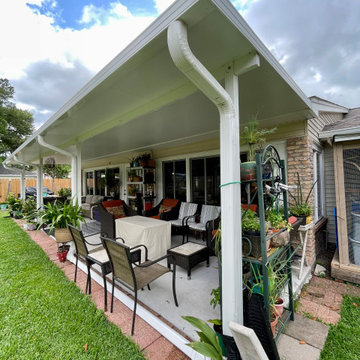
Inspiration for a medium sized modern back metal railing veranda in New Orleans with concrete slabs and an awning.
All Railing Veranda with Concrete Slabs Ideas and Designs
7