All Railing Veranda with Concrete Slabs Ideas and Designs
Refine by:
Budget
Sort by:Popular Today
1 - 20 of 256 photos
Item 1 of 3

An open porch can be transformed into a space for year-round enjoyment with the addition of ActivWall Horizontal Folding Doors.
This custom porch required 47 glass panels and multiple different configurations. Now the porch is completely lit up with natural light, while still being completely sealed in to keep out the heat out in the summer and cold out in the winter.
Another unique point of this custom design are the fixed panels that enclose the existing columns and create the openings for the horizontal folding units.

Photo of a rustic front wood railing veranda in Columbus with concrete slabs and a roof extension.

This is an example of a large classic back metal railing veranda in Austin with an outdoor kitchen, concrete slabs and a roof extension.

Avalon Screened Porch Addition and Shower Repair
Photo of a medium sized traditional back screened wood railing veranda in Atlanta with concrete slabs and a roof extension.
Photo of a medium sized traditional back screened wood railing veranda in Atlanta with concrete slabs and a roof extension.

This is an example of a large traditional back screened wood railing veranda in Boston with concrete slabs and a roof extension.

Custom screen porch design on our tiny house/cabin build in Barnum MN. 2/3 concrete posts topped by 10x10 pine timbers stained cedartone. 2 steel plates in between timber and concrete. 4x8 pine timbers painted black, along with screen frame. All of these natural materials and color tones pop nicely against the white metal siding and galvalume roofing. Black framing designed to disappear with black screens leaving the wood and concrete to jump out.
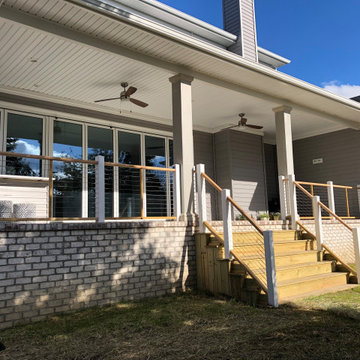
Modern back wire cable railing veranda with with columns, concrete slabs and a roof extension.
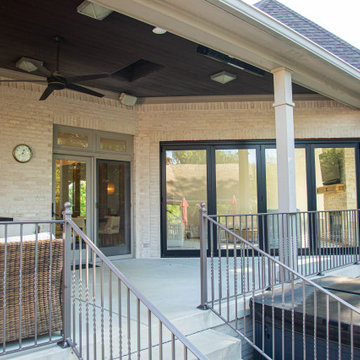
The back porch also received updates including a new wall of sliding glass.
Inspiration for a large back metal railing veranda in Indianapolis with concrete slabs and a roof extension.
Inspiration for a large back metal railing veranda in Indianapolis with concrete slabs and a roof extension.

Inspiration for a large classic front mixed railing veranda in Minneapolis with with columns, concrete slabs and a roof extension.
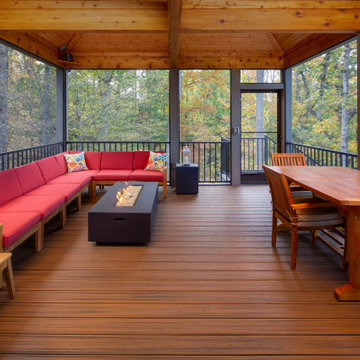
Added a screen porch with deck and steps to ground level using Trex Transcend Composite Decking. Trex Black Signature Aluminum Railing around the perimeter. Spiced Rum color in the screen room and Island Mist color on the deck and steps. Gas fire pit is in screen room along with spruce stained ceiling.
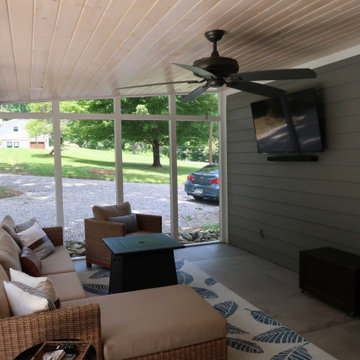
No bugs going to bother me
Medium sized modern back screened wood railing veranda in Other with concrete slabs and a roof extension.
Medium sized modern back screened wood railing veranda in Other with concrete slabs and a roof extension.
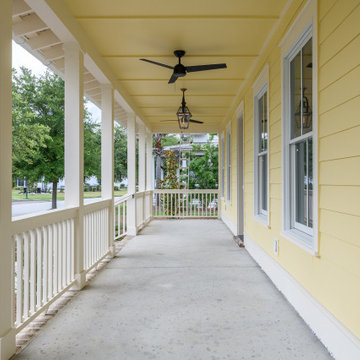
Photo of a coastal side screened wood railing veranda in Other with concrete slabs and a roof extension.
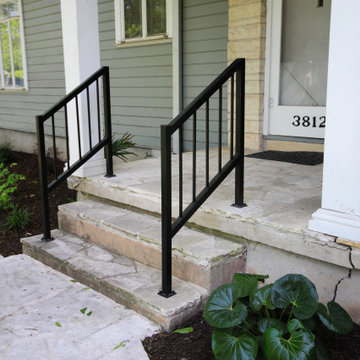
These beautiful custom handrails were added to the front porch to give better accessibility for the clients.
Medium sized classic front metal railing veranda in Austin with with columns, concrete slabs and a roof extension.
Medium sized classic front metal railing veranda in Austin with with columns, concrete slabs and a roof extension.
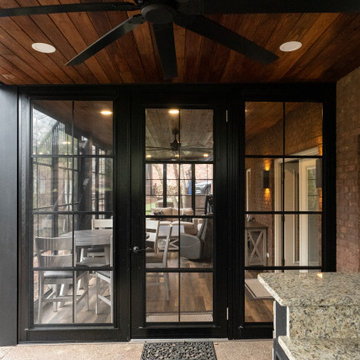
Inspiration for a large traditional back screened metal railing veranda in Louisville with concrete slabs and a roof extension.
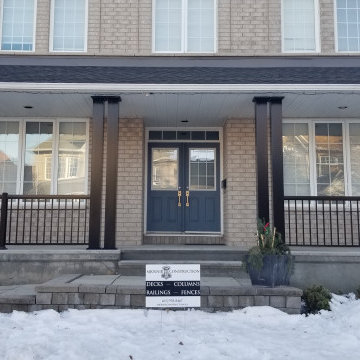
Delivered just in time for Christmas is this complete front porch remodelling for our last customer of the year!
The old wooden columns and railing were removed and replaced with a more modern material.
Black aluminum columns with a plain panel design were installed in pairs, while the 1500 series aluminum railing creates a sleek and stylish finish.
If you are looking to have your front porch revitalized next year, please contact us for an estimate!
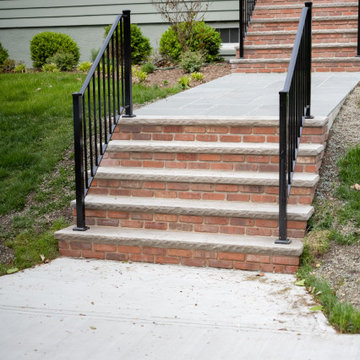
Two sets of new brick steps with a bluestone walkway between.
Inspiration for a classic front metal railing veranda in New York with concrete slabs.
Inspiration for a classic front metal railing veranda in New York with concrete slabs.
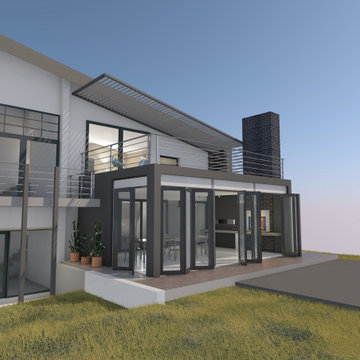
Medium sized modern front screened metal railing veranda in Other with concrete slabs and a roof extension.
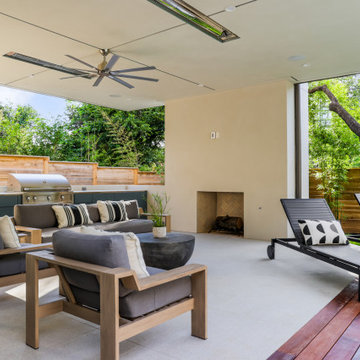
Outdoor porch by the pool, with griller, outdoor sofa, outdoor stainless steel ceiling fan
Large modern back wood railing veranda in Austin with an outdoor kitchen, concrete slabs and a roof extension.
Large modern back wood railing veranda in Austin with an outdoor kitchen, concrete slabs and a roof extension.
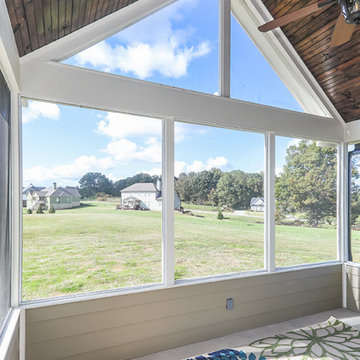
Avalon Screened Porch Addition and Shower Repair
Medium sized traditional back screened wood railing veranda in Atlanta with concrete slabs and a roof extension.
Medium sized traditional back screened wood railing veranda in Atlanta with concrete slabs and a roof extension.
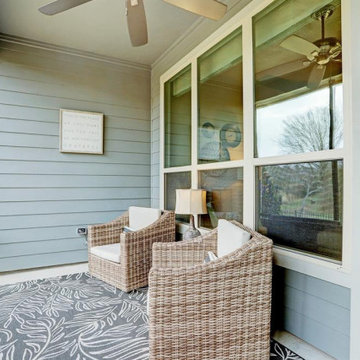
A step into this ceiling fan-cooled, enclosed porch provides relief from the Texas heat, without leaving the peaceful views of the yard and greenery beyond.
All Railing Veranda with Concrete Slabs Ideas and Designs
1