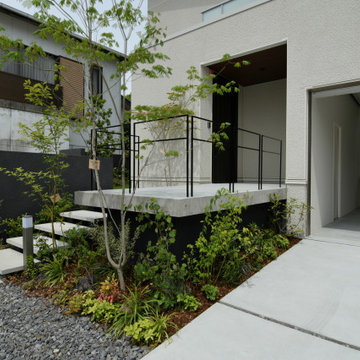All Railing Veranda with Concrete Slabs Ideas and Designs
Refine by:
Budget
Sort by:Popular Today
21 - 40 of 256 photos
Item 1 of 3
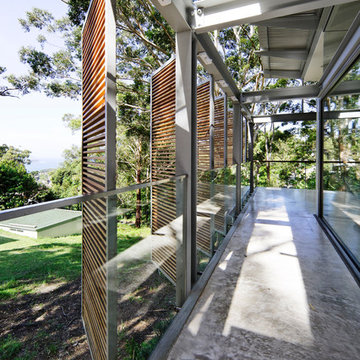
A casual holiday home along the Australian coast. A place where extended family and friends from afar can gather to create new memories. Robust enough for hordes of children, yet with an element of luxury for the adults.
Referencing the unique position between sea and the Australian bush, by means of textures, textiles, materials, colours and smells, to evoke a timeless connection to place, intrinsic to the memories of family holidays.
Avoca Weekender - Avoca Beach House at Avoca Beach
Architecture Saville Isaacs
http://www.architecturesavilleisaacs.com.au/
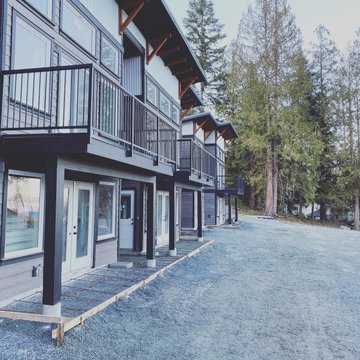
these decks turned out gorgeous with the black aluminum railings and will provide a covered area for the patios below
Medium sized beach style front screened metal railing veranda in Vancouver with concrete slabs and a roof extension.
Medium sized beach style front screened metal railing veranda in Vancouver with concrete slabs and a roof extension.
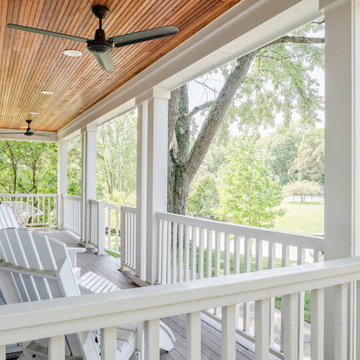
Tongue and groove Douglas fir adds the perfect touch to the ceiling of this front porch addition.Design and Build by Meadowlark Design+Build in Ann Arbor, Michigan. Photography by Sean Carter, Ann Arbor, Michigan.
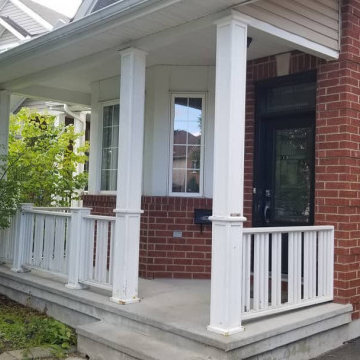
Our custom ordered railing arrived this week, and so we took advantage of a beautiful afternoon today to complete this front porch transformation for one of our latest customers.
We removed the old wooden columns and railing, and replaced with elegant aluminum columns and decorative aluminum scroll railing.
Just in time for Halloween, the only thing scary about this front porch entrance now is the decorations!
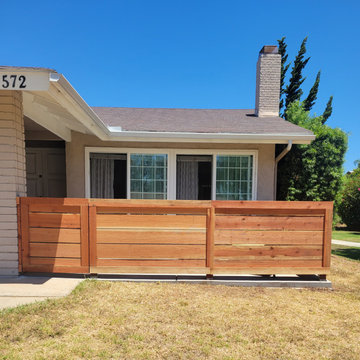
Inspiration for a medium sized front wood railing veranda in San Diego with concrete slabs.

Screened-in porch with painted cedar shakes.
Design ideas for a medium sized beach style front screened wood railing veranda in Other with concrete slabs and a roof extension.
Design ideas for a medium sized beach style front screened wood railing veranda in Other with concrete slabs and a roof extension.
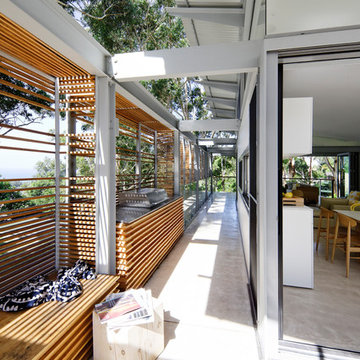
A casual holiday home along the Australian coast. A place where extended family and friends from afar can gather to create new memories. Robust enough for hordes of children, yet with an element of luxury for the adults.
Referencing the unique position between sea and the Australian bush, by means of textures, textiles, materials, colours and smells, to evoke a timeless connection to place, intrinsic to the memories of family holidays.
Avoca Weekender - Avoca Beach House at Avoca Beach
Architecture Saville Isaacs
http://www.architecturesavilleisaacs.com.au/
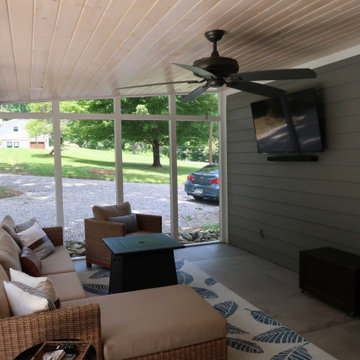
No bugs going to bother me
Medium sized modern back screened wood railing veranda in Other with concrete slabs and a roof extension.
Medium sized modern back screened wood railing veranda in Other with concrete slabs and a roof extension.
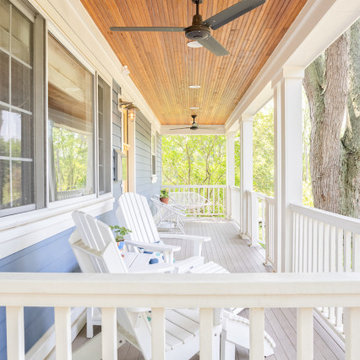
Tongue and groove Douglas fir adds the perfect touch to the ceiling of this front porch addition.Design and Build by Meadowlark Design+Build in Ann Arbor, Michigan. Photography by Sean Carter, Ann Arbor, Michigan.
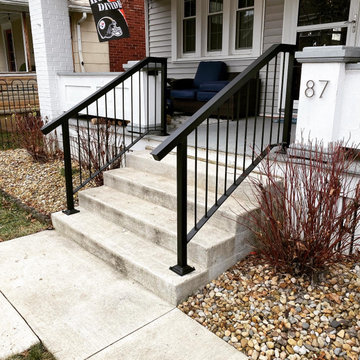
This was a handrail we design and fabricated for a client who needed matchbook-style handrails to meet home insurance requirements. These handrails are fabricated from hot-rolled steel, powder-coated in a matte black, and anchored into the concrete.
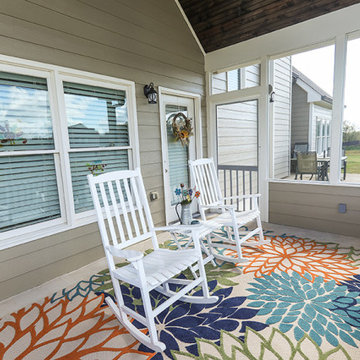
Avalon Screened Porch Addition and Shower Repair
Design ideas for a medium sized classic back screened wood railing veranda in Atlanta with concrete slabs and a roof extension.
Design ideas for a medium sized classic back screened wood railing veranda in Atlanta with concrete slabs and a roof extension.
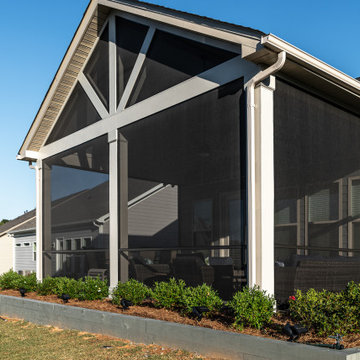
In a recent project, we took outdoor living to the next level by creating a seamless extension of this home's elegance. We constructed a concrete patio, crowned with an open gable roof crafted from composite materials, meticulously designed to mirror the existing home's aesthetics. Then, we screened it in, transforming it into a pest-free outdoor living space. The result is a harmonious blend of functionality and style, where the indoors meet the outdoors with flawless grace, offering a tranquil, insect-free sanctuary to cherish.
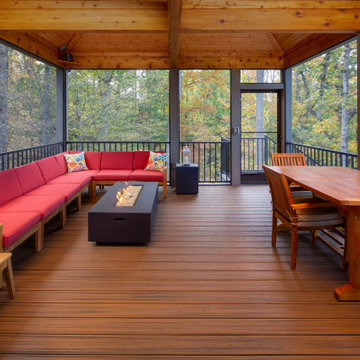
Added a screen porch with deck and steps to ground level using Trex Transcend Composite Decking. Trex Black Signature Aluminum Railing around the perimeter. Spiced Rum color in the screen room and Island Mist color on the deck and steps. Gas fire pit is in screen room along with spruce stained ceiling.
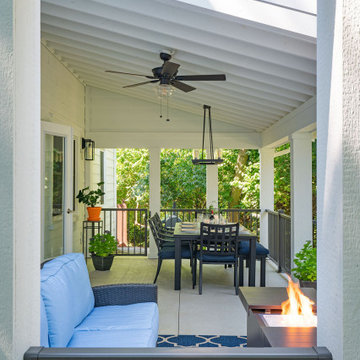
2/3 of the roof fully covers the porch & 1/2 is open pergola to allow light and ventilation for propane firepit.
Design ideas for an expansive rural front metal railing veranda in Columbus with a fire feature, concrete slabs and a roof extension.
Design ideas for an expansive rural front metal railing veranda in Columbus with a fire feature, concrete slabs and a roof extension.
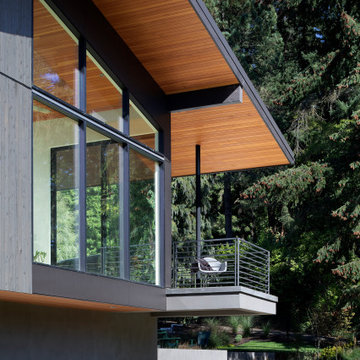
Extension of pool patio that looks out onto the green space.
Photo of a medium sized midcentury side metal railing veranda in Portland with concrete slabs and a roof extension.
Photo of a medium sized midcentury side metal railing veranda in Portland with concrete slabs and a roof extension.
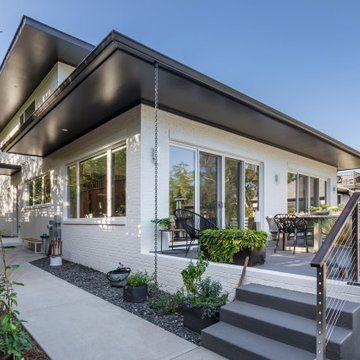
Medium sized contemporary back wire cable railing veranda in Atlanta with a potted garden and concrete slabs.
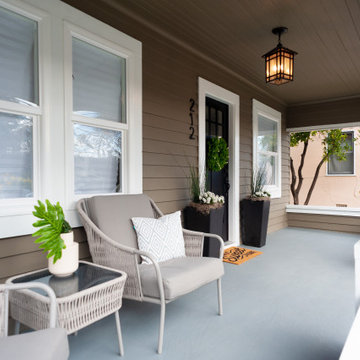
This is an example of a large classic front wood railing veranda in San Francisco with concrete slabs and a roof extension.
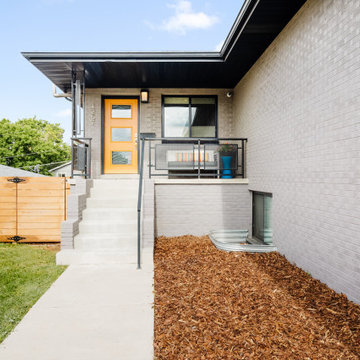
Just Listed in West Colfax! Professionally renovated home once featured on HGTV. Rare class 5 flat dry wall finish, sleek euro cabinets, REAL hardwood floors, 14-foot quartz kitchen island, daylight basement, fenced yard, and a 2-car garage. Minutes to Sloan’s Lake, W-Line light rail, bike trails, downtown Denver, and soon to open Meow Wolf. OPEN Saturday 6/26 12-2pm.
3 br 3 ba :: 1,746 sq ft :: $625,000
https://bit.ly/3gUuocx
#WestColfax #MeowWolf #ArtofHomeTeam #SloansLake #eXpRealty
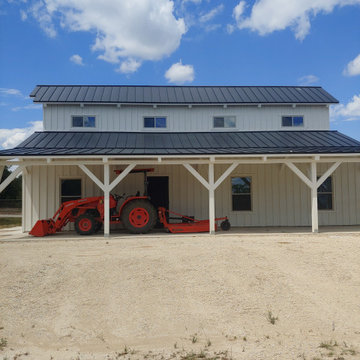
Extra large porch to keep your tractor protected. The white and black theme screams beauty.
This is an example of a large farmhouse back wood railing veranda in Austin with with columns, concrete slabs and an awning.
This is an example of a large farmhouse back wood railing veranda in Austin with with columns, concrete slabs and an awning.
All Railing Veranda with Concrete Slabs Ideas and Designs
2
