All Railing Veranda with Concrete Slabs Ideas and Designs
Refine by:
Budget
Sort by:Popular Today
161 - 180 of 256 photos
Item 1 of 3
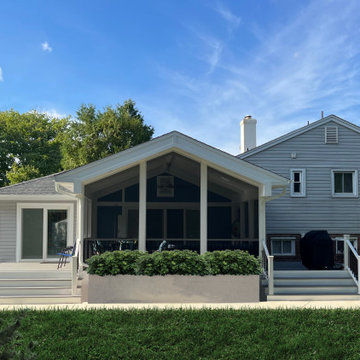
Two-part project. (Finished Construction) View of new "Dining / Office" addition with egress to uncovered deck area. View of new "Exterior Enclosure" connecting to living area.
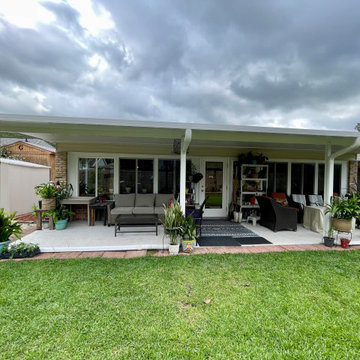
This is an example of a medium sized modern back metal railing veranda in New Orleans with concrete slabs and an awning.
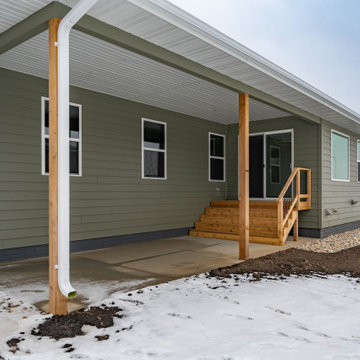
Inspiration for a classic back wood railing veranda in Other with concrete slabs and a roof extension.
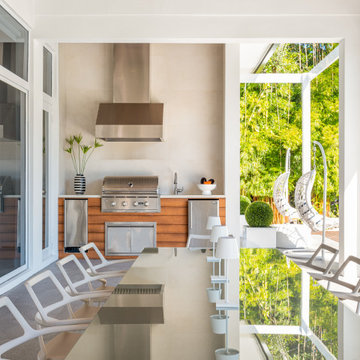
Modern Outdoor Dining Table for 10, BBQ Area, Hanging Chairs overlooking the beautiful landscaping.
Large contemporary back glass railing veranda in Miami with an outdoor kitchen, concrete slabs and a roof extension.
Large contemporary back glass railing veranda in Miami with an outdoor kitchen, concrete slabs and a roof extension.
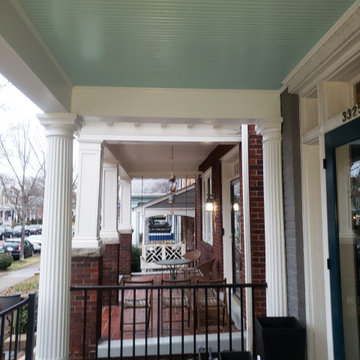
Historic recration in the Muesam District of Richmond Va.
This 1925 home originally had a roof over the front porch but past owners had it removed, the new owners wanted to bring back the original look while using modern rot proof material.
We started with Permacast structural 12" fluted columns, custom built a hidden gutter system, and trimmed everything out in a rot free material called Boral. The ceiling is a wood beaded ceiling painted in a traditional Richmond color and the railings are black aluminum. We topped it off with a metal copper painted hip style roof and decorated the box beam with some roman style fluted blocks.
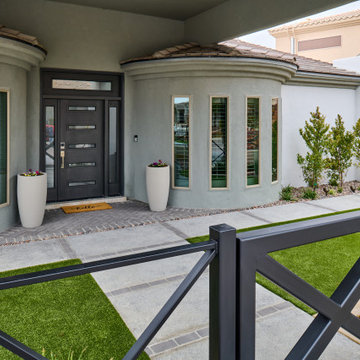
Cool, Contemporary, Curb appeal now feels like home!!! This complete exterior home renovation & curb appeal now makes sense with the interior remodel our client had installed prior to us gettting started!!! The modifications made to this home, along with premium materials makes this home feel cozy, cool & comfortable. Its as though the home has come alive, making this same space more functional & feel so much better, a new found energy. The existing traditional missized semi-circle driveway that took up the entire frontyard was removed. This allowed us to design & install a new more functional driveway as well as create a huge courtyard that not only adds privacy and protection, it looks and feels incredible. Now our client can actually use the front yard for more than just parking cars. The modification addition of 5 stucco columns creates the feeling of a much larger space than what was there prior...who know that these cosmectic columns would actually feel like arms that wrap around the new curb appeal...almost like a vibe of protection. The contrasting paint colors add more movement and depth continuing the feeling of this great space! The new smooth limestone courtyard and custom iron "x" designed fence & gates create a weight type feeling that not only adds privacy, it just feels & looks solid. Its as if its a silent barrier between the homeowners inside and the rest of the world. Our clients now feel comfortable in there new found outdoor living spaces behind the courtyard walls. A place for family, friends and neighbors can easliy conversate & relax. Whether hanging out with the kids or just watching the kids play around in the frontyard, the courtyard was critical to adding a much needed play space. Art is brought into the picture with 2 stone wall monuments...one adding the address numbers with low voltage ligthing to one side of the yard and another that adds balance to the opposite side with custom cut in light fixtures that says... this... is... thee, house! Drystack 8" bed rough chop buff leuders stone planters & short walls outline and accentuate the forever lawn turf as well as the new plant life & lighting. The limestone serves as a grade wall for leveling, as well as the walls are completely permeable for long life and function. Something every parapet home should have, we've added custom down spouts tied to an under ground drainage system. Another way we add longevity to each project. Lastly...lighting is the icing on the cake. Wall lights, path light, down lights, up lights & step lights are all to important along with every light location is considerd as to add a breath taking ambiance of envy. No airplane runway or helicopter landing lights here. We cant wait for summer as the landscape is sure to fill up with color in every corner of this beautiful new outdoor space.
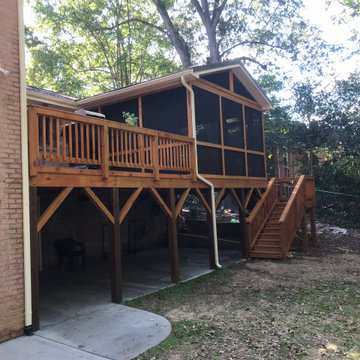
Screen Room
Inspiration for a medium sized classic back screened wood railing veranda in Charlotte with concrete slabs and a roof extension.
Inspiration for a medium sized classic back screened wood railing veranda in Charlotte with concrete slabs and a roof extension.
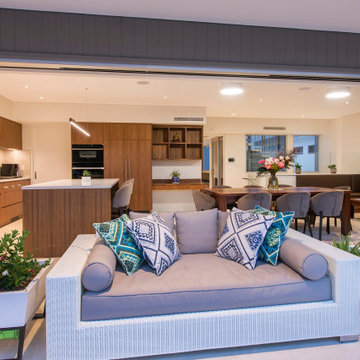
Modern front glass railing veranda in Other with an outdoor kitchen, concrete slabs and a roof extension.
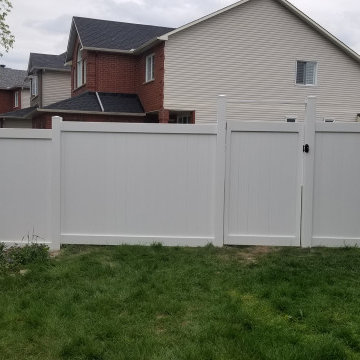
Take a look at the striking porch columns and railing we designed and built for this customer!
The PVC columns are supplied by Prestige DIY Products and constructed with a combination of a 12"x12"x40" box, and a 9" to 6" tapered column which sits on the box. Both the box and tapered column are plain panel and feature solid crown moulding trim for an elegant, yet modern appearance.
Did you know our PVC columns are constructed with no visible fasteners! All trim is secured with highly durable PVC glue and double sided commercial grade tape. The column panels themselves are assembled using Smart Lock™ corner technology so you won't see any overlapping sides and finishing nails here, only perfectly mitered edges! We also installed solid wood blocking behind the PVC columns for a strong railing connection.
The aluminum railing supplied by Imperial Kool Ray is the most popular among new home builders in the Ottawa area and for good reason. It’s ease of installation, strength and appearance makes it the first choice for any of our customers.
We were also tasked with replacing a rather transparent vinyl fence with a more traditional solid panel to provide additional privacy in the backyard.
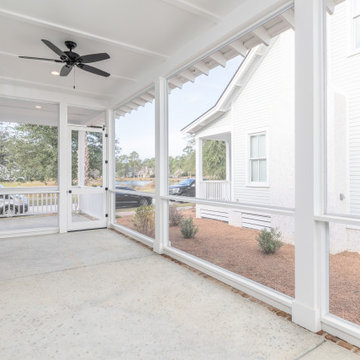
Design ideas for a nautical side screened wood railing veranda in Other with concrete slabs and a roof extension.
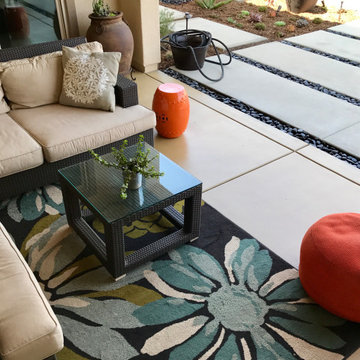
Lounge space
Medium sized contemporary back metal railing veranda with a fireplace, concrete slabs and a roof extension.
Medium sized contemporary back metal railing veranda with a fireplace, concrete slabs and a roof extension.
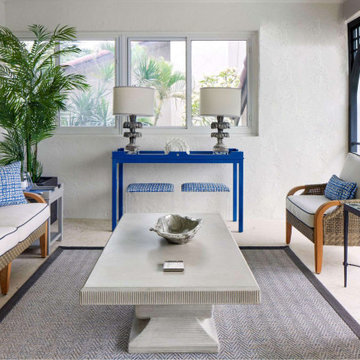
Covered Porch
Medium sized contemporary side metal railing veranda in Other with with columns, concrete slabs and a roof extension.
Medium sized contemporary side metal railing veranda in Other with with columns, concrete slabs and a roof extension.
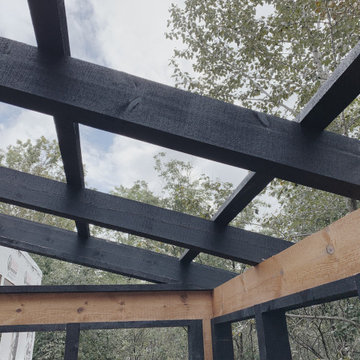
Strapping across the rafters for metal roof attachment. A lot of extra painting on this project with all the white and black but worth it. The finished we chose have become staples in our toolkit. Lookswise and functionality-wise. By the way, this is the back screen porch roof framing.
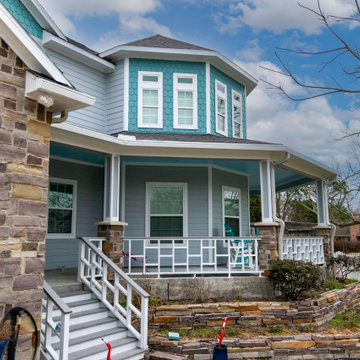
This is a 13 year old house on the coast, which already featured Hardie siding and trim. The back door of the garage had some wood rot through the jamb, so we replaced it with a new door with rot-proof jamb and repainted the whole house using Sherwin Williams Emerald Rain Refresh paint for its ease of maintenance.
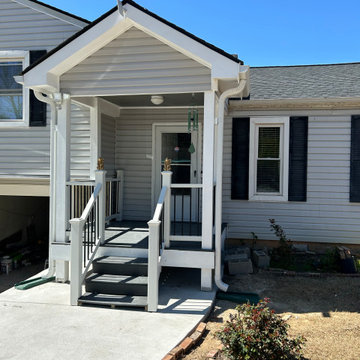
This is a extension entry porch that takes 5 days to get it done, we used the best materials to improve the duration of the works done
Design ideas for a small traditional front mixed railing veranda in Atlanta with concrete slabs and a roof extension.
Design ideas for a small traditional front mixed railing veranda in Atlanta with concrete slabs and a roof extension.
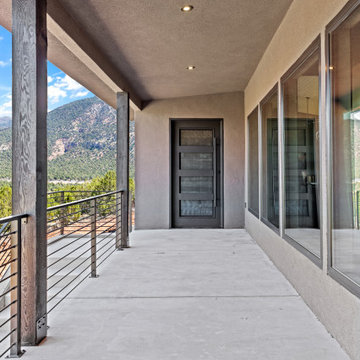
Photo of a large contemporary front metal railing veranda in Salt Lake City with concrete slabs.
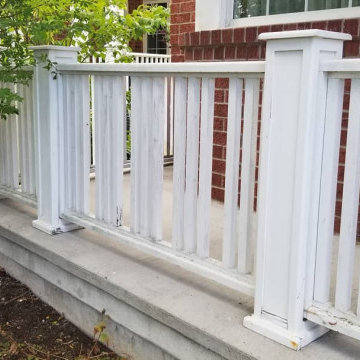
Our custom ordered railing arrived this week, and so we took advantage of a beautiful afternoon today to complete this front porch transformation for one of our latest customers.
We removed the old wooden columns and railing, and replaced with elegant aluminum columns and decorative aluminum scroll railing.
Just in time for Halloween, the only thing scary about this front porch entrance now is the decorations!
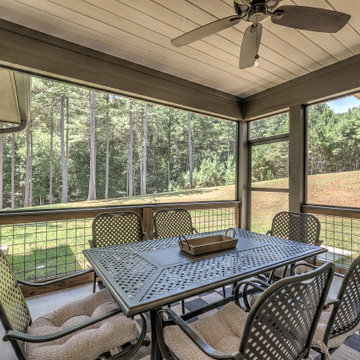
outdoor eating area
Design ideas for a medium sized classic back screened mixed railing veranda in Atlanta with concrete slabs and a roof extension.
Design ideas for a medium sized classic back screened mixed railing veranda in Atlanta with concrete slabs and a roof extension.
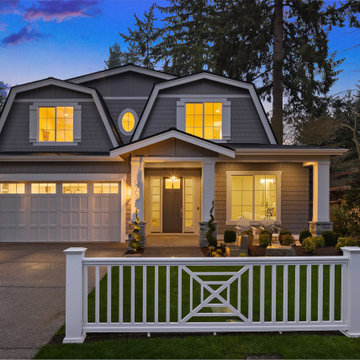
Photo of a nautical front mixed railing veranda in Seattle with concrete slabs and a roof extension.
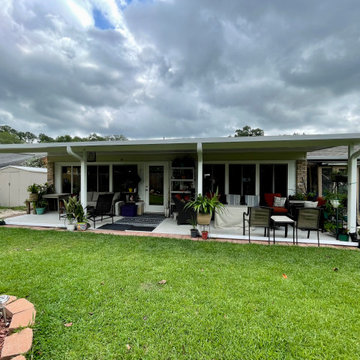
Design ideas for a medium sized modern back metal railing veranda in New Orleans with concrete slabs and an awning.
All Railing Veranda with Concrete Slabs Ideas and Designs
9