All Railing Veranda with Concrete Slabs Ideas and Designs
Refine by:
Budget
Sort by:Popular Today
141 - 160 of 256 photos
Item 1 of 3
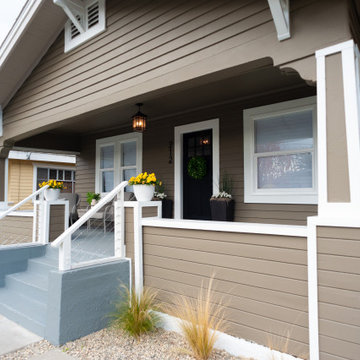
This is an example of a large traditional front wood railing veranda in San Francisco with concrete slabs and a roof extension.
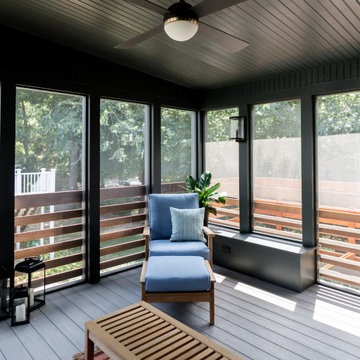
Design ideas for a large classic back screened wood railing veranda in Boston with concrete slabs and a roof extension.
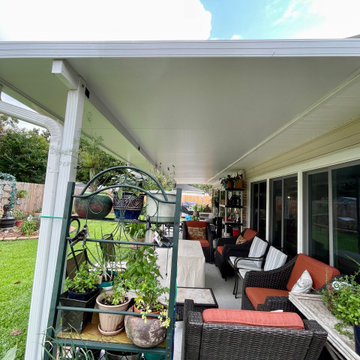
Medium sized modern back metal railing veranda in New Orleans with concrete slabs and an awning.
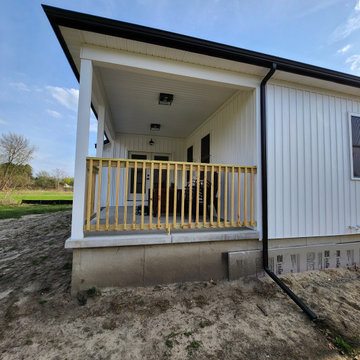
This is an example of a back wood railing veranda in Other with concrete slabs and a roof extension.
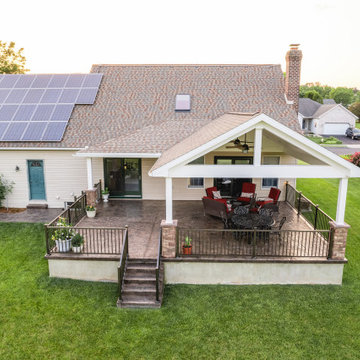
The addition of this roof transformed this home and made it more functional and enjoyable. We installed Key-Link Oil Rubbed Bronze railing around the existing concrete patio and stairs. To add a touch of luxury to this project we added Provia stone columns to support the roof. The A-frame roof has a white PVC Beadboard ceiling for a clean look. For final details, we installed post-cap lights to create a warm and inviting atmosphere at night.
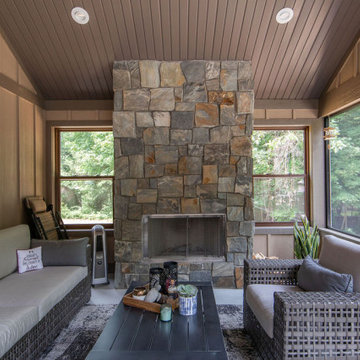
Take a look at the transformation of this family cottage in Southwest Michigan! This was an extensive interior update along with an addition to the main building. We worked hard to design the new cottage to feel like it was always meant to be. Our focus was driven around creating a vaulted living space out towards the lake, adding additional sleeping and bathroom, and updating the exterior to give it the look they love!
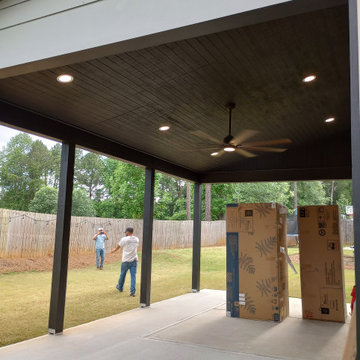
Design ideas for a large contemporary back wood railing veranda in Other with concrete slabs and a roof extension.
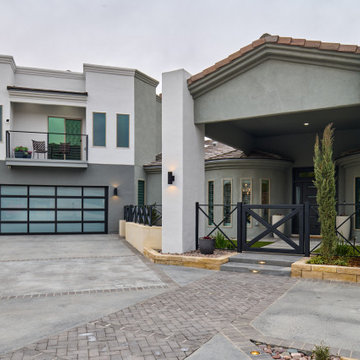
Cool, Contemporary, Curb appeal now feels like home!!! This complete exterior home renovation & curb appeal now makes sense with the interior remodel our client had installed prior to us gettting started!!! The modifications made to this home, along with premium materials makes this home feel cozy, cool & comfortable. Its as though the home has come alive, making this same space more functional & feel so much better, a new found energy. The existing traditional missized semi-circle driveway that took up the entire frontyard was removed. This allowed us to design & install a new more functional driveway as well as create a huge courtyard that not only adds privacy and protection, it looks and feels incredible. Now our client can actually use the front yard for more than just parking cars. The modification addition of 5 stucco columns creates the feeling of a much larger space than what was there prior...who know that these cosmectic columns would actually feel like arms that wrap around the new curb appeal...almost like a vibe of protection. The contrasting paint colors add more movement and depth continuing the feeling of this great space! The new smooth limestone courtyard and custom iron "x" designed fence & gates create a weight type feeling that not only adds privacy, it just feels & looks solid. Its as if its a silent barrier between the homeowners inside and the rest of the world. Our clients now feel comfortable in there new found outdoor living spaces behind the courtyard walls. A place for family, friends and neighbors can easliy conversate & relax. Whether hanging out with the kids or just watching the kids play around in the frontyard, the courtyard was critical to adding a much needed play space. Art is brought into the picture with 2 stone wall monuments...one adding the address numbers with low voltage ligthing to one side of the yard and another that adds balance to the opposite side with custom cut in light fixtures that says... this... is... thee, house! Drystack 8" bed rough chop buff leuders stone planters & short walls outline and accentuate the forever lawn turf as well as the new plant life & lighting. The limestone serves as a grade wall for leveling, as well as the walls are completely permeable for long life and function. Something every parapet home should have, we've added custom down spouts tied to an under ground drainage system. Another way we add longevity to each project. Lastly...lighting is the icing on the cake. Wall lights, path light, down lights, up lights & step lights are all to important along with every light location is considerd as to add a breath taking ambiance of envy. No airplane runway or helicopter landing lights here. We cant wait for summer as the landscape is sure to fill up with color in every corner of this beautiful new outdoor space.
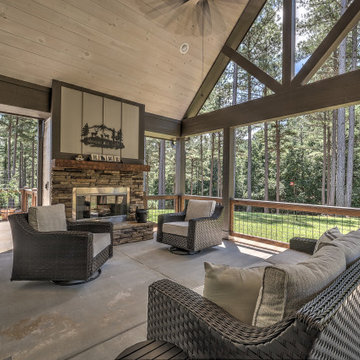
Large back porch with stone fireplace
Photo of a large traditional back mixed railing veranda in Atlanta with a fireplace, concrete slabs and a roof extension.
Photo of a large traditional back mixed railing veranda in Atlanta with a fireplace, concrete slabs and a roof extension.
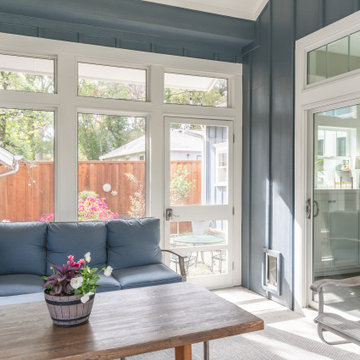
Inspiration for a classic back screened wood railing veranda in Austin with concrete slabs and a roof extension.
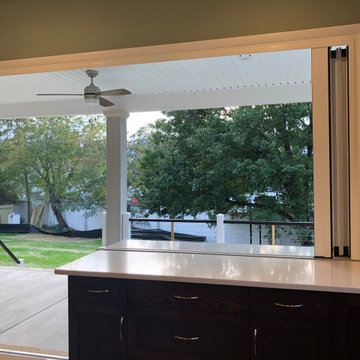
Photo of a modern back wire cable railing veranda with an outdoor kitchen, concrete slabs and a roof extension.
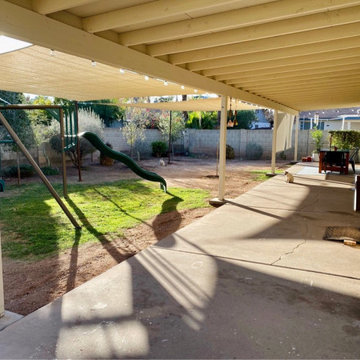
completed with yard and furniture
Photo of a large back wood railing veranda in Phoenix with with columns, concrete slabs and a roof extension.
Photo of a large back wood railing veranda in Phoenix with with columns, concrete slabs and a roof extension.
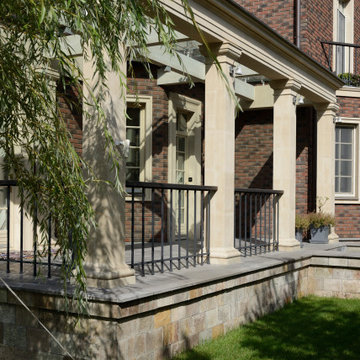
ива затеняет небольшую террасу
This is an example of a medium sized victorian back metal railing veranda in Moscow with skirting and concrete slabs.
This is an example of a medium sized victorian back metal railing veranda in Moscow with skirting and concrete slabs.
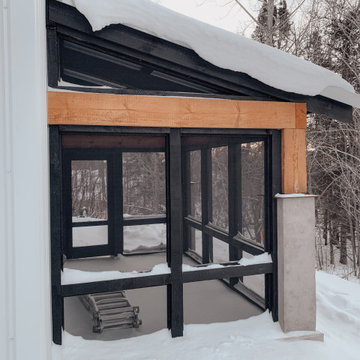
Photo of a medium sized farmhouse back wood railing veranda in Minneapolis with with columns, concrete slabs and a roof extension.
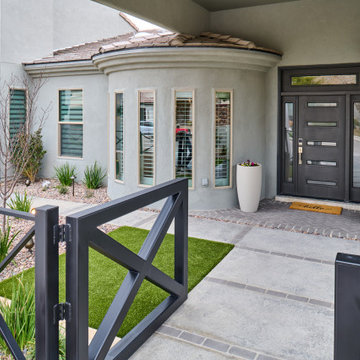
Cool, Contemporary, Curb appeal now feels like home!!! This complete exterior home renovation & curb appeal now makes sense with the interior remodel our client had installed prior to us gettting started!!! The modifications made to this home, along with premium materials makes this home feel cozy, cool & comfortable. Its as though the home has come alive, making this same space more functional & feel so much better, a new found energy. The existing traditional missized semi-circle driveway that took up the entire frontyard was removed. This allowed us to design & install a new more functional driveway as well as create a huge courtyard that not only adds privacy and protection, it looks and feels incredible. Now our client can actually use the front yard for more than just parking cars. The modification addition of 5 stucco columns creates the feeling of a much larger space than what was there prior...who know that these cosmectic columns would actually feel like arms that wrap around the new curb appeal...almost like a vibe of protection. The contrasting paint colors add more movement and depth continuing the feeling of this great space! The new smooth limestone courtyard and custom iron "x" designed fence & gates create a weight type feeling that not only adds privacy, it just feels & looks solid. Its as if its a silent barrier between the homeowners inside and the rest of the world. Our clients now feel comfortable in there new found outdoor living spaces behind the courtyard walls. A place for family, friends and neighbors can easliy conversate & relax. Whether hanging out with the kids or just watching the kids play around in the frontyard, the courtyard was critical to adding a much needed play space. Art is brought into the picture with 2 stone wall monuments...one adding the address numbers with low voltage ligthing to one side of the yard and another that adds balance to the opposite side with custom cut in light fixtures that says... this... is... thee, house! Drystack 8" bed rough chop buff leuders stone planters & short walls outline and accentuate the forever lawn turf as well as the new plant life & lighting. The limestone serves as a grade wall for leveling, as well as the walls are completely permeable for long life and function. Something every parapet home should have, we've added custom down spouts tied to an under ground drainage system. Another way we add longevity to each project. Lastly...lighting is the icing on the cake. Wall lights, path light, down lights, up lights & step lights are all to important along with every light location is considerd as to add a breath taking ambiance of envy. No airplane runway or helicopter landing lights here. We cant wait for summer as the landscape is sure to fill up with color in every corner of this beautiful new outdoor space.
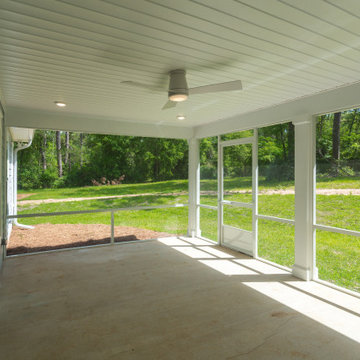
A screened in porch in the backyard.
Medium sized traditional back screened metal railing veranda with concrete slabs and a roof extension.
Medium sized traditional back screened metal railing veranda with concrete slabs and a roof extension.
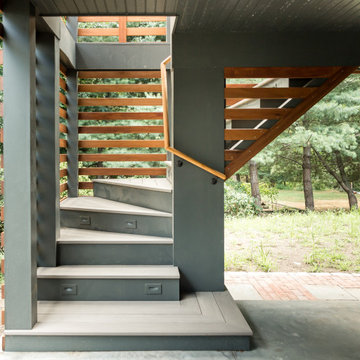
Inspiration for a large classic back screened wood railing veranda in Boston with concrete slabs and a roof extension.
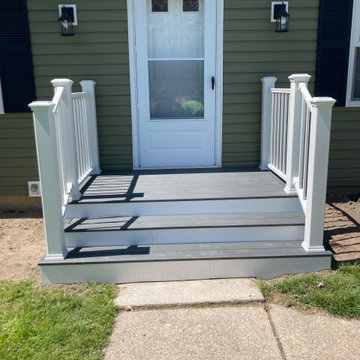
The photo showcases the stunning addition of a white front porch and front door to a home. The crisp white color of the porch and door creates a bright and airy feel, while the clean lines and simple design exude a sense of sophistication and elegance.
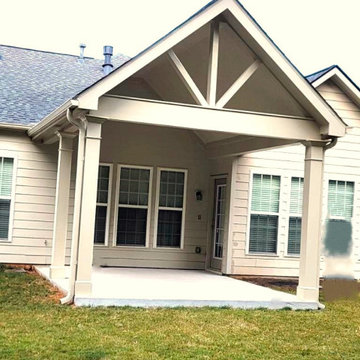
Transform your ordinary concrete patio into an elegant and inviting outdoor retreat with a stylish covering overhead. Crafted with attention to both aesthetics and functionality, our covered patio boasts a sleek and durable structure that shelters you from the elements while seamlessly blending with your home's architecture.
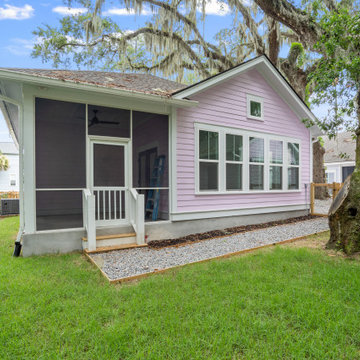
Design ideas for a medium sized coastal back screened wood railing veranda in Charleston with concrete slabs and a roof extension.
All Railing Veranda with Concrete Slabs Ideas and Designs
8