Back Garden and Outdoor Space Ideas and Designs
Refine by:
Budget
Sort by:Popular Today
121 - 140 of 482,711 photos
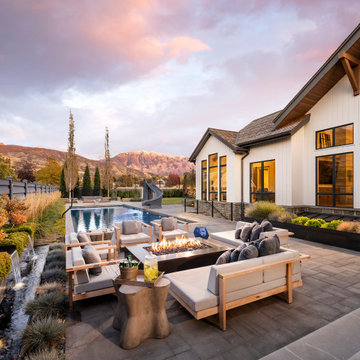
Design ideas for an expansive farmhouse back patio in Salt Lake City with concrete paving and no cover.
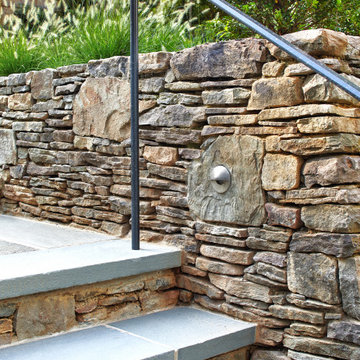
This is an example of a contemporary back full sun garden in DC Metro with a retaining wall and natural stone paving.
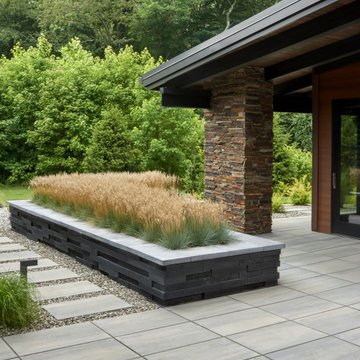
This backyard landscape design is inspired by our Blu Grande Smooth patio slab. Perfect paving slab for modern poolsides and backyard design, Blu Grande Smooth is a large concrete patio stone available in multiple colors. It's smooth texture is sleek to the eye but rougher to the touch which avoids it from getting slippery when wet. The large rectangular shape works as an easy add-on into Blu 60 regular modular patterns but can also work as a stand-alone to create a very linear look. Check out the HD2 Blu Grande Smooth which is all about seamless looks with a tighter/poreless texture and anti-aging technology. Check out our website to shop the look! https://www.techo-bloc.com/shop/slabs/blu-grande-smooth/

Photo of a medium sized country back patio in Detroit with natural stone paving, a roof extension and a bbq area.
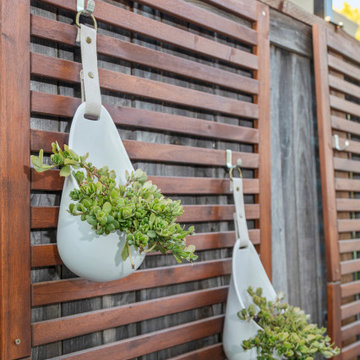
This patio was part of a surprise patio makeover called Patio Flip. This patio is now fit to entertain any crowd and provide several areas to entertain. The unused side yard was turned into a beautiful dining space.
This stunning outdoor kitchen also received a makeover as well and was repositioned to become more functional in the space. The outdoor lounge area provides a contemporary, casual seating area.
Overall Design, Layout, Plants, Furniture and Accessories by
Outdoor Space Designs and Kate Bowers Landscape Design
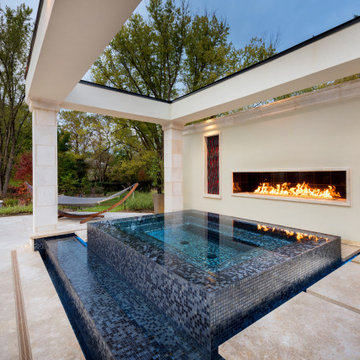
Upon entering this outdoor space, the atmosphere of a resort surrounds you and the raised spa makes for a perfect vantage point for taking it all in. The linear fire feature is another stunning and memorable element of this space.
Ryan Hughes' custom design beautifully beckons family and friends to relax and enjoy life in the resort-like backyard. From beautiful Travertine tile surfaces, this space produces a major “wow” moment and brings the modern vibe and tranquil beauty that was desired in this northern Virginia backyard.
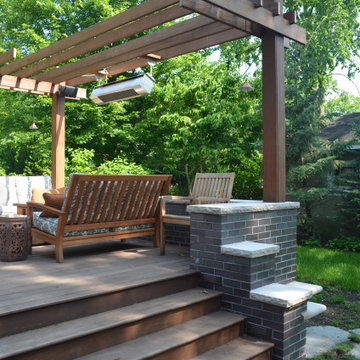
Photo of a medium sized classic back terrace in Chicago with a fire feature and a pergola.
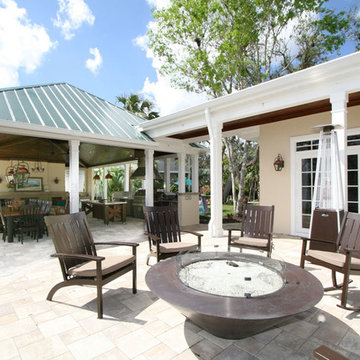
Challenge
This 2001 riverfront home was purchased by the owners in 2015 and immediately renovated. Progressive Design Build was hired at that time to remodel the interior, with tentative plans to remodel their outdoor living space as a second phase design/build remodel. True to their word, after completing the interior remodel, this young family turned to Progressive Design Build in 2017 to address known zoning regulations and restrictions in their backyard and build an outdoor living space that was fit for entertaining and everyday use.
The homeowners wanted a pool and spa, outdoor living room, kitchen, fireplace and covered patio. They also wanted to stay true to their home’s Old Florida style architecture while also adding a Jamaican influence to the ceiling detail, which held sentimental value to the homeowners who honeymooned in Jamaica.
Solution
To tackle the known zoning regulations and restrictions in the backyard, the homeowners researched and applied for a variance. With the variance in hand, Progressive Design Build sat down with the homeowners to review several design options. These options included:
Option 1) Modifications to the original pool design, changing it to be longer and narrower and comply with an existing drainage easement
Option 2) Two different layouts of the outdoor living area
Option 3) Two different height elevations and options for the fire pit area
Option 4) A proposed breezeway connecting the new area with the existing home
After reviewing the options, the homeowners chose the design that placed the pool on the backside of the house and the outdoor living area on the west side of the home (Option 1).
It was important to build a patio structure that could sustain a hurricane (a Southwest Florida necessity), and provide substantial sun protection. The new covered area was supported by structural columns and designed as an open-air porch (with no screens) to allow for an unimpeded view of the Caloosahatchee River. The open porch design also made the area feel larger, and the roof extension was built with substantial strength to survive severe weather conditions.
The pool and spa were connected to the adjoining patio area, designed to flow seamlessly into the next. The pool deck was designed intentionally in a 3-color blend of concrete brick with freeform edge detail to mimic the natural river setting. Bringing the outdoors inside, the pool and fire pit were slightly elevated to create a small separation of space.
Result
All of the desirable amenities of a screened porch were built into an open porch, including electrical outlets, a ceiling fan/light kit, TV, audio speakers, and a fireplace. The outdoor living area was finished off with additional storage for cushions, ample lighting, an outdoor dining area, a smoker, a grill, a double-side burner, an under cabinet refrigerator, a major ventilation system, and water supply plumbing that delivers hot and cold water to the sinks.
Because the porch is under a roof, we had the option to use classy woods that would give the structure a natural look and feel. We chose a dark cypress ceiling with a gloss finish, replicating the same detail that the homeowners experienced in Jamaica. This created a deep visceral and emotional reaction from the homeowners to their new backyard.
The family now spends more time outdoors enjoying the sights, sounds and smells of nature. Their professional lives allow them to take a trip to paradise right in their backyard—stealing moments that reflect on the past, but are also enjoyed in the present.

The pool features a submerged spa and gradual entry platforms. Robert Benson Photography.
This is an example of a medium sized rural back rectangular swimming pool in New York with a pool house.
This is an example of a medium sized rural back rectangular swimming pool in New York with a pool house.
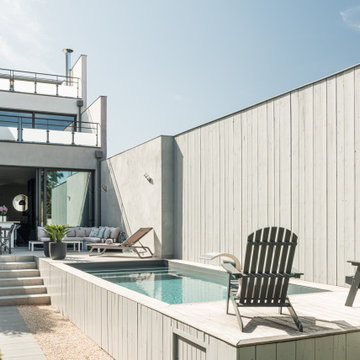
Inspiration for a medium sized contemporary back rectangular above ground swimming pool in Paris with a water feature and natural stone paving.
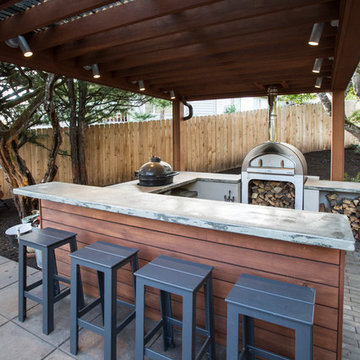
After completing an interior remodel for this mid-century home in the South Salem hills, we revived the old, rundown backyard and transformed it into an outdoor living room that reflects the openness of the new interior living space. We tied the outside and inside together to create a cohesive connection between the two. The yard was spread out with multiple elevations and tiers, which we used to create “outdoor rooms” with separate seating, eating and gardening areas that flowed seamlessly from one to another. We installed a fire pit in the seating area; built-in pizza oven, wok and bar-b-que in the outdoor kitchen; and a soaking tub on the lower deck. The concrete dining table doubled as a ping-pong table and required a boom truck to lift the pieces over the house and into the backyard. The result is an outdoor sanctuary the homeowners can effortlessly enjoy year-round.
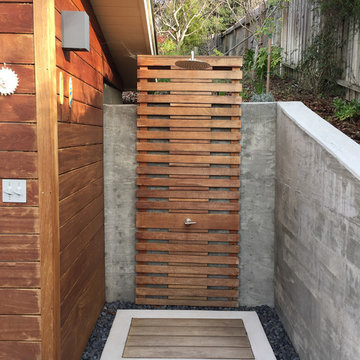
steines architecture
Design ideas for a contemporary back patio in San Francisco with an outdoor shower.
Design ideas for a contemporary back patio in San Francisco with an outdoor shower.
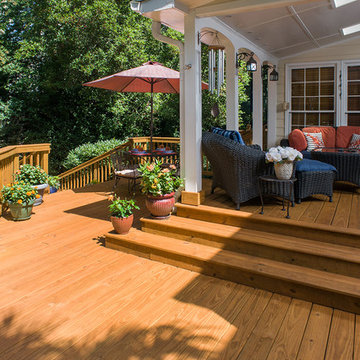
Traditional pressure treated deck with steps down to pool provides space for dining, too. A covered, open porch adds to the outdoor living space — and opportunities to relax or entertain.
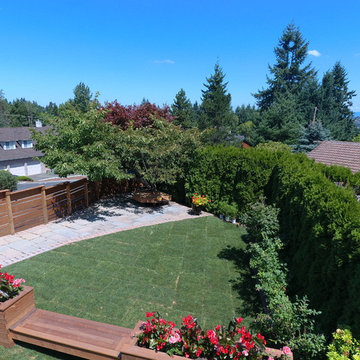
Design ideas for a large modern back partial sun garden in Seattle with brick paving.
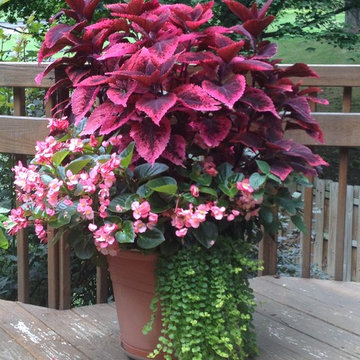
Photo of a small traditional back full sun garden in Other with a potted garden and decking.
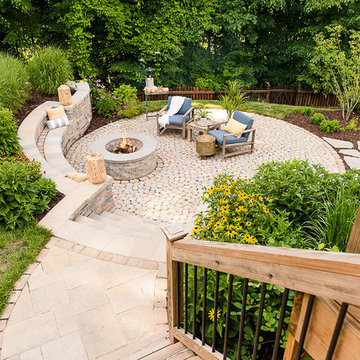
This is an example of a medium sized traditional back patio in Richmond with a fire feature and concrete paving.
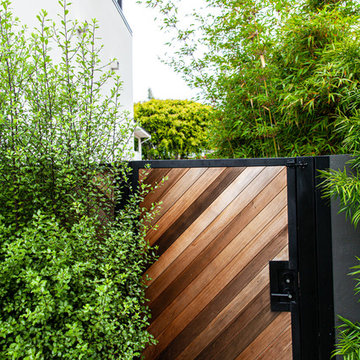
Medium sized contemporary back formal partial sun garden for summer in Other with a garden path and concrete paving.
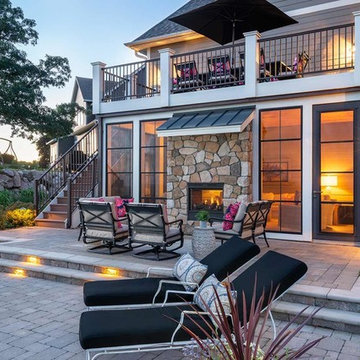
This walk-out patio shares a two-way fireplace with the living room, now that's indoor-outdoor living.
This is an example of a medium sized classic back patio in Minneapolis with a fireplace, concrete paving and no cover.
This is an example of a medium sized classic back patio in Minneapolis with a fireplace, concrete paving and no cover.
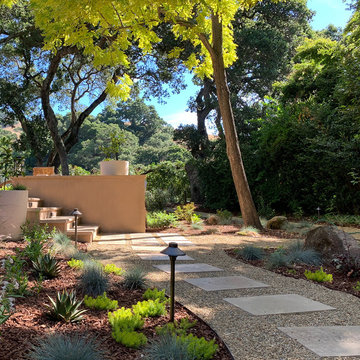
APLD 2021 Silver Award Winning Landscape Design. An expansive back yard landscape with several mature oak trees and a stunning Golden Locust tree has been transformed into a welcoming outdoor retreat. The renovations include a wraparound deck, an expansive travertine natural stone patio, stairways and pathways along with concrete retaining walls and column accents with dramatic planters. The pathways meander throughout the landscape... some with travertine stepping stones and gravel and those below the majestic oaks left natural with fallen leaves. Raised vegetable beds and fruit trees occupy some of the sunniest areas of the landscape. A variety of low-water and low-maintenance plants for both sunny and shady areas include several succulents, grasses, CA natives and other site-appropriate Mediterranean plants complimented by a variety of boulders. Dramatic white pots provide architectural accents, filled with succulents and citrus trees. Design, Photos, Drawings © Eileen Kelly, Dig Your Garden Landscape Design
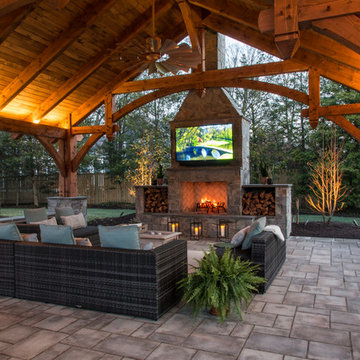
Photo of a medium sized traditional back patio in DC Metro with natural stone paving and a gazebo.
Back Garden and Outdoor Space Ideas and Designs
7





