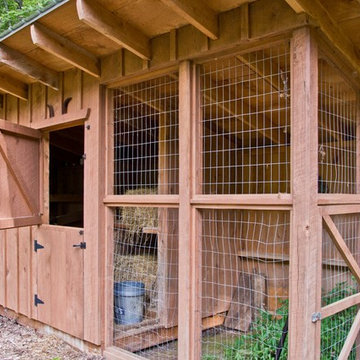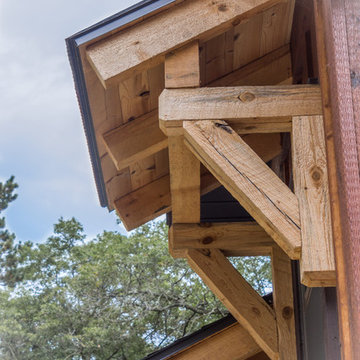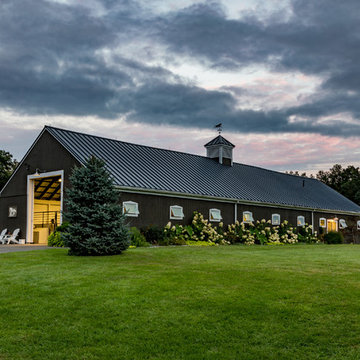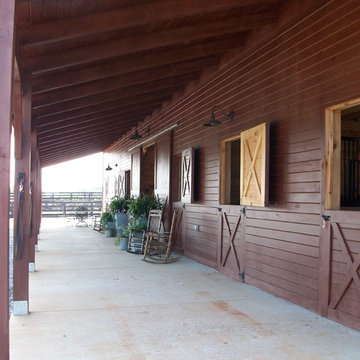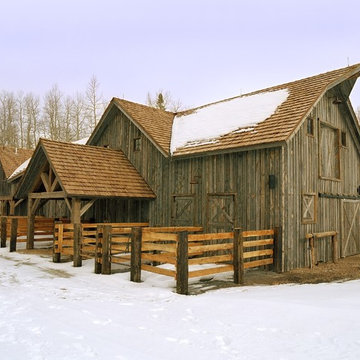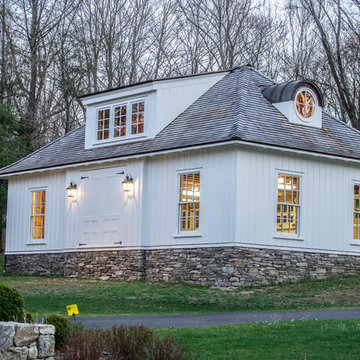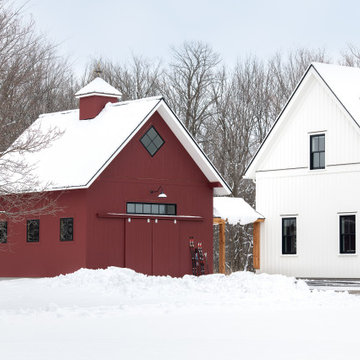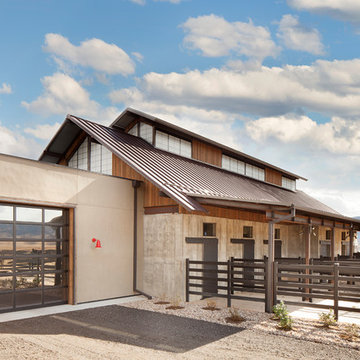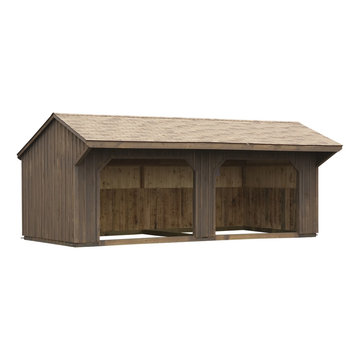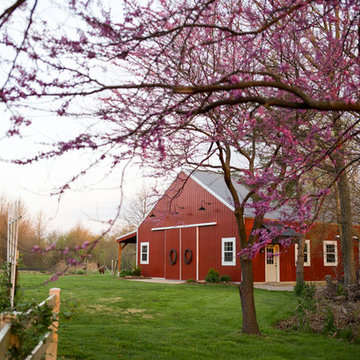Barn Ideas and Designs
Refine by:
Budget
Sort by:Popular Today
101 - 120 of 1,519 photos
Item 1 of 2
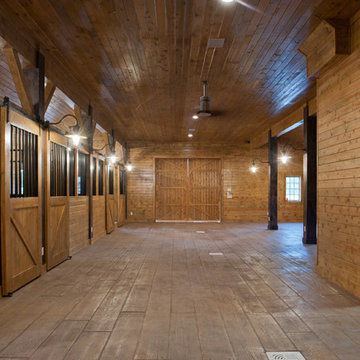
Erin Matlock | Professional Architectural Photographer
Country barn in Dallas.
Country barn in Dallas.
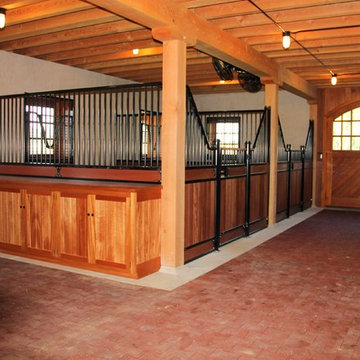
custom horse stalls set in timber frame bank barn
rubber pavers in cross aisle
custom cabinets and carriage doors
Inspiration for an expansive classic detached barn in Philadelphia.
Inspiration for an expansive classic detached barn in Philadelphia.
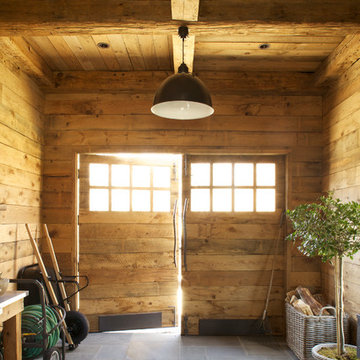
Mick Hales.
Designed by Amy Aidinis Hirsch http://amyhirsch.com
This is an example of a rustic barn in New York.
This is an example of a rustic barn in New York.
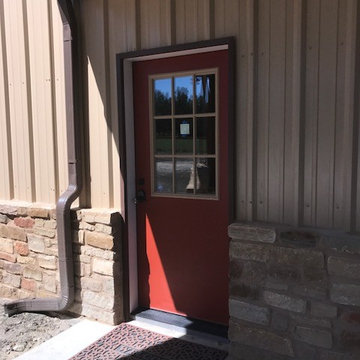
Design ideas for a medium sized rustic detached barn in Austin.
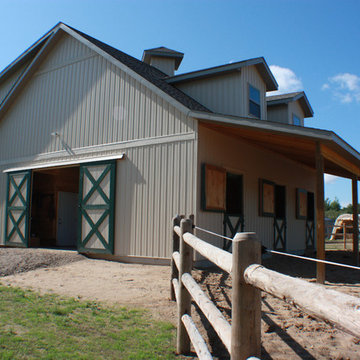
This custom built, 36x36' horse stable has these horses living in luxury with therapeutic flooring systems and separate living quarters. The first floor boasts sliding barn doors on either side, a prep area with wash basin and ample room for storage. The second floor is prepped for future build out which will house a small apartment.
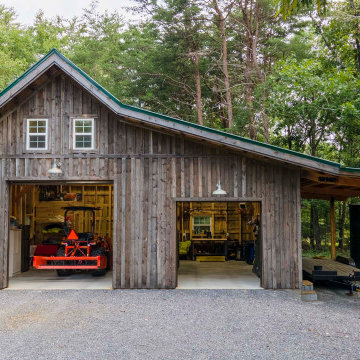
Post and beam gable workshop barn with two garage doors
Medium sized rustic detached barn.
Medium sized rustic detached barn.
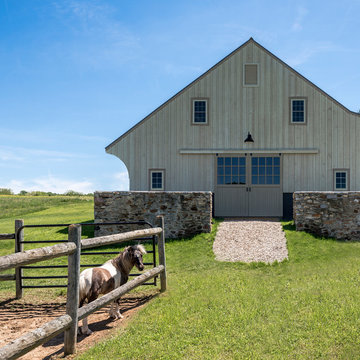
Angle Eye Photography
This is an example of an expansive rural detached barn in Philadelphia.
This is an example of an expansive rural detached barn in Philadelphia.
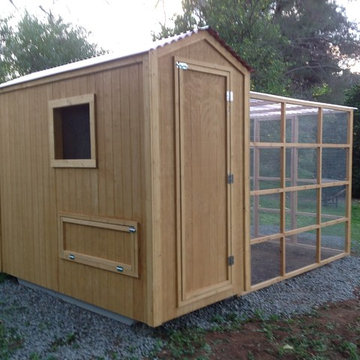
This beautiful modern style coop we built and installed has found its home in beautiful rural Alpine, CA!
This unique unit includes a large 8' x 8' x 6' chicken run attached a half shed / half chicken coop combination!
Shed/Coop ("Shoop") measures 8' x 4' x 7'6" and is divided down the center to allow for chickens on one side and storage on the other.
It is built on skids to deter moisture and digging from underside. Coop has a larger nesting box that open from the outside, a full size barn style door for access to both sides, small coop to run ramp door, thermal composite corrugated roofing with opposing ridgecap and more! Chicken run area has clear UV corrugated roofing.
This country style fits in nicely to the darling property it now calls home.
Built with true construction grade materials, wood milled and planed on site for uniformity, heavily weatherproofed, 1/2" opening german aviary wire for full predator protection
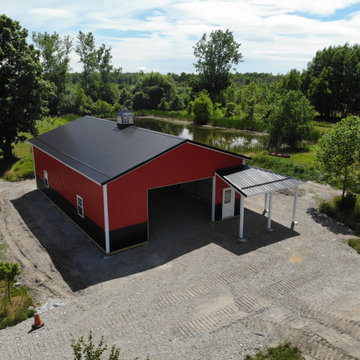
With its impressive 1,536-square-feet of interior space, this pole barn offers unparalleled storage and versatility. The attached lean-to provides an additional 384-square-feet of covered storage, ensuring ample room for all their storage needs. The barn's exterior is adorned with Everlast II™ steel siding and roofing, showcasing a vibrant red color that beautifully contrasts with the black wainscoting and roof, creating an eye-catching aesthetic perfect of the Western New York countryside.
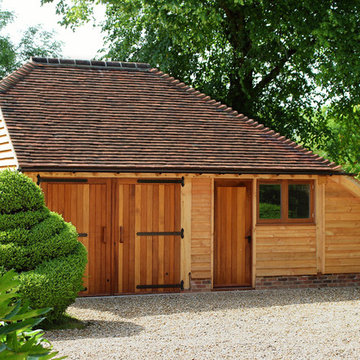
We built this two bay oak barn in Sussex, this building included garaging and garden storage, inside there is a storage floor and lots of open span oak work surrounding the workshop at the side. The log-store has been fully enclosed to provide extra storage space. See more examples by requesting our brochure.
Barn Ideas and Designs
6
