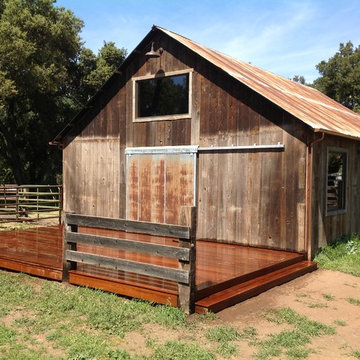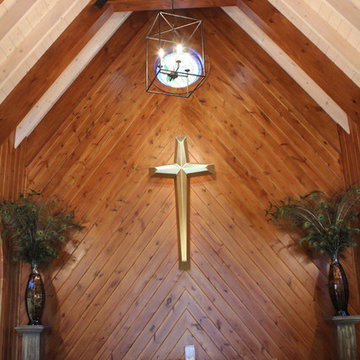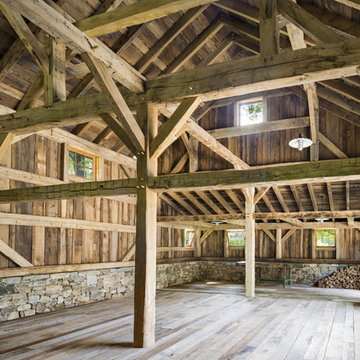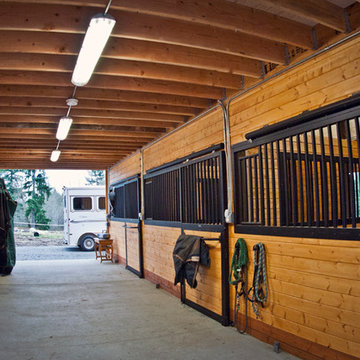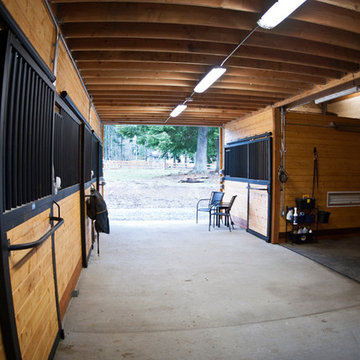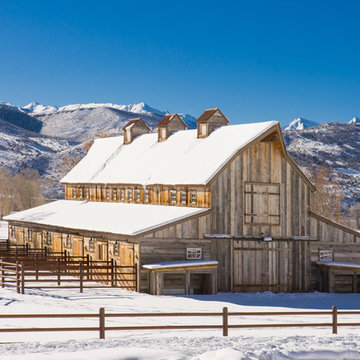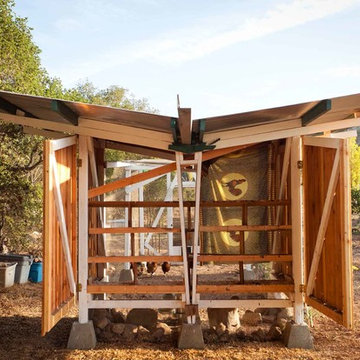Barn Ideas and Designs
Refine by:
Budget
Sort by:Popular Today
101 - 120 of 1,519 photos
Item 1 of 2
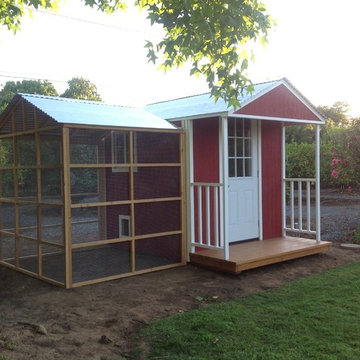
Our Barnyard Bonanza was created to mimic a Barn Style Cottage featuring an indoor coop and storage shed area with a predator proof run in Fullerton, CA (Orange County).
Coop measures 11' L X 7' D X 7.5' H @ peak, run measures 8' W X 8' D X 6.5' T.
Features an elevated floor, quaint front porch, 9 light front door, barn style rear door, 24x24 windows on each side, inside divider for coop/storage area, automatic coop door and more!
materials include predator proof wire on run, T1-11 siding with solid red weatherproofing stain and white trim, galvanized corrugated roofing with opposing ridge cap.
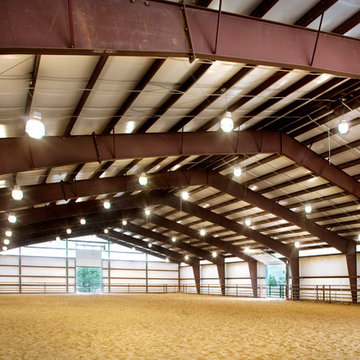
This project was designed to accommodate the client’s wish to have a traditional and functional barn that could also serve as a backdrop for social and corporate functions. Several years after it’s completion, this has become just the case as the clients routinely host everything from fundraisers to cooking demonstrations to political functions in the barn and outdoor spaces. In addition to the barn, Axial Arts designed an indoor arena, cattle & hay barn, and a professional grade equipment workshop with living quarters above it. The indoor arena includes a 100′ x 200′ riding arena as well as a side space that includes bleacher space for clinics and several open rail stalls. The hay & cattle barn is split level with 3 bays on the top level that accommodates tractors and front loaders as well as a significant tonnage of hay. The lower level opens to grade below with cattle pens and equipment for breeding and calving. The cattle handling systems and stocks both outside and inside were designed by Temple Grandin- renowned bestselling author, autism activist, and consultant to the livestock industry on animal behavior. This project was recently featured in Cowboy & Indians Magazine. As the case with most of our projects, Axial Arts received this commission after being recommended by a past client.
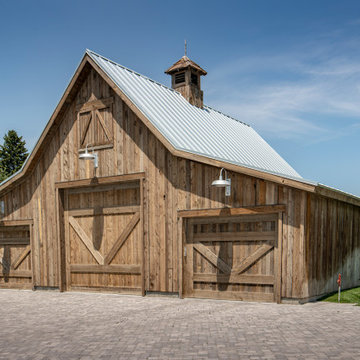
Reclaimed Wood Products: WeatheredBlend Lumber siding and trim
Photoset #: 60611
Inspiration for a large rustic detached barn in Other.
Inspiration for a large rustic detached barn in Other.
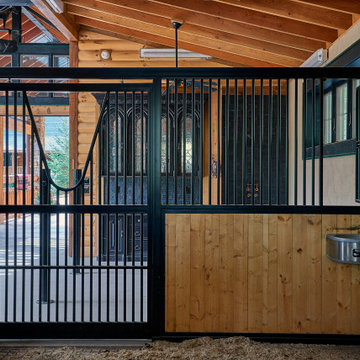
Timber framed Barn in the mountains of N. Carolina.
Photo of a medium sized rustic detached barn in Charlotte.
Photo of a medium sized rustic detached barn in Charlotte.
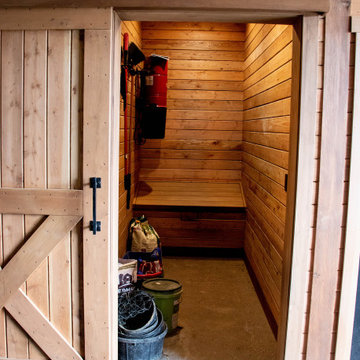
Barn Pros Denali barn apartment model in a 36' x 60' footprint with Ranchwood rustic siding, Classic Equine stalls and Dutch doors. Construction by Red Pine Builders www.redpinebuilders.com
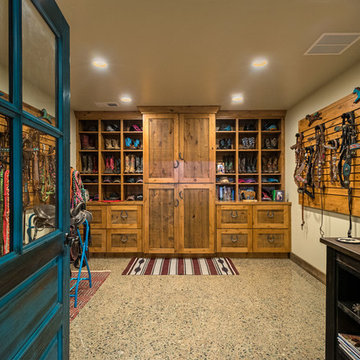
Beautifully custom-crafted cabinetry with molded horseshoe pulls and custom wall storage allow this equestrian to stay neat and tidy! Seeded with fine bits of color, the finely polished floor is green mountain marble aggregate.
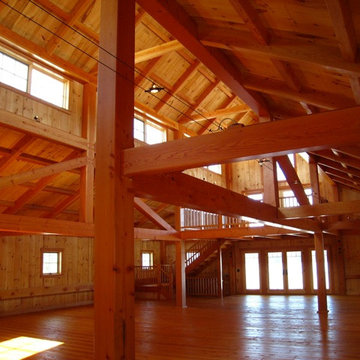
Outbuildings grow out of their particular function and context. Design maintains unity with the main house and yet creates interesting elements to the outbuildings itself, treating it like an accent piece.
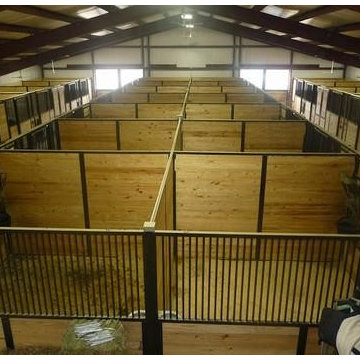
This was a multiple stall horse barn with 2x6 v-joint boards encase in pre made walls and doors for easy installation.
This is an example of an expansive rustic detached barn in Birmingham.
This is an example of an expansive rustic detached barn in Birmingham.
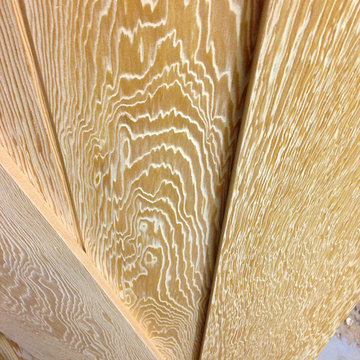
Wire brushing fir brings out the swirling grain.
Design ideas for an expansive rustic detached barn in Portland.
Design ideas for an expansive rustic detached barn in Portland.
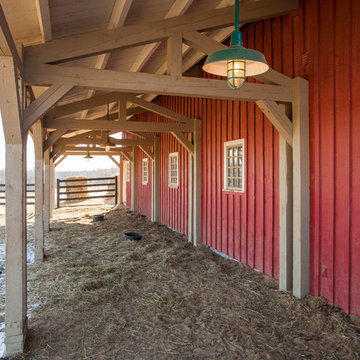
Sand Creek Post & Beam Traditional Wood Barns and Barn Homes
Learn more & request a free catalog: www.sandcreekpostandbeam.com
This is an example of a rural barn in Other.
This is an example of a rural barn in Other.
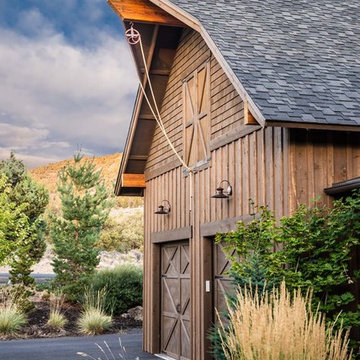
Chandler Photography
Design ideas for a large rustic detached barn in Other.
Design ideas for a large rustic detached barn in Other.
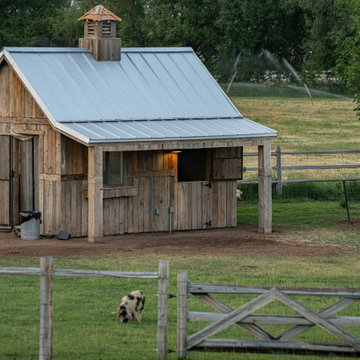
Reclaimed Wood Products: WeatheredBlend Lumber siding and trim
Photoset #: 60611
Small detached barn in Other.
Small detached barn in Other.
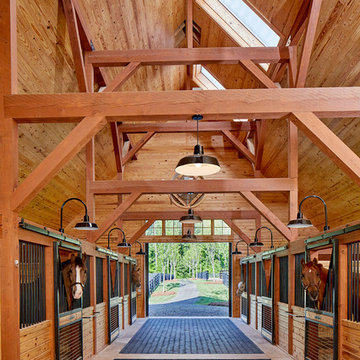
Lauren Rubenstein Photography
Design ideas for an expansive rural detached barn in Atlanta.
Design ideas for an expansive rural detached barn in Atlanta.
Barn Ideas and Designs
6
