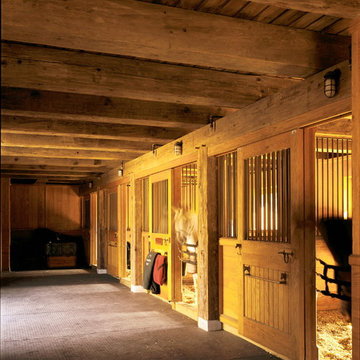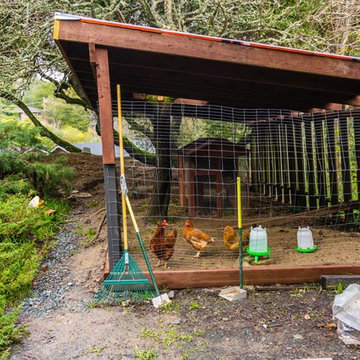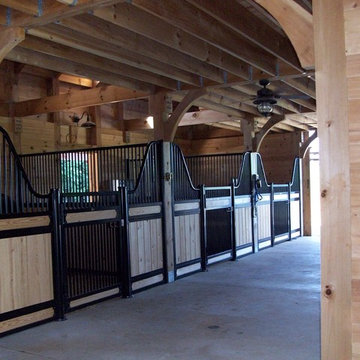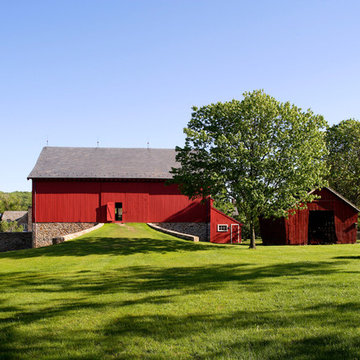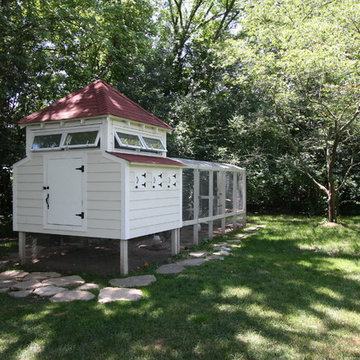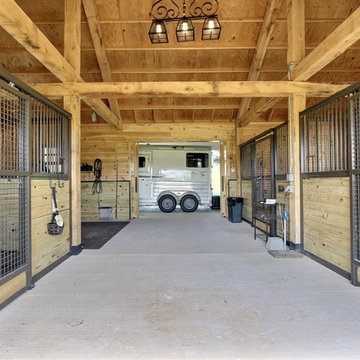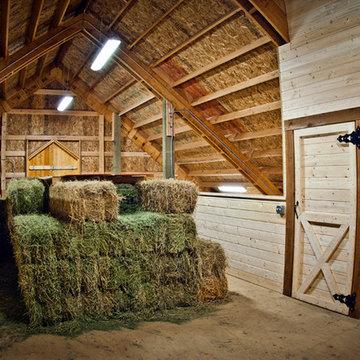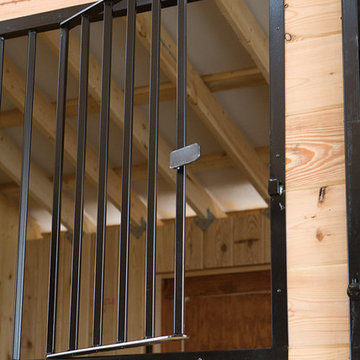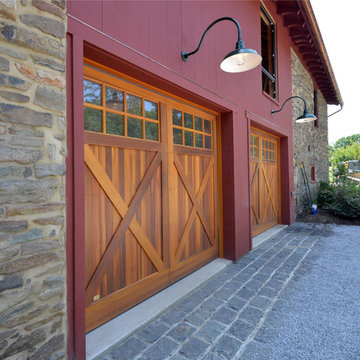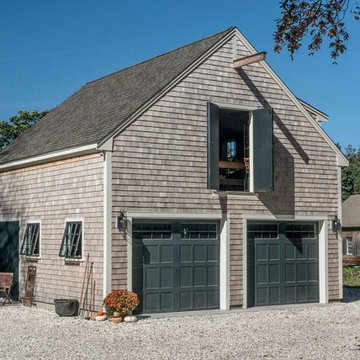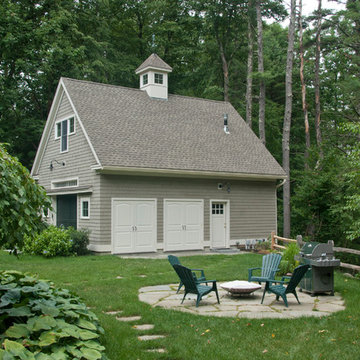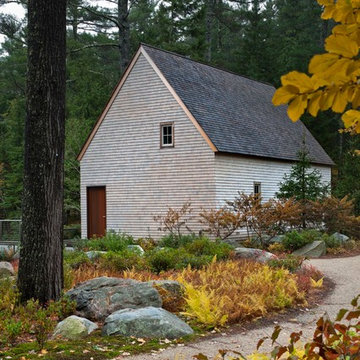Barn Ideas and Designs
Refine by:
Budget
Sort by:Popular Today
41 - 60 of 1,519 photos
Item 1 of 2
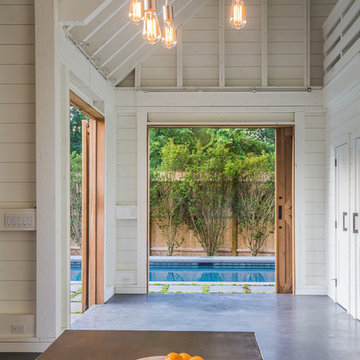
Michael Conway, Means-of-Production
Design ideas for a large rural barn in Boston.
Design ideas for a large rural barn in Boston.
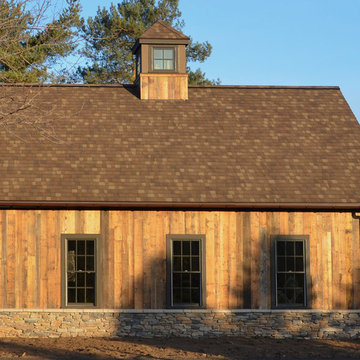
Two Car detached Garage with Storage loft above.
Large country detached barn in New York.
Large country detached barn in New York.
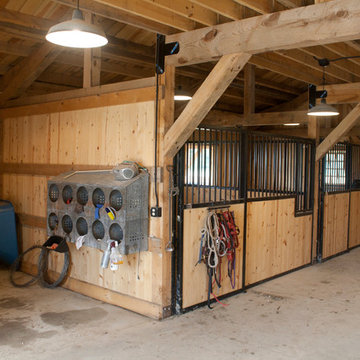
Sand Creek Post & Beam Traditional Wood Barns and Barn Homes
Learn more & request a free catalog: www.sandcreekpostandbeam.com
Inspiration for a rural barn in Other.
Inspiration for a rural barn in Other.
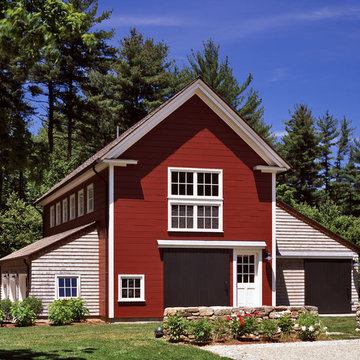
Overlooking the river down a sweep of lawn and pasture, this is a big house that looks like a collection of small houses.
The approach is orchestrated so that the view of the river is hidden from the driveway. You arrive in a courtyard defined on two sides by the pavilions of the house, which are arranged in an L-shape, and on a third side by the barn
The living room and family room pavilions are clad in painted flush boards, with bold details in the spirit of the Greek Revival houses which abound in New England. The attached garage and free-standing barn are interpretations of the New England barn vernacular. The connecting wings between the pavilions are shingled, and distinct in materials and flavor from the pavilions themselves.
All the rooms are oriented towards the river. A combined kitchen/family room occupies the ground floor of the corner pavilion. The eating area is like a pavilion within a pavilion, an elliptical space half in and half out of the house. The ceiling is like a shallow tented canopy that reinforces the specialness of this space.
Photography by Robert Benson
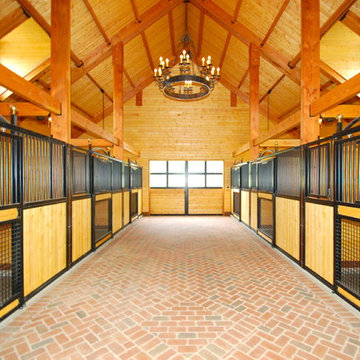
David C. Clark
Inspiration for an expansive classic detached barn in Nashville.
Inspiration for an expansive classic detached barn in Nashville.
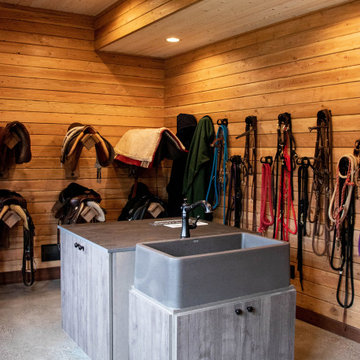
Barn Pros Denali barn apartment model in a 36' x 60' footprint with Ranchwood rustic siding, Classic Equine stalls and Dutch doors. Construction by Red Pine Builders www.redpinebuilders.com
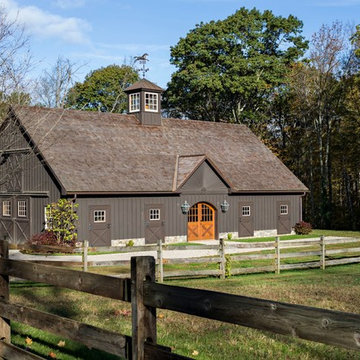
The addition of a central cupola and a wood roof distinguish the large stable.
Robert Benson Photography
This is an example of an expansive farmhouse detached barn in New York.
This is an example of an expansive farmhouse detached barn in New York.
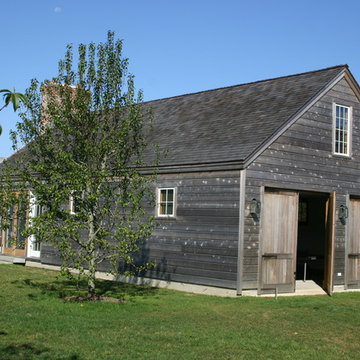
Sagaponack Guest House Retreat
Small traditional detached barn in New York.
Small traditional detached barn in New York.
Barn Ideas and Designs
3
