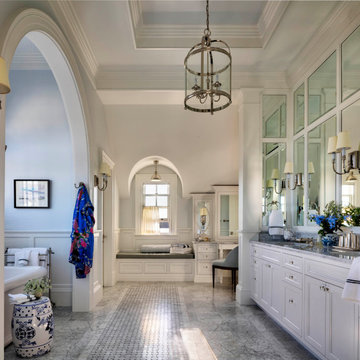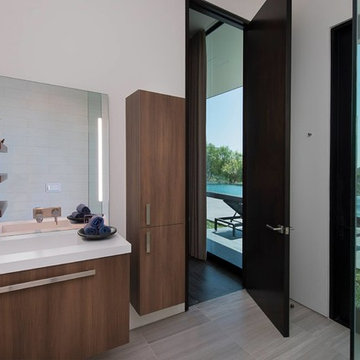Refine by:
Budget
Sort by:Popular Today
61 - 80 of 4,591 photos
Item 1 of 2

Modern bathroom in neutral colours, Bondi
This is an example of a medium sized modern ensuite bathroom in Sydney with recessed-panel cabinets, grey cabinets, a freestanding bath, a walk-in shower, a wall mounted toilet, grey tiles, ceramic tiles, grey walls, ceramic flooring, a trough sink, engineered stone worktops, grey floors, an open shower, grey worktops, a wall niche, double sinks, a floating vanity unit, a drop ceiling and panelled walls.
This is an example of a medium sized modern ensuite bathroom in Sydney with recessed-panel cabinets, grey cabinets, a freestanding bath, a walk-in shower, a wall mounted toilet, grey tiles, ceramic tiles, grey walls, ceramic flooring, a trough sink, engineered stone worktops, grey floors, an open shower, grey worktops, a wall niche, double sinks, a floating vanity unit, a drop ceiling and panelled walls.

A luxurious master bath featuring whirlpool tub and Italian glass tile mosaic.
Photo of a medium sized contemporary ensuite bathroom in Miami with flat-panel cabinets, grey cabinets, a hot tub, glass tiles, porcelain flooring, a submerged sink, engineered stone worktops, grey floors, grey worktops, double sinks, a built in vanity unit, a drop ceiling, an alcove shower and blue tiles.
Photo of a medium sized contemporary ensuite bathroom in Miami with flat-panel cabinets, grey cabinets, a hot tub, glass tiles, porcelain flooring, a submerged sink, engineered stone worktops, grey floors, grey worktops, double sinks, a built in vanity unit, a drop ceiling, an alcove shower and blue tiles.

Design ideas for a medium sized contemporary ensuite bathroom in Perth with black cabinets, a freestanding bath, a one-piece toilet, porcelain tiles, a submerged sink, tiled worktops, black floors, black worktops, double sinks, a floating vanity unit, a wall niche and a drop ceiling.

Photo of a medium sized contemporary shower room bathroom in Moscow with a corner shower, a wall mounted toilet, a vessel sink, an enclosed toilet, beige tiles, porcelain tiles, beige walls, porcelain flooring, tiled worktops, brown floors, a hinged door, beige worktops, a single sink and a drop ceiling.

Mater bathroom complete high-end renovation by Americcan Home Improvement, Inc.
Photo of a large modern ensuite bathroom in Los Angeles with raised-panel cabinets, light wood cabinets, a freestanding bath, a corner shower, white tiles, wood-effect tiles, white walls, marble flooring, an integrated sink, marble worktops, black floors, a hinged door, black worktops, a shower bench, double sinks, a built in vanity unit, a drop ceiling and wood walls.
Photo of a large modern ensuite bathroom in Los Angeles with raised-panel cabinets, light wood cabinets, a freestanding bath, a corner shower, white tiles, wood-effect tiles, white walls, marble flooring, an integrated sink, marble worktops, black floors, a hinged door, black worktops, a shower bench, double sinks, a built in vanity unit, a drop ceiling and wood walls.

Soft white coloured modern bathroom
Inspiration for an expansive modern wet room bathroom in Los Angeles with white tiles, stone slabs, white walls, mosaic tile flooring, white floors, a hinged door, a shower bench and a drop ceiling.
Inspiration for an expansive modern wet room bathroom in Los Angeles with white tiles, stone slabs, white walls, mosaic tile flooring, white floors, a hinged door, a shower bench and a drop ceiling.

The rectilinear shape of the room is separated into different functional areas for bathing, grooming and showering. The creative layout of the space is crowned with the seated vanity as the anteroom, and an exit beyond the opening of the shower leads to the laundry and back end of the house. Bold patterned floor tile is a recurring theme throughout the house, a nod to the European practice of giving careful thought to this feature. The central light fixture, flare of the art deco crown molding, centered vanity cabinet and tall windows create a variety of sight lines and an artificial drop to the ceiling that grounds the space. Cove lighting is color changing and tunable to achieve the desired atmosphere and mood.

Start and Finish Your Day in Serenity ✨
In the hustle of city life, our homes are our sanctuaries. Particularly, the shower room - where we both begin and unwind at the end of our day. Imagine stepping into a space bathed in soft, soothing light, embracing the calmness and preparing you for the day ahead, and later, helping you relax and let go of the day’s stress.
In Maida Vale, where architecture and design intertwine with the rhythm of London, the key to a perfect shower room transcends beyond just aesthetics. It’s about harnessing the power of natural light to create a space that not only revitalizes your body but also your soul.
But what about our ever-present need for space? The answer lies in maximizing storage, utilizing every nook - both deep and shallow - ensuring that everything you need is at your fingertips, yet out of sight, maintaining a clutter-free haven.
Let’s embrace the beauty of design, the tranquillity of soothing light, and the genius of clever storage in our Maida Vale homes. Because every day deserves a serene beginning and a peaceful end.
#MaidaVale #LondonLiving #SerenityAtHome #ShowerRoomSanctuary #DesignInspiration #NaturalLight #SmartStorage #HomeDesign #UrbanOasis #LondonHomes

DESPUÉS: Se sustituyó la bañera por una práctica y cómoda ducha con una hornacina. Los azulejos estampados y 3D le dan un poco de energía y color a este nuevo espacio en blanco y negro.
El baño principal es uno de los espacios más logrados. No fue fácil decantarse por un diseño en blanco y negro, pero por tratarse de un espacio amplio, con luz natural, y no ha resultado tan atrevido. Fue clave combinarlo con una hornacina y una mampara con perfilería negra.

Focusing here on the custom bow-front vanity with marble countertop and a pair of vertical wall sconces flanking the mirror over a single under-mount sink. The white and grey glass mosaic tile colors relate to this luxurious bathroom’s foggy Bay Area location, and the silver finish tones in. Vertical light fixtures either side of the mirror make for perfect balance when shaving or applying make-up. Oversized floor tiles outside the shower echo the smaller floor tiles inside. All the colors are working in harmony for a peaceful and uplifting space.

This is an example of a medium sized bohemian shower room bathroom in Catania-Palermo with flat-panel cabinets, dark wood cabinets, a built-in shower, a wall mounted toilet, white tiles, marble tiles, white walls, marble flooring, a vessel sink, wooden worktops, white floors, a sliding door, white worktops, a single sink, a floating vanity unit, a drop ceiling and brick walls.

Project from design to Completion
Photo of a small contemporary grey and cream bathroom in London with beaded cabinets, beige cabinets, a wall mounted toilet, grey tiles, porcelain tiles, beige walls, porcelain flooring, a built-in sink, marble worktops, grey floors, an open shower, white worktops, a laundry area, a single sink, a built in vanity unit and a drop ceiling.
Photo of a small contemporary grey and cream bathroom in London with beaded cabinets, beige cabinets, a wall mounted toilet, grey tiles, porcelain tiles, beige walls, porcelain flooring, a built-in sink, marble worktops, grey floors, an open shower, white worktops, a laundry area, a single sink, a built in vanity unit and a drop ceiling.

In the primary bathroom, a free-standing tub allows for relaxation, while the arched nook provides a comfortable spot to relax.
This is an example of a large classic grey and white ensuite bathroom in Baltimore with white cabinets, a freestanding bath, white walls, marble flooring, grey floors, double sinks, a built in vanity unit and a drop ceiling.
This is an example of a large classic grey and white ensuite bathroom in Baltimore with white cabinets, a freestanding bath, white walls, marble flooring, grey floors, double sinks, a built in vanity unit and a drop ceiling.

This room has a seperate Shower and Toilet spaces and a Huge open area for Free standing bath under wide skylight that lets in bright sunlight all day.

Bagno con rivestimento in gres, in parte in colore blu avio in parte con texture 3d grigio perla. A fianco del lavandino un armadio su misura nasconde una lavanderia.

Bagno padronale con mobile sospeso in legno di rovere, piano in gres effetto marmo e 2 lavabi in appoggio con rubinetteria nera a parete. Portasciugamani a soffitto, doccia con panca.

Benedict Canyon Beverly Hills luxury home guest bathroom open to the pool terrace. Photo by William MacCollum.
Design ideas for a medium sized modern shower room bathroom in Los Angeles with freestanding cabinets, brown cabinets, white walls, light hardwood flooring, an integrated sink, beige floors, white worktops, a single sink, a floating vanity unit and a drop ceiling.
Design ideas for a medium sized modern shower room bathroom in Los Angeles with freestanding cabinets, brown cabinets, white walls, light hardwood flooring, an integrated sink, beige floors, white worktops, a single sink, a floating vanity unit and a drop ceiling.

The very large master bedroom and en-suite is created by combining two former large rooms.
The new space available offers the opportunity to create an original layout where a cube pod separate bedroom and bathroom areas in an open plan layout. The pod, treated with luxurious morrocan Tadelakt plaster houses the walk-in wardrobe as well as the shower and the toilet.

Big marble tiles with wooden bath panels and accents, transform the small bath giving it a much airier look
Photo of a small modern grey and brown family bathroom in London with flat-panel cabinets, brown cabinets, a built-in bath, a one-piece toilet, grey tiles, ceramic tiles, grey walls, ceramic flooring, a vessel sink, laminate worktops, grey floors, brown worktops, feature lighting, a single sink, a floating vanity unit and a drop ceiling.
Photo of a small modern grey and brown family bathroom in London with flat-panel cabinets, brown cabinets, a built-in bath, a one-piece toilet, grey tiles, ceramic tiles, grey walls, ceramic flooring, a vessel sink, laminate worktops, grey floors, brown worktops, feature lighting, a single sink, a floating vanity unit and a drop ceiling.

Inspiration for a large traditional shower room bathroom in Phoenix with open cabinets, brown cabinets, a one-piece toilet, white tiles, white walls, cement flooring, a submerged sink, marble worktops, black floors, white worktops, an enclosed toilet, a single sink, a freestanding vanity unit, a drop ceiling and panelled walls.
Bathroom and Cloakroom with a Drop Ceiling Ideas and Designs
4

