Refine by:
Budget
Sort by:Popular Today
141 - 160 of 21,333 photos
Item 1 of 2
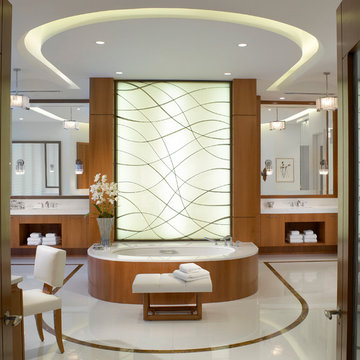
an elegant, modern master bath in this 9000 square foot penthouse makes use of beautiful custom designed vanities, ceiling designs and floors with inlaid marbles and wood work. a back lit, art bronze ribbon tub wall is the entry feature.

Photo of an expansive classic ensuite bathroom in Chicago with a corner shower, a submerged sink, recessed-panel cabinets, medium wood cabinets, limestone worktops, a submerged bath, a two-piece toilet, beige tiles, stone tiles, beige walls and marble flooring.
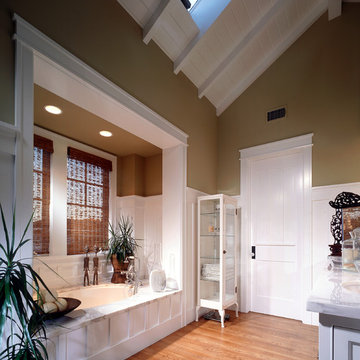
This is an example of a traditional bathroom in Orange County with a submerged sink, white cabinets and a submerged bath.
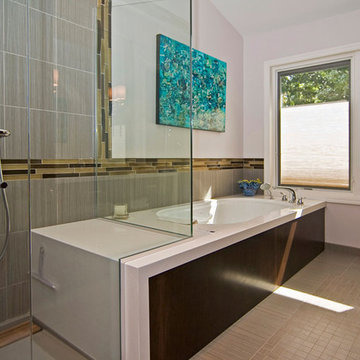
The Bain Ultra Elegancia soaking tub echoes the shape of the vanity across from it in this St. Louis modern master bathroom remodel. The cherry wood tub surround is topped by Cambria Whitehall quartz, which moves into the glass-enclosed walk-in shower to form a bench seat. Both tub and shower have Hansgrohe chrome fixtures. The porcelain tile on the heated floor also moves up the walls, accented by iridescent glass tiles. Pella windows bring abundant light to the new space.
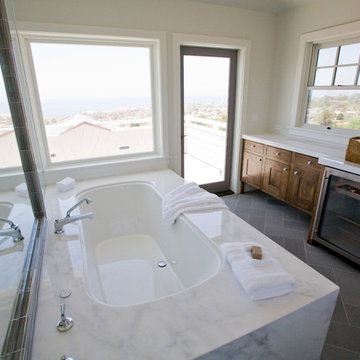
Inspiration for a traditional bathroom in San Diego with shaker cabinets, dark wood cabinets and a submerged bath.

Please visit my website directly by copying and pasting this link directly into your browser: http://www.berensinteriors.com/ to learn more about this project and how we may work together!
The striking custom glass accent tile gives this bathroom a hint of excitement and an interesting balance to the onyx tub deck. Robert Naik Photography.
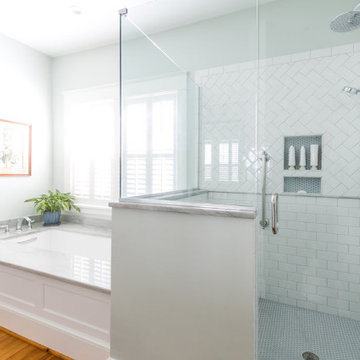
This traditional Cape Cod was ready for a refresh including the updating of an old, poorly constructed addition. Without adding any square footage to the house or expanding its footprint, we created much more usable space including an expanded primary suite, updated dining room, new powder room, an open entryway and porch that will serve this retired couple well for years to come.
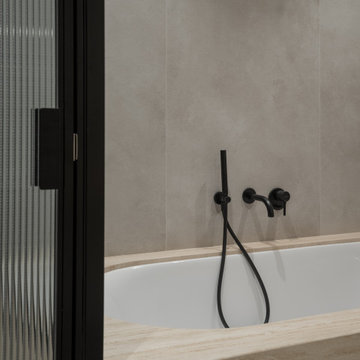
Inspiration for a contemporary ensuite bathroom in Other with grey tiles, a submerged bath and grey walls.

The master bath was designed to create a calm and serene space for the owners. The large soaking tub and steam shower are the main focal points but the floor to ceiling tile walls, suspended double vanity with tall mirrors and wall sconces are a close second. The shower curbless with zero entry clearance and a long suspended bench.

This is an example of a medium sized farmhouse shower room bathroom with recessed-panel cabinets, brown cabinets, a submerged bath, a shower/bath combination, a one-piece toilet, white tiles, ceramic tiles, white walls, ceramic flooring, a submerged sink, engineered stone worktops, beige floors, a sliding door, white worktops, a single sink, a freestanding vanity unit and tongue and groove walls.

Inspiration for a large contemporary shower room bathroom in Novosibirsk with flat-panel cabinets, grey cabinets, a submerged bath, an alcove shower, a wall mounted toilet, grey tiles, porcelain tiles, black walls, porcelain flooring, a built-in sink, tiled worktops, grey floors, a hinged door, grey worktops, a single sink and a floating vanity unit.
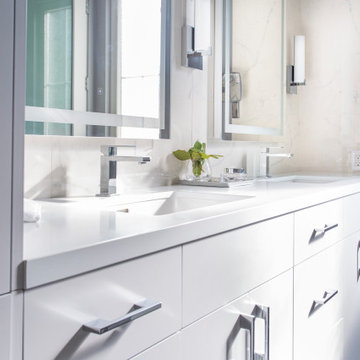
This is an example of a medium sized modern ensuite bathroom in Los Angeles with flat-panel cabinets, white cabinets, a submerged bath, a built-in shower, multi-coloured tiles, porcelain tiles, porcelain flooring, a submerged sink, engineered stone worktops, white worktops, double sinks and a built in vanity unit.
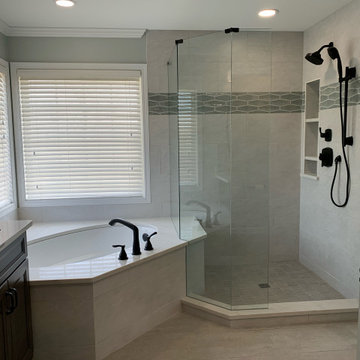
This bathroom renovation creates a luxurious look where the black accent elements stand out. The black accents paired with the blue, green, gray geometric accent tiles in the shower entices you to spend longer in the bathroom. The shower is oversized which balances the vanity and under mount tub.

This master bath was designed to modernize a 90's house. The client's wanted clean, fresh and simple. We designed a custom vanity to maximize storage and installed RH medicine cabinets. The clients did not want to break the bank on this renovation so we maximized the look with a marble inlay in the floor, pattern details on the shower walls and a gorgeous window treatment.

This is an example of a small contemporary bathroom in New York with flat-panel cabinets, white cabinets, a submerged bath, a shower/bath combination, white tiles, metro tiles, a submerged sink, black floors, an open shower, black worktops, a single sink, a freestanding vanity unit, a wall niche, a wall mounted toilet, white walls, marble flooring and marble worktops.

The architecture of this mid-century ranch in Portland’s West Hills oozes modernism’s core values. We wanted to focus on areas of the home that didn’t maximize the architectural beauty. The Client—a family of three, with Lucy the Great Dane, wanted to improve what was existing and update the kitchen and Jack and Jill Bathrooms, add some cool storage solutions and generally revamp the house.
We totally reimagined the entry to provide a “wow” moment for all to enjoy whilst entering the property. A giant pivot door was used to replace the dated solid wood door and side light.
We designed and built new open cabinetry in the kitchen allowing for more light in what was a dark spot. The kitchen got a makeover by reconfiguring the key elements and new concrete flooring, new stove, hood, bar, counter top, and a new lighting plan.
Our work on the Humphrey House was featured in Dwell Magazine.

Photo of a small traditional ensuite bathroom with flat-panel cabinets, medium wood cabinets, a submerged bath, a shower/bath combination, grey tiles, marble tiles, grey walls, marble flooring, a submerged sink, quartz worktops, grey floors, a hinged door and grey worktops.
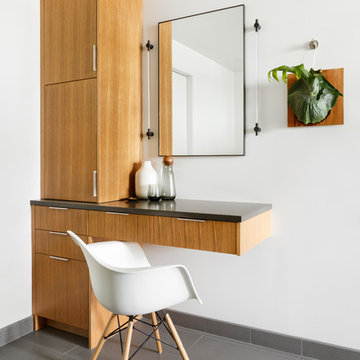
Meagan Larsen Photography
Medium sized contemporary ensuite bathroom in Portland with flat-panel cabinets, medium wood cabinets, a submerged bath, a shower/bath combination, white walls, porcelain flooring, engineered stone worktops, grey floors, a hinged door and grey worktops.
Medium sized contemporary ensuite bathroom in Portland with flat-panel cabinets, medium wood cabinets, a submerged bath, a shower/bath combination, white walls, porcelain flooring, engineered stone worktops, grey floors, a hinged door and grey worktops.
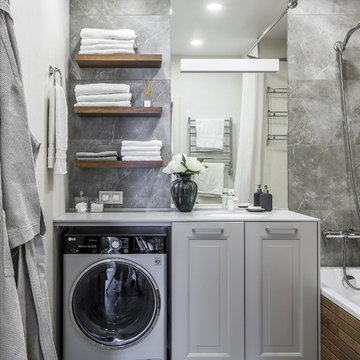
Роман Спиридонов
Design ideas for a small classic bathroom in Other with a submerged bath, a shower/bath combination, a wall mounted toilet, grey tiles, white walls, porcelain flooring, a submerged sink, grey floors and a shower curtain.
Design ideas for a small classic bathroom in Other with a submerged bath, a shower/bath combination, a wall mounted toilet, grey tiles, white walls, porcelain flooring, a submerged sink, grey floors and a shower curtain.
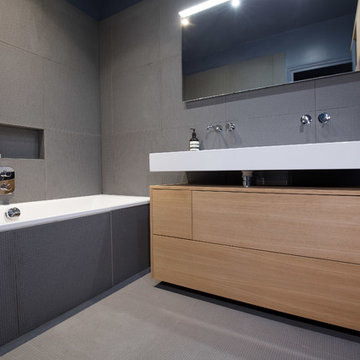
Isabelle Picarel
Design ideas for a small contemporary ensuite bathroom in Paris with light wood cabinets, a submerged bath, grey tiles, a trough sink and grey floors.
Design ideas for a small contemporary ensuite bathroom in Paris with light wood cabinets, a submerged bath, grey tiles, a trough sink and grey floors.
Bathroom and Cloakroom with a Submerged Bath Ideas and Designs
8

