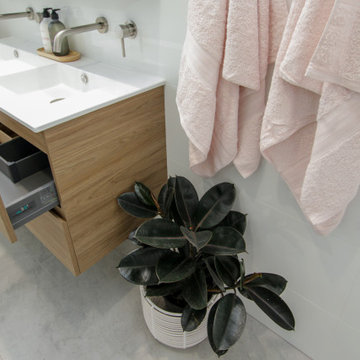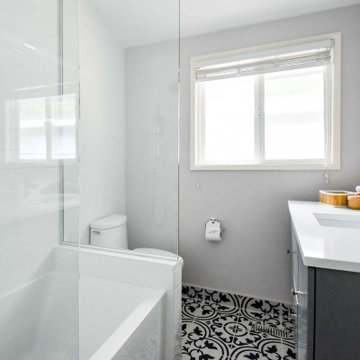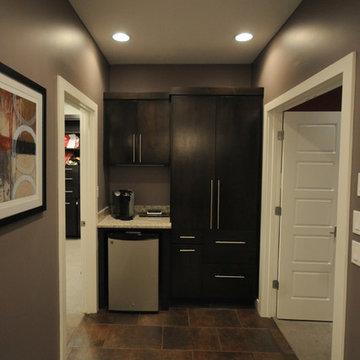Bathroom with a Corner Bath Ideas and Designs
Refine by:
Budget
Sort by:Popular Today
1 - 20 of 18,319 photos
Item 1 of 3

This is an example of a classic bathroom in London with flat-panel cabinets, medium wood cabinets, a corner bath, a shower/bath combination, a two-piece toilet, green tiles, metro tiles, black walls, mosaic tile flooring, a vessel sink, white floors, an open shower, white worktops, a single sink and a freestanding vanity unit.

Inspiration for a contemporary bathroom in Other with flat-panel cabinets, blue cabinets, a corner bath, blue tiles, white walls, white floors, an open shower, white worktops, a single sink and a vaulted ceiling.

This is the new walk in shower with no door. large enough for two people to shower with two separate shower heads.
Design ideas for a medium sized classic ensuite bathroom in Columbus with granite worktops, a corner bath, a walk-in shower, beige tiles, ceramic tiles and ceramic flooring.
Design ideas for a medium sized classic ensuite bathroom in Columbus with granite worktops, a corner bath, a walk-in shower, beige tiles, ceramic tiles and ceramic flooring.

The bathroom layout was changed, opening up and simplifying the space. New fixtures were chosen to blend well with the vintage aesthetic.
The tile flows seamlessly from the hand-set 1" hex pattern in the floor to the cove base, subway, and picture rail, all in a matte-finish ceramic tile.
We built the medicine cabinet to match the windows of the house as well as the cabinets George Ramos Woodworking built for the kitchen and sunroom.
Photo: Jeff Schwilk

An original overhead soffit, tile countertops, fluorescent lights and oak cabinets were all removed to create a modern, spa-inspired master bathroom. Color inspiration came from the nearby ocean and was juxtaposed with a custom, expresso-stained vanity, white quartz countertops and new plumbing fixtures.
Sources:
Wall Paint - Sherwin-Williams, Tide Water @ 120%
Faucet - Hans Grohe
Tub Deck Set - Hans Grohe
Sink - Kohler
Ceramic Field Tile - Lanka Tile
Glass Accent Tile - G&G Tile
Shower Floor/Niche Tile - AKDO
Floor Tile - Emser
Countertops, shower & tub deck, niche and pony wall cap - Caesarstone
Bathroom Scone - George Kovacs
Cabinet Hardware - Atlas
Medicine Cabinet - Restoration Hardware
Photographer - Robert Morning Photography
---
Project designed by Pasadena interior design studio Soul Interiors Design. They serve Pasadena, San Marino, La Cañada Flintridge, Sierra Madre, Altadena, and surrounding areas.
---
For more about Soul Interiors Design, click here: https://www.soulinteriorsdesign.com/

This full home mid-century remodel project is in an affluent community perched on the hills known for its spectacular views of Los Angeles. Our retired clients were returning to sunny Los Angeles from South Carolina. Amidst the pandemic, they embarked on a two-year-long remodel with us - a heartfelt journey to transform their residence into a personalized sanctuary.
Opting for a crisp white interior, we provided the perfect canvas to showcase the couple's legacy art pieces throughout the home. Carefully curating furnishings that complemented rather than competed with their remarkable collection. It's minimalistic and inviting. We created a space where every element resonated with their story, infusing warmth and character into their newly revitalized soulful home.

Inspiration for a large retro ensuite bathroom in San Francisco with flat-panel cabinets, light wood cabinets, a corner shower, a wall mounted toilet, grey tiles, porcelain tiles, grey walls, porcelain flooring, an integrated sink, engineered stone worktops, black floors, a hinged door, white worktops, a shower bench, double sinks, a floating vanity unit and a corner bath.

Window Treatments by Allure Window Coverings.
Contact us for a free estimate. 503-407-3206
Design ideas for a large traditional bathroom in Portland with a corner bath, a walk-in shower, a one-piece toilet, ceramic tiles, beige walls and a built-in sink.
Design ideas for a large traditional bathroom in Portland with a corner bath, a walk-in shower, a one-piece toilet, ceramic tiles, beige walls and a built-in sink.

Photo of a contemporary ensuite bathroom in New York with an alcove shower, white tiles, stone tiles, a corner bath, marble flooring, grey floors, a hinged door and a wall niche.

Primary bathroom
Inspiration for a retro ensuite wet room bathroom in San Francisco with medium wood cabinets, a corner bath, green tiles, ceramic tiles, white walls, an integrated sink, engineered stone worktops, white floors, a hinged door, white worktops, a wall niche, double sinks, a built in vanity unit, a timber clad ceiling and flat-panel cabinets.
Inspiration for a retro ensuite wet room bathroom in San Francisco with medium wood cabinets, a corner bath, green tiles, ceramic tiles, white walls, an integrated sink, engineered stone worktops, white floors, a hinged door, white worktops, a wall niche, double sinks, a built in vanity unit, a timber clad ceiling and flat-panel cabinets.

Inspiration for a medium sized contemporary ensuite bathroom in Sydney with dark wood cabinets, a corner bath, a corner shower, yellow tiles, mosaic tiles, yellow walls, porcelain flooring, a vessel sink, solid surface worktops, grey floors, a hinged door, beige worktops, a wall niche, double sinks, a floating vanity unit and flat-panel cabinets.

4” Hexagon Tile in Antique fills the floor in varied browns while 4x4 Tile with Quarter Round Trim in leafy Rosemary finishes the tub surround with a built-in shampoo niche.
DESIGN
Claire Thomas
LOCATION
Los Angeles, CA
TILE SHOWN:
4" Hexagon in Antique, 4x4 Rosemary and 1x4 quarter rounds.

Design ideas for a small scandi ensuite bathroom in Sydney with light wood cabinets, a corner bath, a corner shower, an integrated sink, a hinged door, white worktops, double sinks and a floating vanity unit.

Design ideas for a small modern ensuite bathroom in Portland with flat-panel cabinets, grey cabinets, a corner bath, a shower/bath combination, a two-piece toilet, white tiles, metro tiles, grey walls, ceramic flooring, a submerged sink, white floors, an open shower, white worktops, a wall niche, a single sink and a floating vanity unit.

The main bathroom features the same palette of materials as the kitchen, while also incorporating a tall, reflective full-length mirror, a skylight with high light transmission and low solar heat gain and floor to ceiling double-glazed sashless window set next to a wall-hung vanity.
Combined, these features add up to a great sense of space and natural light. A free-standing bathtub in the centre of the room, allows for relaxation while enjoying a magnificent ocean view.

On a beautiful Florida day, the covered lanai is a great place to relax after a game of golf at one of the best courses in Florida! Great location just a minute walk to the club and practice range!
Upgraded finishes and designer details will be included throughout this quality built home including porcelain tile and crown molding in the main living areas, Kraftmaid cabinetry, KitchenAid appliances, granite and quartz countertops, security system and more. Very energy efficient home with LED lighting, vinyl Low-e windows, R-38 insulation and 15 SEER HVAC system. The open kitchen features a large island for casual dining and enjoy golf course views from your dining room looking through a large picturesque mitered glass window. Lawn maintenance and water for irrigation included in HOA fees.

Design ideas for a contemporary bathroom in Bordeaux with flat-panel cabinets, white cabinets, a corner bath, green tiles, metro tiles, white walls, a vessel sink, wooden worktops, brown worktops, a single sink and a freestanding vanity unit.

Inspiration for a small contemporary ensuite bathroom in Paris with white cabinets, a shower/bath combination, white tiles, porcelain tiles, white walls, wooden worktops, brown floors, an open shower, brown worktops, flat-panel cabinets, a corner bath, dark hardwood flooring and a vessel sink.

Josh Caldwell Photography
Photo of a traditional bathroom in Denver with a corner bath, a corner shower, blue tiles, glass tiles, beige walls, a trough sink, beige floors and an open shower.
Photo of a traditional bathroom in Denver with a corner bath, a corner shower, blue tiles, glass tiles, beige walls, a trough sink, beige floors and an open shower.

Photography by Starboard & Port of Springfield, Missouri.
Design ideas for an industrial ensuite bathroom in Other with flat-panel cabinets, black cabinets, a corner bath, a built-in sink, brown floors and brown worktops.
Design ideas for an industrial ensuite bathroom in Other with flat-panel cabinets, black cabinets, a corner bath, a built-in sink, brown floors and brown worktops.
Bathroom with a Corner Bath Ideas and Designs
1

 Shelves and shelving units, like ladder shelves, will give you extra space without taking up too much floor space. Also look for wire, wicker or fabric baskets, large and small, to store items under or next to the sink, or even on the wall.
Shelves and shelving units, like ladder shelves, will give you extra space without taking up too much floor space. Also look for wire, wicker or fabric baskets, large and small, to store items under or next to the sink, or even on the wall.  The sink, the mirror, shower and/or bath are the places where you might want the clearest and strongest light. You can use these if you want it to be bright and clear. Otherwise, you might want to look at some soft, ambient lighting in the form of chandeliers, short pendants or wall lamps. You could use accent lighting around your bath in the form to create a tranquil, spa feel, as well.
The sink, the mirror, shower and/or bath are the places where you might want the clearest and strongest light. You can use these if you want it to be bright and clear. Otherwise, you might want to look at some soft, ambient lighting in the form of chandeliers, short pendants or wall lamps. You could use accent lighting around your bath in the form to create a tranquil, spa feel, as well. 