Bathroom with a Feature Wall and a Freestanding Vanity Unit Ideas and Designs
Refine by:
Budget
Sort by:Popular Today
1 - 20 of 234 photos
Item 1 of 3

Small eclectic shower room bathroom in London with flat-panel cabinets, white cabinets, a corner shower, a wall mounted toilet, black and white tiles, porcelain tiles, porcelain flooring, an integrated sink, a sliding door, white worktops, a feature wall, a single sink and a freestanding vanity unit.

Photo of a small country ensuite bathroom in Other with dark wood cabinets, a freestanding bath, a wall mounted toilet, green tiles, green walls, painted wood flooring, wooden worktops, white floors, brown worktops, a feature wall, a single sink, a freestanding vanity unit, panelled walls, a built-in shower, a trough sink and a hinged door.

Inspiration for a small traditional ensuite bathroom in Atlanta with recessed-panel cabinets, black cabinets, a built-in shower, a two-piece toilet, black and white tiles, marble tiles, white walls, marble flooring, a submerged sink, quartz worktops, white floors, a hinged door, white worktops, a feature wall, a single sink and a freestanding vanity unit.

The family bathroom, with bath and seperate shower area. A striped green encaustic tiled floor, with marble look wall tiles and industrial black accents.

Design ideas for a large contemporary grey and white bathroom in London with open cabinets, orange cabinets, a freestanding bath, a walk-in shower, a wall mounted toilet, orange tiles, ceramic tiles, white walls, porcelain flooring, a console sink, concrete worktops, grey floors, an open shower, orange worktops, a feature wall, a single sink, a freestanding vanity unit and a drop ceiling.

This painted master bathroom was designed and made by Tim Wood.
One end of the bathroom has built in wardrobes painted inside with cedar of Lebanon backs, adjustable shelves, clothes rails, hand made soft close drawers and specially designed and made shoe racking.
The vanity unit has a partners desk look with adjustable angled mirrors and storage behind. All the tap fittings were supplied in nickel including the heated free standing towel rail. The area behind the lavatory was boxed in with cupboards either side and a large glazed cupboard above. Every aspect of this bathroom was co-ordinated by Tim Wood.
Designed, hand made and photographed by Tim Wood

We added a polished nickel walk in shower with marble floor & wall tiles to the master en-suite bathroom of our West Dulwich Family Home
This is an example of a large contemporary ensuite bathroom in London with shaker cabinets, black cabinets, a freestanding bath, a walk-in shower, a one-piece toilet, multi-coloured tiles, marble tiles, green walls, marble flooring, marble worktops, grey floors, an open shower, grey worktops, a feature wall, double sinks and a freestanding vanity unit.
This is an example of a large contemporary ensuite bathroom in London with shaker cabinets, black cabinets, a freestanding bath, a walk-in shower, a one-piece toilet, multi-coloured tiles, marble tiles, green walls, marble flooring, marble worktops, grey floors, an open shower, grey worktops, a feature wall, double sinks and a freestanding vanity unit.
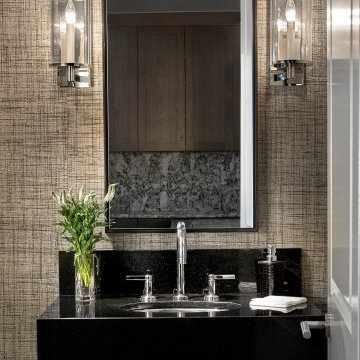
Artfully designed power room with stylish wallpaper and a black sink.
Photo of a medium sized contemporary bathroom in Chicago with black cabinets, brown walls, a submerged sink, onyx worktops, black worktops, a feature wall, a single sink, a freestanding vanity unit and wallpapered walls.
Photo of a medium sized contemporary bathroom in Chicago with black cabinets, brown walls, a submerged sink, onyx worktops, black worktops, a feature wall, a single sink, a freestanding vanity unit and wallpapered walls.

Design ideas for a large contemporary bathroom in Kent with flat-panel cabinets, a freestanding bath, a walk-in shower, a wall mounted toilet, white tiles, marble tiles, blue walls, marble flooring, marble worktops, white floors, an open shower, a feature wall, a single sink and a freestanding vanity unit.

The stunningly pretty mosaic Fired Earth Palazzo tile is the feature of this room. They are as chic as the historic Italian buildings they are inspired by. The Matki enclosure in gold is an elegant centrepiece, complemented by the vintage washstand which has been lovingly redesigned from a Parisian sideboard.
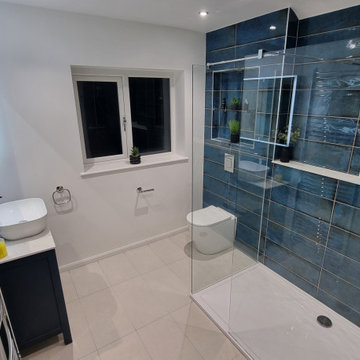
Design ideas for a large contemporary family bathroom in West Midlands with shaker cabinets, blue cabinets, a walk-in shower, a one-piece toilet, blue tiles, ceramic tiles, white walls, porcelain flooring, a trough sink, marble worktops, white floors, an open shower, multi-coloured worktops, a feature wall, a single sink and a freestanding vanity unit.

Built in the iconic neighborhood of Mount Curve, just blocks from the lakes, Walker Art Museum, and restaurants, this is city living at its best. Myrtle House is a design-build collaboration with Hage Homes and Regarding Design with expertise in Southern-inspired architecture and gracious interiors. With a charming Tudor exterior and modern interior layout, this house is perfect for all ages.
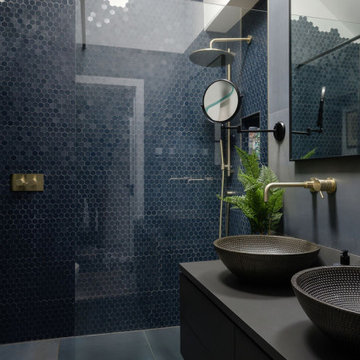
A stunning ensuite bathroom featuring dual sinks and walk in shower
Design ideas for a small contemporary ensuite bathroom with flat-panel cabinets, brown cabinets, a built-in shower, blue tiles, ceramic tiles, blue walls, an open shower, a feature wall, double sinks and a freestanding vanity unit.
Design ideas for a small contemporary ensuite bathroom with flat-panel cabinets, brown cabinets, a built-in shower, blue tiles, ceramic tiles, blue walls, an open shower, a feature wall, double sinks and a freestanding vanity unit.
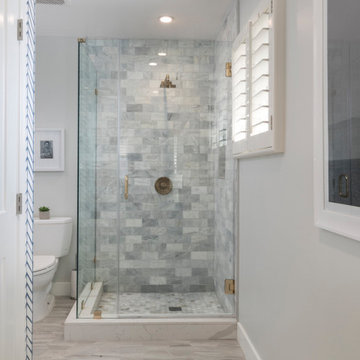
An inviting frameless master shower highlights marble wall tiles and floor with beautiful brushed brass hardware. While the blue arrow wallpaper offers a subtle pop of color and pattern to the space.
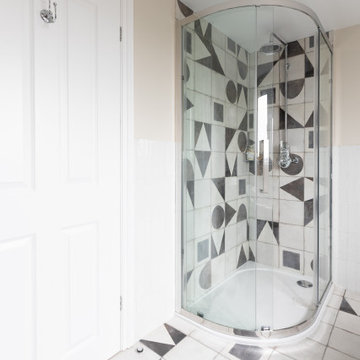
The new round shower space with the continuity of monochrome vintage tiles has been used on the shower walls looking remarkably flawless. The accessories and the indoor plants add to the refreshing and bright sense.
Renovation by Absolute Project Management
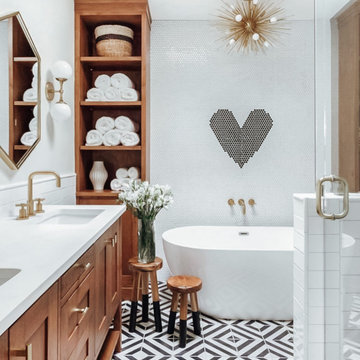
Inspiration for a medium sized ensuite half tiled bathroom in Dallas with shaker cabinets, medium wood cabinets, a freestanding bath, a corner shower, black and white tiles, mosaic tiles, white walls, ceramic flooring, a submerged sink, engineered stone worktops, multi-coloured floors, a hinged door, white worktops, a feature wall, double sinks and a freestanding vanity unit.
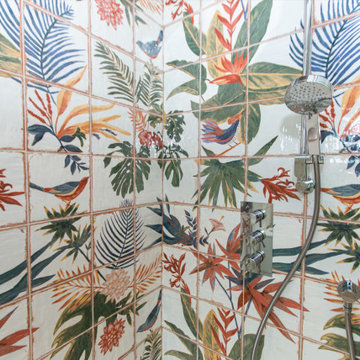
The clients initial enquiry included a remodel and refurbish 3 bathrooms (includes downstairs cloakroom). The customer was really driven by having an eclectic look within her space. We worked closely with the customer to propose some very unique tile options.
The ground floor was fully decorated, new radiators in a Royal Blue & lighting, custom made from Etsy. We worked alongside Wren Kitchens to create our clients gorgeous blue kitchen and large feature island. The downstairs WC was also renovated with new Mainzu Ceramica flooring from TILE EXPERT, in Carino Perla Gray, the colourful sink backsplash were the Equipe Ceramicas tile in the country Patchwork Set, bathroom finishes from easy bathrooms and the Serena, solid Oak vanity from Tikamoon.
In the Family bathroom the client wanted warmer tones and we took Moroccan inspiration for her final tile choices of ceramic wall tiles from TILE EXPERT, in the colours, Mural Sonata, to frame the shower space, Livorno Blanco & Livorno Green, the other bathroom finishes were from easy bathrooms and the vanity was the Jill - Solid teak and ceramic bathroom cabinet, from Tikamoon.
The second floor bathroom was renovated with the central door being moved to the side of the room & exchanged for a pocket door, in order to make better use of the space which was previously cramped. This bathroom had a custom shower screen designed due to the sloped ceiling by Brooklands Glass. Bathroom finishes are by Easy Bathrooms & the vanity & bowl are the Romeo - Solid teak vanity unit & the Orion - Grey terrazzo Washbasin from Tikamoon. This unique space has a sunflower feature ceramic wall tile which draws the eye in the space from TILE EXPERT in Carino Deco Marla & Carino Perla Gray.

Design ideas for a medium sized traditional grey and pink ensuite half tiled bathroom in Surrey with flat-panel cabinets, grey cabinets, a built-in bath, a shower/bath combination, a wall mounted toilet, pink tiles, ceramic tiles, white walls, porcelain flooring, a vessel sink, quartz worktops, white floors, a hinged door, white worktops, a feature wall, a single sink and a freestanding vanity unit.

This lovely bathroom has everything that represents good design: well balanced; functional; aesthetically pleasing, interesting and individual; good use of space; and not only meeting, but exceeding, the clients' brief.
The carefully chosen floor and feature wall tiles add a definite individual stamp, and allude to perhaps an art deco or retro mood. The room would be simply just another white bathroom without them. The white and black of the tiles is reflected in the selection of the white wall tiles and black tapware and accessories. The monochrome theme is then softened and made more inviting by the addition of the timber vanity with its fluted basins. The pretty mirrors are the touch of genius here, defying the straight lines elsewhere, and asserting their style on the whole. Successfully blending styles, shapes, colours and textures is the key to a result that supersedes the ordinary and says: 'This is my space'.
The right advice and professional knowhow, including correct execution (note the beautiful tiling by our talented tilers), is also essential to ensure a polished designer-look.
It is very much worth your time to carefully consider and select each individual element, ensuring that each one is of the highest quality within your budget. This will ensure a pleasing long-lasting look, no matter the whims of fashion.

This is an example of a medium sized contemporary grey and white ensuite bathroom in Miami with shaker cabinets, black cabinets, a freestanding bath, a one-piece toilet, grey tiles, stone slabs, grey walls, concrete flooring, a vessel sink, quartz worktops, grey floors, a hinged door, white worktops, a feature wall, double sinks, a freestanding vanity unit and a drop ceiling.
Bathroom with a Feature Wall and a Freestanding Vanity Unit Ideas and Designs
1

 Shelves and shelving units, like ladder shelves, will give you extra space without taking up too much floor space. Also look for wire, wicker or fabric baskets, large and small, to store items under or next to the sink, or even on the wall.
Shelves and shelving units, like ladder shelves, will give you extra space without taking up too much floor space. Also look for wire, wicker or fabric baskets, large and small, to store items under or next to the sink, or even on the wall.  The sink, the mirror, shower and/or bath are the places where you might want the clearest and strongest light. You can use these if you want it to be bright and clear. Otherwise, you might want to look at some soft, ambient lighting in the form of chandeliers, short pendants or wall lamps. You could use accent lighting around your bath in the form to create a tranquil, spa feel, as well.
The sink, the mirror, shower and/or bath are the places where you might want the clearest and strongest light. You can use these if you want it to be bright and clear. Otherwise, you might want to look at some soft, ambient lighting in the form of chandeliers, short pendants or wall lamps. You could use accent lighting around your bath in the form to create a tranquil, spa feel, as well. 