Bathroom with an Alcove Bath Ideas and Designs
Refine by:
Budget
Sort by:Popular Today
181 - 200 of 68,949 photos
Item 1 of 2

Trent & Co.
Taymor Wells Collection Interior Door Hardware
Taymor Dixon Collection Bathroom Hardware
Black and White Penny Round Tiles
This is an example of a classic bathroom in DC Metro with shaker cabinets, white cabinets, an alcove bath, a shower/bath combination, a two-piece toilet, black and white tiles, beige walls, mosaic tile flooring, a submerged sink, quartz worktops and mosaic tiles.
This is an example of a classic bathroom in DC Metro with shaker cabinets, white cabinets, an alcove bath, a shower/bath combination, a two-piece toilet, black and white tiles, beige walls, mosaic tile flooring, a submerged sink, quartz worktops and mosaic tiles.
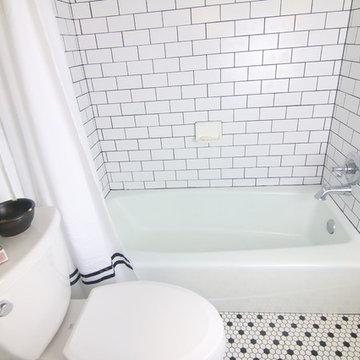
Build Well Construction
Photo of a medium sized classic shower room bathroom in Minneapolis with freestanding cabinets, white cabinets, an alcove bath, a shower/bath combination, a two-piece toilet, black and white tiles, ceramic tiles, blue walls, mosaic tile flooring, a vessel sink and wooden worktops.
Photo of a medium sized classic shower room bathroom in Minneapolis with freestanding cabinets, white cabinets, an alcove bath, a shower/bath combination, a two-piece toilet, black and white tiles, ceramic tiles, blue walls, mosaic tile flooring, a vessel sink and wooden worktops.
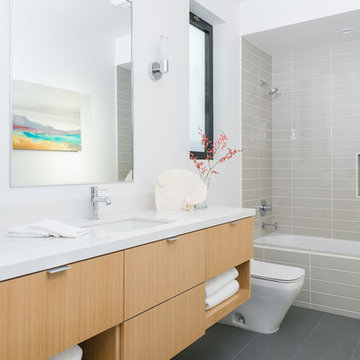
This is an example of a medium sized beach style family bathroom in Orange County with flat-panel cabinets, light wood cabinets, an alcove shower, grey tiles, white walls, a submerged sink, engineered stone worktops, an alcove bath, a one-piece toilet, metro tiles and ceramic flooring.
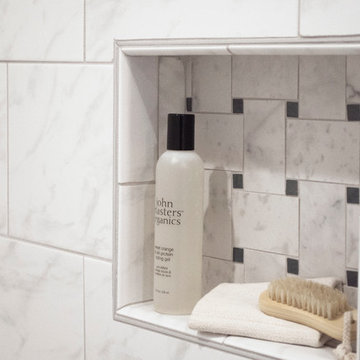
The marble look porcelain tiled shower walls and the basket weave floor tile complement the White marble vanity top and gray stained wood vanity cabinet. The tile shower niche combines the two tiles..
Classic contemporary styling and attention to detail make this double duty bathroom a sophisticated but functional space for the family's two young children as well as guests. Removing a wall and expanding into a closet allowed the additional space needed for a double vanity and generous room in front of the combined tub/shower.
HAVEN design+building llc
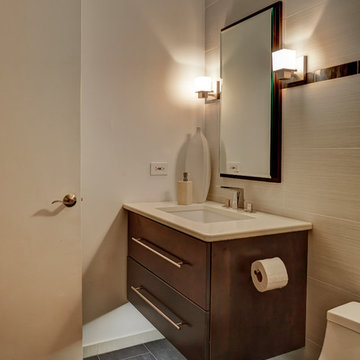
Designer: Larry Rych
Photos: Mike Kaske
New owners of this fabulous condo wanted an interior that was as inspiring as the view. A clean and masculine design with clearly defined angles reflects the architecture of the building. By lighting under the floating vanity the piece is not longer weighed down by its dark color but rather has a sense of lightness.

Design ideas for a medium sized contemporary family bathroom in Philadelphia with shaker cabinets, grey cabinets, an alcove bath, a shower/bath combination, a one-piece toilet, white tiles, ceramic tiles, grey walls, porcelain flooring, an integrated sink, engineered stone worktops, grey floors, a hinged door and white worktops.

Photo by Ellen McDermott
This is an example of a medium sized farmhouse bathroom in New York with a console sink, an alcove bath, white tiles, metro tiles, mosaic tile flooring and a shower/bath combination.
This is an example of a medium sized farmhouse bathroom in New York with a console sink, an alcove bath, white tiles, metro tiles, mosaic tile flooring and a shower/bath combination.

Free ebook, Creating the Ideal Kitchen. DOWNLOAD NOW
The Klimala’s and their three kids are no strangers to moving, this being their fifth house in the same town over the 20-year period they have lived there. “It must be the 7-year itch, because every seven years, we seem to find ourselves antsy for a new project or a new environment. I think part of it is being a designer, I see my own taste evolve and I want my environment to reflect that. Having easy access to wonderful tradesmen and a knowledge of the process makes it that much easier”.
This time, Klimala’s fell in love with a somewhat unlikely candidate. The 1950’s ranch turned cape cod was a bit of a mutt, but it’s location 5 minutes from their design studio and backing up to the high school where their kids can roll out of bed and walk to school, coupled with the charm of its location on a private road and lush landscaping made it an appealing choice for them.
“The bones of the house were really charming. It was typical 1,500 square foot ranch that at some point someone added a second floor to. Its sloped roofline and dormered bedrooms gave it some charm.” With the help of architect Maureen McHugh, Klimala’s gutted and reworked the layout to make the house work for them. An open concept kitchen and dining room allows for more frequent casual family dinners and dinner parties that linger. A dingy 3-season room off the back of the original house was insulated, given a vaulted ceiling with skylights and now opens up to the kitchen. This room now houses an 8’ raw edge white oak dining table and functions as an informal dining room. “One of the challenges with these mid-century homes is the 8’ ceilings. I had to have at least one room that had a higher ceiling so that’s how we did it” states Klimala.
The kitchen features a 10’ island which houses a 5’0” Galley Sink. The Galley features two faucets, and double tiered rail system to which accessories such as cutting boards and stainless steel bowls can be added for ease of cooking. Across from the large sink is an induction cooktop. “My two teen daughters and I enjoy cooking, and the Galley and induction cooktop make it so easy.” A wall of tall cabinets features a full size refrigerator, freezer, double oven and built in coffeemaker. The area on the opposite end of the kitchen features a pantry with mirrored glass doors and a beverage center below.
The rest of the first floor features an entry way, a living room with views to the front yard’s lush landscaping, a family room where the family hangs out to watch TV, a back entry from the garage with a laundry room and mudroom area, one of the home’s four bedrooms and a full bath. There is a double sided fireplace between the family room and living room. The home features pops of color from the living room’s peach grass cloth to purple painted wall in the family room. “I’m definitely a traditionalist at heart but because of the home’s Midcentury roots, I wanted to incorporate some of those elements into the furniture, lighting and accessories which also ended up being really fun. We are not formal people so I wanted a house that my kids would enjoy, have their friends over and feel comfortable.”
The second floor houses the master bedroom suite, two of the kids’ bedrooms and a back room nicknamed “the library” because it has turned into a quiet get away area where the girls can study or take a break from the rest of the family. The area was originally unfinished attic, and because the home was short on closet space, this Jack and Jill area off the girls’ bedrooms houses two large walk-in closets and a small sitting area with a makeup vanity. “The girls really wanted to keep the exposed brick of the fireplace that runs up the through the space, so that’s what we did, and I think they feel like they are in their own little loft space in the city when they are up there” says Klimala.
Designed by: Susan Klimala, CKD, CBD
Photography by: Carlos Vergara
For more information on kitchen and bath design ideas go to: www.kitchenstudio-ge.com
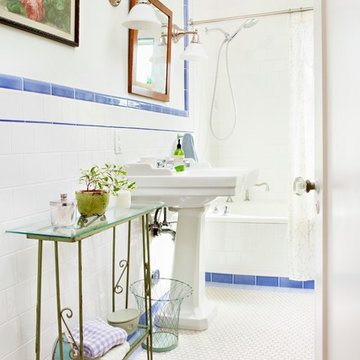
Bret Gum for Cottages and Bungalows
This is an example of a small vintage bathroom in Los Angeles with white cabinets, blue tiles, a pedestal sink, an alcove bath, ceramic tiles, white walls and ceramic flooring.
This is an example of a small vintage bathroom in Los Angeles with white cabinets, blue tiles, a pedestal sink, an alcove bath, ceramic tiles, white walls and ceramic flooring.
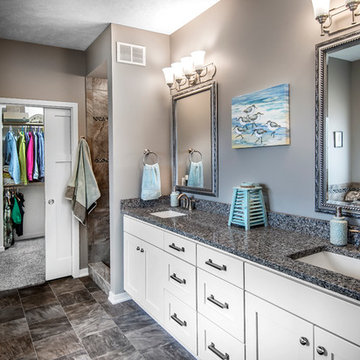
Alan Jackson - Jackson Studios
This is an example of a medium sized classic ensuite bathroom in Omaha with a submerged sink, shaker cabinets, white cabinets, granite worktops, an alcove bath, an alcove shower, a two-piece toilet, grey walls, lino flooring, brown tiles, grey floors and an open shower.
This is an example of a medium sized classic ensuite bathroom in Omaha with a submerged sink, shaker cabinets, white cabinets, granite worktops, an alcove bath, an alcove shower, a two-piece toilet, grey walls, lino flooring, brown tiles, grey floors and an open shower.
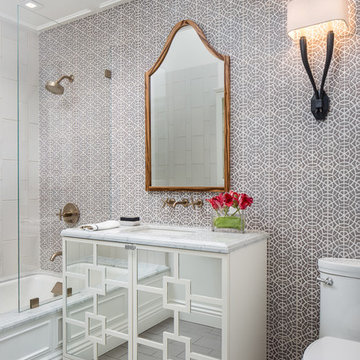
Christopher Stark
Design ideas for a classic bathroom in San Francisco with an alcove bath, a shower/bath combination, multi-coloured walls and flat-panel cabinets.
Design ideas for a classic bathroom in San Francisco with an alcove bath, a shower/bath combination, multi-coloured walls and flat-panel cabinets.
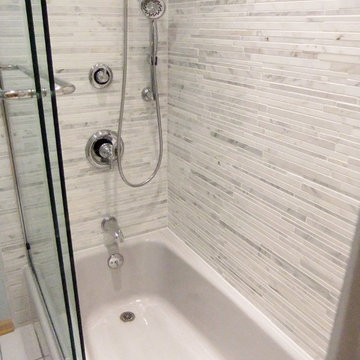
Inspiration for a small classic bathroom in Columbus with an alcove bath, a shower/bath combination, a two-piece toilet, grey tiles, mosaic tiles, blue walls and porcelain flooring.
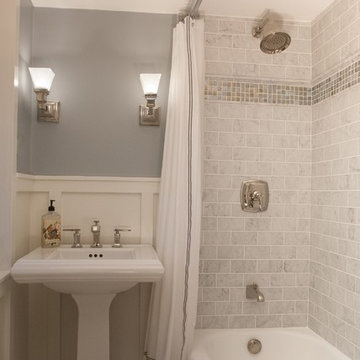
A farmhouse bathroom with marble tile, polished nickel fixtures, and white board and batten
This is an example of a small rural bathroom in Philadelphia with a pedestal sink, a shower/bath combination, a two-piece toilet, grey tiles, metro tiles, grey walls, marble flooring, an alcove bath, grey floors and a shower curtain.
This is an example of a small rural bathroom in Philadelphia with a pedestal sink, a shower/bath combination, a two-piece toilet, grey tiles, metro tiles, grey walls, marble flooring, an alcove bath, grey floors and a shower curtain.
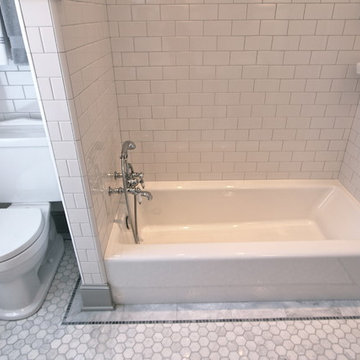
Design ideas for a small classic bathroom in Boston with an alcove bath, a shower/bath combination, a two-piece toilet, white tiles, metro tiles and marble flooring.

Guest bathroom remodel in Dallas, TX by Kitchen Design Concepts.
This Girl's Bath features cabinetry by WW Woods Eclipse with a square flat panel door style, maple construction, and a finish of Arctic paint with a Slate Highlight / Brushed finish. Hand towel holder, towel bar and toilet tissue holder from Kohler Bancroft Collection in polished chrome. Heated mirror over vanity with interior storage and lighting. Tile -- Renaissance 2x2 Hex White tile, Matte finish in a straight lay; Daltile Rittenhouse Square Cove 3x6 Tile K101 White as base mold throughout; Arizona Tile H-Line Series 3x6 Denim Glossy in a brick lay up the wall, window casing and built-in niche and matching curb and bullnose pieces. Countertop -- 3 cm Caesarstone Frosty Carina. Vanity sink -- Toto Undercounter Lavatory with SanaGloss Cotton. Vanity faucet-- Widespread faucet with White ceramic lever handles. Tub filler - Kohler Devonshire non-diverter bath spout polished chrome. Shower control – Kohler Bancroft valve trim with white ceramic lever handles. Hand Shower & Slider Bar - one multifunction handshower with Slide Bar. Commode - Toto Maris Wall-Hung Dual-Flush Toilet Cotton w/ Rectangular Push Plate Dual Button White.
Photos by Unique Exposure Photography
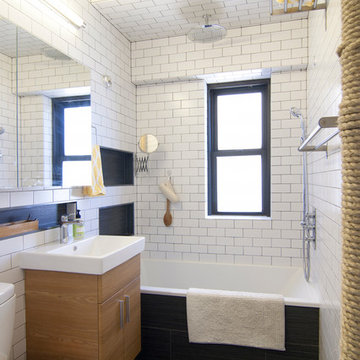
gut renovation of new bathroom. white subway tile with dark gray charcoal grout. porcelain dark gray charcoal floor, rain shower head, recessed niches, floating white oak vanity, polished chrome fixtures
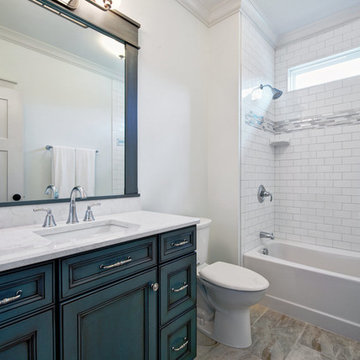
J. Sinclair
This is an example of a medium sized classic shower room bathroom in Other with freestanding cabinets, blue cabinets, an alcove bath, a shower/bath combination, a two-piece toilet, grey tiles, white tiles, metro tiles, white walls, ceramic flooring, a submerged sink and engineered stone worktops.
This is an example of a medium sized classic shower room bathroom in Other with freestanding cabinets, blue cabinets, an alcove bath, a shower/bath combination, a two-piece toilet, grey tiles, white tiles, metro tiles, white walls, ceramic flooring, a submerged sink and engineered stone worktops.

Our guest bath features a shower surround of 3 x 6 carrara tiles set in a subway pattern. The framed beadboard wall treatment is made of PVC so should be perfect for the humid bath environment. The floor is basket weave carrara framed with 3 x 6 carrara tiles.
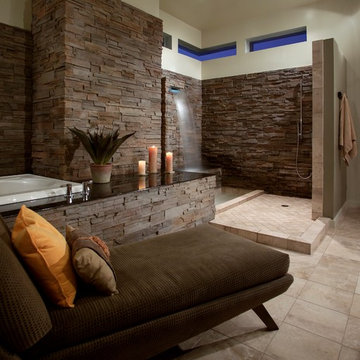
Inspiration for a large modern ensuite bathroom in Phoenix with an alcove bath, a walk-in shower, beige tiles, brown tiles, stone tiles, beige walls, ceramic flooring, granite worktops, beige floors and an open shower.

Large traditional ensuite half tiled bathroom in Providence with a submerged sink, recessed-panel cabinets, white cabinets, white tiles, mosaic tile flooring, an alcove bath, a built-in shower, metro tiles, blue walls, marble worktops, white floors, a hinged door and white worktops.
Bathroom with an Alcove Bath Ideas and Designs
10

 Shelves and shelving units, like ladder shelves, will give you extra space without taking up too much floor space. Also look for wire, wicker or fabric baskets, large and small, to store items under or next to the sink, or even on the wall.
Shelves and shelving units, like ladder shelves, will give you extra space without taking up too much floor space. Also look for wire, wicker or fabric baskets, large and small, to store items under or next to the sink, or even on the wall.  The sink, the mirror, shower and/or bath are the places where you might want the clearest and strongest light. You can use these if you want it to be bright and clear. Otherwise, you might want to look at some soft, ambient lighting in the form of chandeliers, short pendants or wall lamps. You could use accent lighting around your bath in the form to create a tranquil, spa feel, as well.
The sink, the mirror, shower and/or bath are the places where you might want the clearest and strongest light. You can use these if you want it to be bright and clear. Otherwise, you might want to look at some soft, ambient lighting in the form of chandeliers, short pendants or wall lamps. You could use accent lighting around your bath in the form to create a tranquil, spa feel, as well. 