Bathroom with an Enclosed Toilet Ideas and Designs
Refine by:
Budget
Sort by:Popular Today
121 - 140 of 14,678 photos
Item 1 of 2
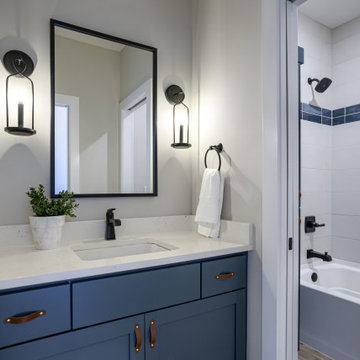
This is an example of a farmhouse family bathroom in Omaha with shaker cabinets, blue cabinets, an alcove bath, a double shower, a two-piece toilet, a submerged sink, engineered stone worktops, an open shower, white worktops, an enclosed toilet, a single sink and a built in vanity unit.
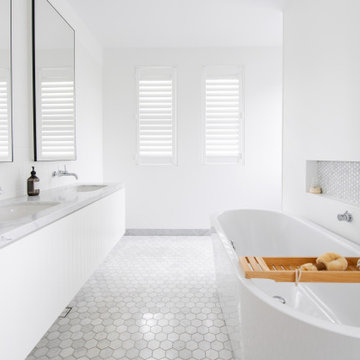
ensuite with double basin, free-standing bath, and concealed shower and WC
Design ideas for a medium sized coastal ensuite bathroom in Sydney with shaker cabinets, white cabinets, a freestanding bath, an alcove shower, a wall mounted toilet, white tiles, white walls, marble flooring, a built-in sink, marble worktops, grey floors, an open shower, grey worktops, an enclosed toilet, double sinks and a floating vanity unit.
Design ideas for a medium sized coastal ensuite bathroom in Sydney with shaker cabinets, white cabinets, a freestanding bath, an alcove shower, a wall mounted toilet, white tiles, white walls, marble flooring, a built-in sink, marble worktops, grey floors, an open shower, grey worktops, an enclosed toilet, double sinks and a floating vanity unit.

This bathroom fills what used to be a small garage, creating a spacious suite.
This is an example of a medium sized classic ensuite bathroom in Portland with flat-panel cabinets, brown cabinets, a built-in shower, a wall mounted toilet, white tiles, ceramic tiles, white walls, porcelain flooring, a submerged sink, engineered stone worktops, black floors, a hinged door, white worktops, an enclosed toilet, double sinks, a floating vanity unit and a vaulted ceiling.
This is an example of a medium sized classic ensuite bathroom in Portland with flat-panel cabinets, brown cabinets, a built-in shower, a wall mounted toilet, white tiles, ceramic tiles, white walls, porcelain flooring, a submerged sink, engineered stone worktops, black floors, a hinged door, white worktops, an enclosed toilet, double sinks, a floating vanity unit and a vaulted ceiling.
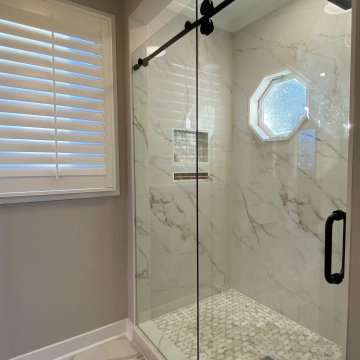
Large format porcelain master bathroom remodel
Inspiration for a large ensuite bathroom in Other with flat-panel cabinets, white cabinets, a freestanding bath, an alcove shower, a two-piece toilet, porcelain tiles, beige walls, porcelain flooring, a submerged sink, tiled worktops, a sliding door, an enclosed toilet, double sinks and a built in vanity unit.
Inspiration for a large ensuite bathroom in Other with flat-panel cabinets, white cabinets, a freestanding bath, an alcove shower, a two-piece toilet, porcelain tiles, beige walls, porcelain flooring, a submerged sink, tiled worktops, a sliding door, an enclosed toilet, double sinks and a built in vanity unit.

Master bathroom with make-up table, freestanding tub and separate toilet room
Large classic ensuite bathroom in Milwaukee with raised-panel cabinets, medium wood cabinets, a freestanding bath, a double shower, a one-piece toilet, beige walls, marble flooring, a submerged sink, granite worktops, beige floors, a hinged door, white worktops, an enclosed toilet, double sinks and a built in vanity unit.
Large classic ensuite bathroom in Milwaukee with raised-panel cabinets, medium wood cabinets, a freestanding bath, a double shower, a one-piece toilet, beige walls, marble flooring, a submerged sink, granite worktops, beige floors, a hinged door, white worktops, an enclosed toilet, double sinks and a built in vanity unit.
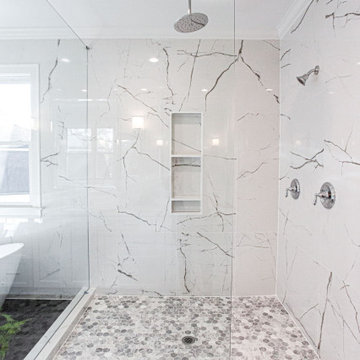
Medium sized classic ensuite bathroom in Atlanta with shaker cabinets, white cabinets, a freestanding bath, an alcove shower, white tiles, porcelain tiles, grey walls, porcelain flooring, a submerged sink, engineered stone worktops, black floors, a hinged door, white worktops, an enclosed toilet, double sinks and a built in vanity unit.
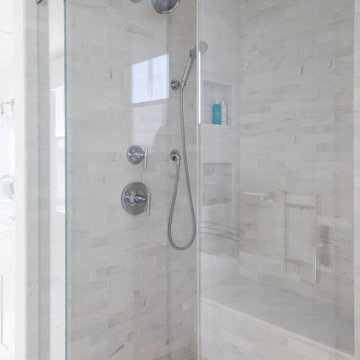
Medium sized coastal ensuite bathroom in Boston with shaker cabinets, white cabinets, a walk-in shower, a one-piece toilet, white tiles, metro tiles, white walls, marble flooring, a submerged sink, engineered stone worktops, white floors, a hinged door, white worktops, an enclosed toilet, double sinks and a built in vanity unit.
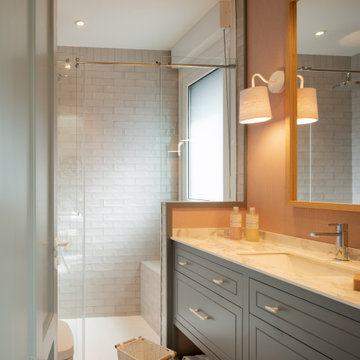
Reforma integral Sube Interiorismo www.subeinteriorismo.com
Biderbost Photo
Medium sized classic family bathroom in Bilbao with raised-panel cabinets, white cabinets, an alcove shower, a wall mounted toilet, beige tiles, porcelain tiles, pink walls, laminate floors, a submerged sink, engineered stone worktops, brown floors, a hinged door, white worktops, an enclosed toilet, a single sink, a built in vanity unit and wallpapered walls.
Medium sized classic family bathroom in Bilbao with raised-panel cabinets, white cabinets, an alcove shower, a wall mounted toilet, beige tiles, porcelain tiles, pink walls, laminate floors, a submerged sink, engineered stone worktops, brown floors, a hinged door, white worktops, an enclosed toilet, a single sink, a built in vanity unit and wallpapered walls.

This is an example of a large modern ensuite bathroom in Other with flat-panel cabinets, light wood cabinets, a freestanding bath, an alcove shower, a bidet, white tiles, marble tiles, grey walls, marble flooring, a submerged sink, engineered stone worktops, white floors, a hinged door, white worktops, an enclosed toilet, double sinks and a floating vanity unit.

We’ve carefully crafted every inch of this home to bring you something never before seen in this area! Modern front sidewalk and landscape design leads to the architectural stone and cedar front elevation, featuring a contemporary exterior light package, black commercial 9’ window package and 8 foot Art Deco, mahogany door. Additional features found throughout include a two-story foyer that showcases the horizontal metal railings of the oak staircase, powder room with a floating sink and wall-mounted gold faucet and great room with a 10’ ceiling, modern, linear fireplace and 18’ floating hearth, kitchen with extra-thick, double quartz island, full-overlay cabinets with 4 upper horizontal glass-front cabinets, premium Electrolux appliances with convection microwave and 6-burner gas range, a beverage center with floating upper shelves and wine fridge, first-floor owner’s suite with washer/dryer hookup, en-suite with glass, luxury shower, rain can and body sprays, LED back lit mirrors, transom windows, 16’ x 18’ loft, 2nd floor laundry, tankless water heater and uber-modern chandeliers and decorative lighting. Rear yard is fenced and has a storage shed.

Coastal ensuite bathroom in Seattle with recessed-panel cabinets, medium wood cabinets, a freestanding bath, an alcove shower, a one-piece toilet, multi-coloured tiles, marble tiles, white walls, marble flooring, a submerged sink, marble worktops, white floors, a hinged door, white worktops, an enclosed toilet, double sinks, a built in vanity unit and a vaulted ceiling.

Coveted Interiors
Rutherford, NJ 07070
Photo of a large contemporary ensuite bathroom in New York with freestanding cabinets, grey cabinets, a freestanding bath, a built-in shower, multi-coloured tiles, marble tiles, marble flooring, tiled worktops, a hinged door, grey worktops, an enclosed toilet, double sinks and a freestanding vanity unit.
Photo of a large contemporary ensuite bathroom in New York with freestanding cabinets, grey cabinets, a freestanding bath, a built-in shower, multi-coloured tiles, marble tiles, marble flooring, tiled worktops, a hinged door, grey worktops, an enclosed toilet, double sinks and a freestanding vanity unit.

Custom marble shower with frame-less glass enclosure
Inspiration for a large farmhouse ensuite bathroom in Houston with shaker cabinets, white cabinets, a freestanding bath, a double shower, a one-piece toilet, grey tiles, marble tiles, white walls, porcelain flooring, a submerged sink, marble worktops, brown floors, a hinged door, grey worktops, an enclosed toilet, double sinks and a built in vanity unit.
Inspiration for a large farmhouse ensuite bathroom in Houston with shaker cabinets, white cabinets, a freestanding bath, a double shower, a one-piece toilet, grey tiles, marble tiles, white walls, porcelain flooring, a submerged sink, marble worktops, brown floors, a hinged door, grey worktops, an enclosed toilet, double sinks and a built in vanity unit.
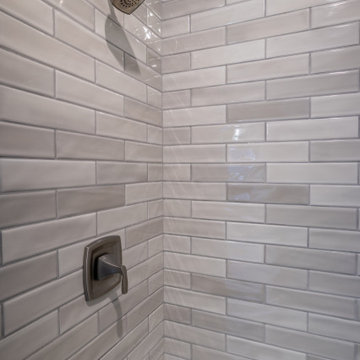
New master bathroom as part of a multi-room addition. Custom, white, shaker-style cabinetry, Caesarstone countertops, 3D, natural stone backsplash. Vinyl plank flooring. Large, subway-tile shower.

Design ideas for a large country ensuite bathroom in Boston with shaker cabinets, white cabinets, a freestanding bath, a corner shower, a one-piece toilet, white tiles, metro tiles, grey walls, porcelain flooring, a submerged sink, marble worktops, brown floors, a hinged door, multi-coloured worktops, an enclosed toilet, a single sink, a freestanding vanity unit and tongue and groove walls.

Our client asked us to remodel the Master Bathroom of her 1970's lake home which was quite an honor since it was an important and personal space that she had been dreaming about for years. As a busy doctor and mother of two, she needed a sanctuary to relax and unwind. She and her husband had previously remodeled their entire house except for the Master Bath which was dark, tight and tired. She wanted a better layout to create a bright, clean, modern space with Calacatta gold marble, navy blue glass tile and cabinets and a sprinkle of gold hardware. The results were stunning... a fresh, clean, modern, bright and beautiful Master Bathroom that our client was thrilled to enjoy for years to come.

Contemporary Bathroom with custom details.
Photo of a large contemporary ensuite bathroom in San Francisco with medium wood cabinets, a freestanding bath, a built-in shower, a wall mounted toilet, beige tiles, ceramic tiles, yellow walls, marble flooring, a built-in sink, marble worktops, a hinged door, yellow worktops, an enclosed toilet, double sinks, a floating vanity unit, multi-coloured floors and flat-panel cabinets.
Photo of a large contemporary ensuite bathroom in San Francisco with medium wood cabinets, a freestanding bath, a built-in shower, a wall mounted toilet, beige tiles, ceramic tiles, yellow walls, marble flooring, a built-in sink, marble worktops, a hinged door, yellow worktops, an enclosed toilet, double sinks, a floating vanity unit, multi-coloured floors and flat-panel cabinets.
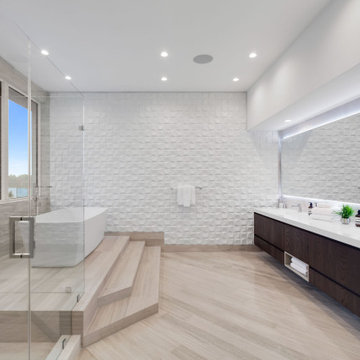
Large modern ensuite bathroom in Miami with flat-panel cabinets, dark wood cabinets, a freestanding bath, a corner shower, a one-piece toilet, white tiles, porcelain tiles, grey walls, travertine flooring, an integrated sink, engineered stone worktops, grey floors, a hinged door, white worktops, an enclosed toilet, double sinks and a floating vanity unit.
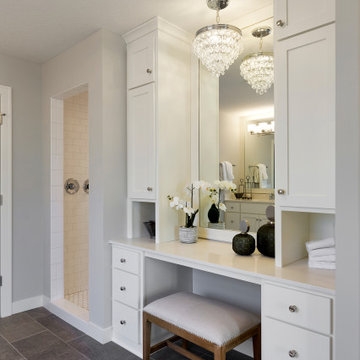
Wesley Model - Heritage Collection
Pricing, floorplans, virtual tours, community information & more at https://www.robertthomashomes.com/

Renovated Alys Beach Bath, new floating vanity, solid white 3"top, separate wet bath,brushed gold hardware and accents give us bath beach envy. Summer House Lifestyle w/Melissa Slowlund; Photo cred. @staysunnyphotography
Bathroom with an Enclosed Toilet Ideas and Designs
7

 Shelves and shelving units, like ladder shelves, will give you extra space without taking up too much floor space. Also look for wire, wicker or fabric baskets, large and small, to store items under or next to the sink, or even on the wall.
Shelves and shelving units, like ladder shelves, will give you extra space without taking up too much floor space. Also look for wire, wicker or fabric baskets, large and small, to store items under or next to the sink, or even on the wall.  The sink, the mirror, shower and/or bath are the places where you might want the clearest and strongest light. You can use these if you want it to be bright and clear. Otherwise, you might want to look at some soft, ambient lighting in the form of chandeliers, short pendants or wall lamps. You could use accent lighting around your bath in the form to create a tranquil, spa feel, as well.
The sink, the mirror, shower and/or bath are the places where you might want the clearest and strongest light. You can use these if you want it to be bright and clear. Otherwise, you might want to look at some soft, ambient lighting in the form of chandeliers, short pendants or wall lamps. You could use accent lighting around your bath in the form to create a tranquil, spa feel, as well. 