Bathroom
Refine by:
Budget
Sort by:Popular Today
221 - 240 of 31,797 photos
Item 1 of 2

Treetown
Contemporary ensuite bathroom in Hamilton with a freestanding bath, a vessel sink, brown cabinets, a built-in shower, a wall mounted toilet, blue tiles, mosaic tiles, blue walls, slate flooring, marble worktops, brown floors, an open shower and flat-panel cabinets.
Contemporary ensuite bathroom in Hamilton with a freestanding bath, a vessel sink, brown cabinets, a built-in shower, a wall mounted toilet, blue tiles, mosaic tiles, blue walls, slate flooring, marble worktops, brown floors, an open shower and flat-panel cabinets.

Nestled within an established west-end enclave, this transformation is both contemporary yet traditional—in keeping with the surrounding neighbourhood's aesthetic. A family home is refreshed with a spacious master suite, large, bright kitchen suitable for both casual gatherings and entertaining, and a sizeable rear addition. The kitchen's crisp, clean palette is the perfect neutral foil for the handmade backsplash, and generous floor-to-ceiling windows provide a vista to the lush green yard and onto the Humber ravine. The rear 2-storey addition is blended seamlessly with the existing home, revealing a new master suite bedroom and sleek ensuite with bold blue tiling. Two additional additional bedrooms were refreshed to update juvenile kids' rooms to more mature finishes and furniture—appropriate for young adults.

Design ideas for a medium sized traditional family bathroom in Phoenix with shaker cabinets, brown cabinets, an alcove bath, a shower/bath combination, a one-piece toilet, white tiles, metro tiles, white walls, light hardwood flooring, a submerged sink, quartz worktops, brown floors, a sliding door and white worktops.

Large contemporary ensuite bathroom in New York with flat-panel cabinets, brown cabinets, a built-in shower, a wall mounted toilet, multi-coloured tiles, stone slabs, white walls, limestone flooring, an integrated sink, solid surface worktops, beige floors, a hinged door and white worktops.

Design ideas for a nautical ensuite bathroom in Orange County with flat-panel cabinets, brown cabinets, a freestanding bath, a walk-in shower, beige tiles, limestone tiles, limestone flooring, a submerged sink, engineered stone worktops, beige floors, an open shower, white worktops, an enclosed toilet, double sinks, a built in vanity unit and a vaulted ceiling.
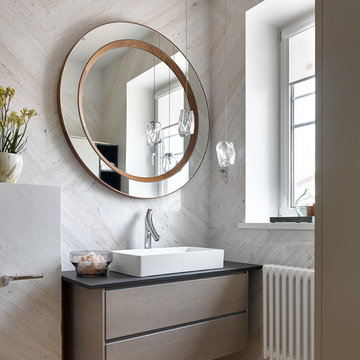
Сергей Ананьев
Medium sized contemporary bathroom in Moscow with flat-panel cabinets, grey tiles, marble tiles, quartz worktops, black worktops, a vessel sink, brown floors, brown cabinets and medium hardwood flooring.
Medium sized contemporary bathroom in Moscow with flat-panel cabinets, grey tiles, marble tiles, quartz worktops, black worktops, a vessel sink, brown floors, brown cabinets and medium hardwood flooring.
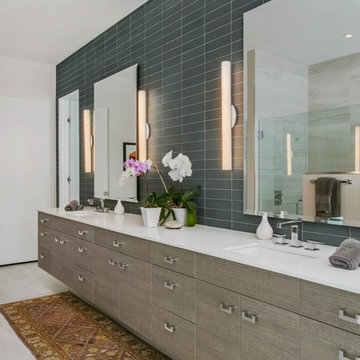
Photographer: Ryan Gamma
Photo of a large contemporary ensuite bathroom in Tampa with flat-panel cabinets, brown cabinets, grey tiles, glass tiles, white walls, porcelain flooring, a submerged sink, engineered stone worktops, white worktops and beige floors.
Photo of a large contemporary ensuite bathroom in Tampa with flat-panel cabinets, brown cabinets, grey tiles, glass tiles, white walls, porcelain flooring, a submerged sink, engineered stone worktops, white worktops and beige floors.
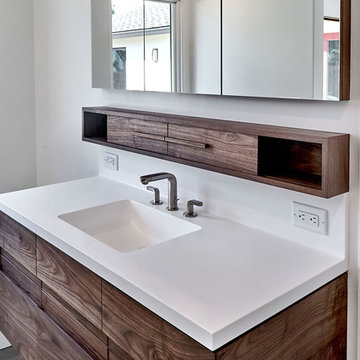
Walnut Bathroom and Walnut Bedroom.
Custom floating vanity
Design ideas for a medium sized modern ensuite bathroom in San Francisco with flat-panel cabinets, brown cabinets, an alcove shower, a one-piece toilet, white tiles, stone slabs, white walls, an integrated sink, engineered stone worktops and white worktops.
Design ideas for a medium sized modern ensuite bathroom in San Francisco with flat-panel cabinets, brown cabinets, an alcove shower, a one-piece toilet, white tiles, stone slabs, white walls, an integrated sink, engineered stone worktops and white worktops.
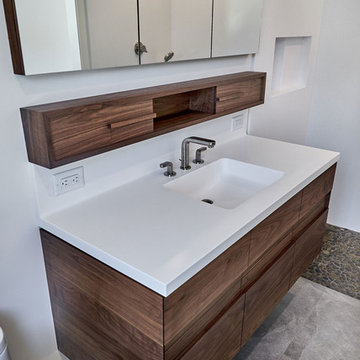
Walnut Bathroom and Walnut Bedroom.
Custom floating vanity
Inspiration for a medium sized modern ensuite bathroom in San Francisco with flat-panel cabinets, brown cabinets, an alcove shower, a one-piece toilet, white tiles, stone slabs, white walls, an integrated sink, engineered stone worktops and white worktops.
Inspiration for a medium sized modern ensuite bathroom in San Francisco with flat-panel cabinets, brown cabinets, an alcove shower, a one-piece toilet, white tiles, stone slabs, white walls, an integrated sink, engineered stone worktops and white worktops.
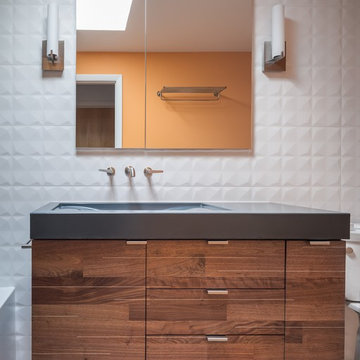
A small guest bath in this Lakewood mid century was updated to be much more user friendly but remain true to the aesthetic of the home. A custom wall-hung walnut vanity with linear asymmetrical holly inlays sits beneath a custom blue concrete sinktop. The entire vanity wall and shower is tiled in a unique textured Porcelanosa tile in white.
Tim Gormley, TG Image
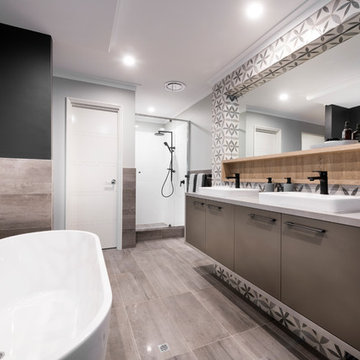
This is an example of a coastal ensuite bathroom in Perth with flat-panel cabinets, brown cabinets, a freestanding bath, an alcove shower, multi-coloured walls, a vessel sink, a hinged door and grey worktops.

bethsingerphotographer.com
Small modern shower room bathroom in Detroit with flat-panel cabinets, brown cabinets, an alcove bath, an alcove shower, a wall mounted toilet, white tiles, white walls, marble flooring, a vessel sink, concrete worktops, grey floors, a hinged door, porcelain tiles and grey worktops.
Small modern shower room bathroom in Detroit with flat-panel cabinets, brown cabinets, an alcove bath, an alcove shower, a wall mounted toilet, white tiles, white walls, marble flooring, a vessel sink, concrete worktops, grey floors, a hinged door, porcelain tiles and grey worktops.

Bethany Nauert
This is an example of a medium sized rural shower room bathroom in Los Angeles with shaker cabinets, brown cabinets, a freestanding bath, a built-in shower, a two-piece toilet, white tiles, metro tiles, grey walls, cement flooring, a submerged sink, marble worktops, black floors and an open shower.
This is an example of a medium sized rural shower room bathroom in Los Angeles with shaker cabinets, brown cabinets, a freestanding bath, a built-in shower, a two-piece toilet, white tiles, metro tiles, grey walls, cement flooring, a submerged sink, marble worktops, black floors and an open shower.
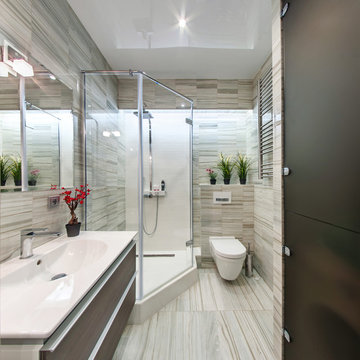
- Как пространство было зонировано? Какими способами Вы пользовались?
- Прихожая с большим зеркальным шкафом-купе. Этот шкаф вдвое увеличивает ее площадь. Зеркало на кухне также вдове увеличивает ее размер и продлевает пространство. Спальня-гостиная с визуально присоединенной лоджией. Лоджия отделена всего лишь окном в пол, половина которого всегда открыта. Т.е. они кажется частью спальни. А текстиль на лоджии дополнительно это подчеркивает.
Поддон из плитки в санузле и встроенный в пол слив, плюс полностью стеклянно ограждение - все сделано для сохранения пространства. Стиральная машина и хозяйственные принадлежности также закрыты стеклянной дверцей, матовой и тонированной.
Дизайн и реализация: Сергей Саватеев
Фото: Константин Никифров

Floor to ceiling tiling with black feature tile wrapping 3 walls and large format tiling on the floor and other walls.
This is an example of a medium sized contemporary shower room bathroom in Sunshine Coast with brown cabinets, cement flooring, a vessel sink, grey floors, an open shower, a freestanding bath, a walk-in shower and black tiles.
This is an example of a medium sized contemporary shower room bathroom in Sunshine Coast with brown cabinets, cement flooring, a vessel sink, grey floors, an open shower, a freestanding bath, a walk-in shower and black tiles.
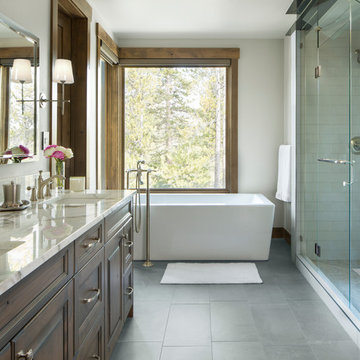
Collective Design + Furnishings
Inspiration for a traditional ensuite bathroom in Denver with raised-panel cabinets, brown cabinets, a freestanding bath, beige tiles, white tiles, white walls, a submerged sink, grey floors and a hinged door.
Inspiration for a traditional ensuite bathroom in Denver with raised-panel cabinets, brown cabinets, a freestanding bath, beige tiles, white tiles, white walls, a submerged sink, grey floors and a hinged door.
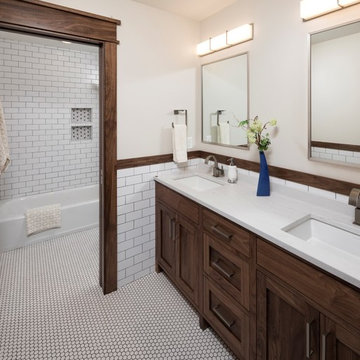
Landmark Photography
Photo of a medium sized classic family bathroom in Minneapolis with recessed-panel cabinets, brown cabinets, a built-in bath, a shower/bath combination, a two-piece toilet, white tiles, metro tiles, beige walls, ceramic flooring, a submerged sink, engineered stone worktops, white floors and a shower curtain.
Photo of a medium sized classic family bathroom in Minneapolis with recessed-panel cabinets, brown cabinets, a built-in bath, a shower/bath combination, a two-piece toilet, white tiles, metro tiles, beige walls, ceramic flooring, a submerged sink, engineered stone worktops, white floors and a shower curtain.
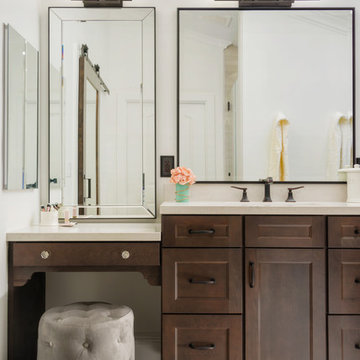
Traditional master bathroom remodel featuring a custom wooden vanity with single basin and makeup counter, high-end bronze plumbing fixtures, a porcelain, marble and glass custom walk-in shower, custom master closet with reclaimed wood barn door. photo by Exceptional Frames.

Rikki Snyder
Photo of a large farmhouse ensuite wet room bathroom in New York with brown cabinets, a freestanding bath, a wall mounted toilet, white tiles, ceramic tiles, white walls, mosaic tile flooring, a built-in sink, granite worktops, white floors and flat-panel cabinets.
Photo of a large farmhouse ensuite wet room bathroom in New York with brown cabinets, a freestanding bath, a wall mounted toilet, white tiles, ceramic tiles, white walls, mosaic tile flooring, a built-in sink, granite worktops, white floors and flat-panel cabinets.

Design ideas for a small modern family bathroom in New York with flat-panel cabinets, brown cabinets, a built-in bath, a shower/bath combination, a one-piece toilet, green tiles, glass tiles, grey walls, ceramic flooring, a built-in sink, quartz worktops, black floors and an open shower.
12