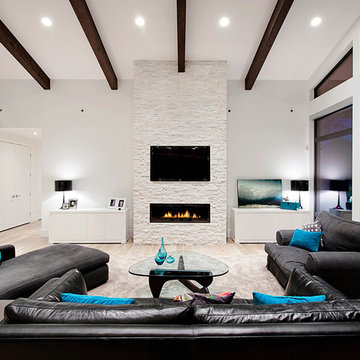474 Beige Home Design Ideas, Pictures and Inspiration

Design by Emily Ruddo, Photographed by Meghan Beierle-O'Brien. Benjamin Moore Classic Gray paint, Mitchell Gold lounger, Custom media storage, custom raspberry pink chairs,

This master bedroom suite includes an interior hallway leading from the bedroom to either the master bathroom or the greater second-floor area.
All furnishings in this space are available through Martha O'Hara Interiors. www.oharainteriors.com - 952.908.3150
Martha O'Hara Interiors, Interior Selections & Furnishings | Charles Cudd De Novo, Architecture | Troy Thies Photography | Shannon Gale, Photo Styling

An other Magnificent Interior design in Miami by J Design Group.
From our initial meeting, Ms. Corridor had the ability to catch my vision and quickly paint a picture for me of the new interior design for my three bedrooms, 2 ½ baths, and 3,000 sq. ft. penthouse apartment. Regardless of the complexity of the design, her details were always clear and concise. She handled our project with the greatest of integrity and loyalty. The craftsmanship and quality of our furniture, flooring, and cabinetry was superb.
The uniqueness of the final interior design confirms Ms. Jennifer Corredor’s tremendous talent, education, and experience she attains to manifest her miraculous designs with and impressive turnaround time. Her ability to lead and give insight as needed from a construction phase not originally in the scope of the project was impeccable. Finally, Ms. Jennifer Corredor’s ability to convey and interpret the interior design budge far exceeded my highest expectations leaving me with the utmost satisfaction of our project.
Ms. Jennifer Corredor has made me so pleased with the delivery of her interior design work as well as her keen ability to work with tight schedules, various personalities, and still maintain the highest degree of motivation and enthusiasm. I have already given her as a recommended interior designer to my friends, family, and colleagues as the Interior Designer to hire: Not only in Florida, but in my home state of New York as well.
S S
Bal Harbour – Miami.
Thanks for your interest in our Contemporary Interior Design projects and if you have any question please do not hesitate to ask us.
225 Malaga Ave.
Coral Gable, FL 33134
http://www.JDesignGroup.com
305.444.4611
"Miami modern"
“Contemporary Interior Designers”
“Modern Interior Designers”
“Coco Plum Interior Designers”
“Sunny Isles Interior Designers”
“Pinecrest Interior Designers”
"J Design Group interiors"
"South Florida designers"
“Best Miami Designers”
"Miami interiors"
"Miami decor"
“Miami Beach Designers”
“Best Miami Interior Designers”
“Miami Beach Interiors”
“Luxurious Design in Miami”
"Top designers"
"Deco Miami"
"Luxury interiors"
“Miami Beach Luxury Interiors”
“Miami Interior Design”
“Miami Interior Design Firms”
"Beach front"
“Top Interior Designers”
"top decor"
“Top Miami Decorators”
"Miami luxury condos"
"modern interiors"
"Modern”
"Pent house design"
"white interiors"
“Top Miami Interior Decorators”
“Top Miami Interior Designers”
“Modern Designers in Miami”
http://www.JDesignGroup.com
305.444.4611
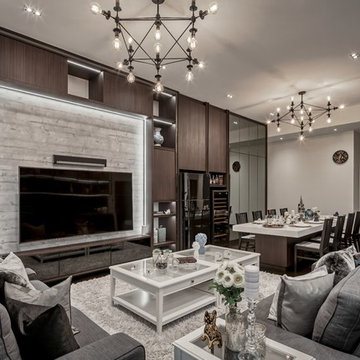
Aaron Poon
This is an example of a contemporary grey and brown open plan living room in Singapore with grey walls, dark hardwood flooring, a wall mounted tv and brown floors.
This is an example of a contemporary grey and brown open plan living room in Singapore with grey walls, dark hardwood flooring, a wall mounted tv and brown floors.
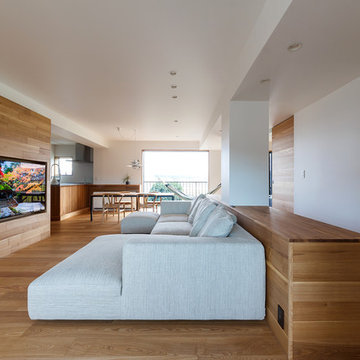
re.haus-tn / photo by 山根徹也
This is an example of a contemporary living room feature wall in Kobe with white walls, medium hardwood flooring, a wall mounted tv and brown floors.
This is an example of a contemporary living room feature wall in Kobe with white walls, medium hardwood flooring, a wall mounted tv and brown floors.

Design ideas for a rustic living room in Other with concrete flooring, grey floors, grey walls and a standard fireplace.

Customer Paradigm Photography
Photo of a contemporary home gym in Denver with beige walls, light hardwood flooring and a feature wall.
Photo of a contemporary home gym in Denver with beige walls, light hardwood flooring and a feature wall.

Architects Modern
This mid-century modern home was designed by the architect Charles Goodman in 1950. Janet Bloomberg, a KUBE partner, completely renovated it, retaining but enhancing the spirit of the original home. None of the rooms were relocated, but the house was opened up and restructured, and fresh finishes and colors were introduced throughout. A new powder room was tucked into the space of a hall closet, and built-in storage was created in every possible location - not a single square foot is left unused. Existing mechanical and electrical systems were replaced, creating a modern home within the shell of the original historic structure. Floor-to-ceiling glass in every room allows the outside to flow seamlessly with the interior, making the small footprint feel substantially larger. all,photos: Greg Powers Photography
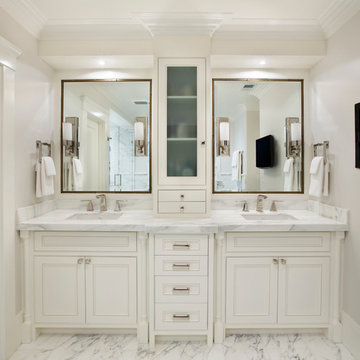
Photo of a mediterranean bathroom in San Francisco with a submerged sink, beaded cabinets, white cabinets, white tiles and grey worktops.
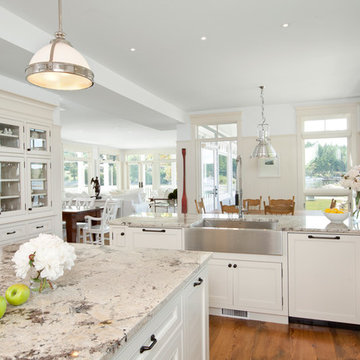
Family Kitchen open to Great Room and water views.
Ema Peter Photography
www.emapeter.com
Photo of a traditional grey and cream kitchen in Vancouver with a belfast sink and granite worktops.
Photo of a traditional grey and cream kitchen in Vancouver with a belfast sink and granite worktops.
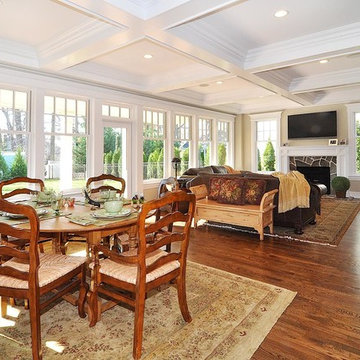
New home, view of family room.
Long bank of windows brings in south light,
and allows family room, kitchen and dinette to overlook rear porch and rear yard.
Contractor: Van Note Renovations.
Chris Snook Photography
Contemporary bathroom in London with a submerged sink, a submerged bath and grey tiles.
Contemporary bathroom in London with a submerged sink, a submerged bath and grey tiles.
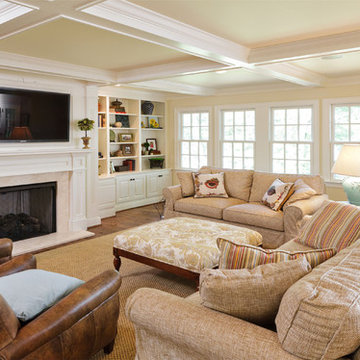
This is an example of a classic games room in Louisville with beige walls, medium hardwood flooring, a standard fireplace and a wall mounted tv.

© Leslie Goodwin Photography |
Interior Design by Sage Design Studio Inc. http://www.sagedesignstudio.ca |
Geraldine Van Bellinghen,
416-414-2561,
geraldine@sagedesignstudio.ca
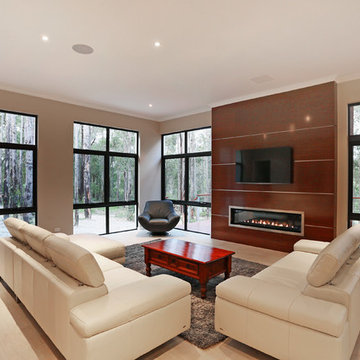
Surrounded by bushland this home captures the wonderful surroundings. There's also a fantastic fireplace and feature TV unit.
This is an example of a contemporary open plan games room in Perth with beige walls, light hardwood flooring, a ribbon fireplace, a wooden fireplace surround and a wall mounted tv.
This is an example of a contemporary open plan games room in Perth with beige walls, light hardwood flooring, a ribbon fireplace, a wooden fireplace surround and a wall mounted tv.

This is an example of a medium sized classic enclosed living room in Charleston with a standard fireplace, a wall mounted tv, beige walls, medium hardwood flooring, a plastered fireplace surround and beige floors.
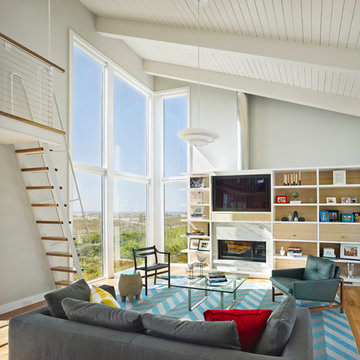
Halkin Mason Photography
Inspiration for a nautical open plan games room in Philadelphia with grey walls, medium hardwood flooring, a ribbon fireplace, a stone fireplace surround and a built-in media unit.
Inspiration for a nautical open plan games room in Philadelphia with grey walls, medium hardwood flooring, a ribbon fireplace, a stone fireplace surround and a built-in media unit.
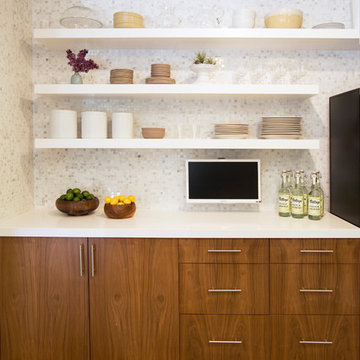
Michelle Drewes 2012
Photo of a contemporary kitchen in San Francisco with mosaic tiled splashback, open cabinets and white cabinets.
Photo of a contemporary kitchen in San Francisco with mosaic tiled splashback, open cabinets and white cabinets.

Home theater with wood paneling and Corrugated perforated metal ceiling, plus built-in banquette seating. next to TV wall
photo by Jeffrey Edward Tryon
474 Beige Home Design Ideas, Pictures and Inspiration
8




















