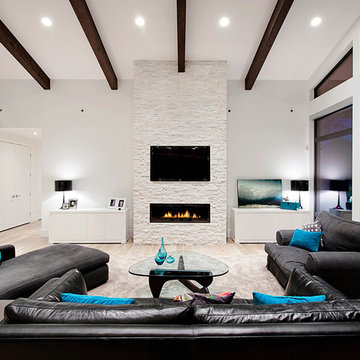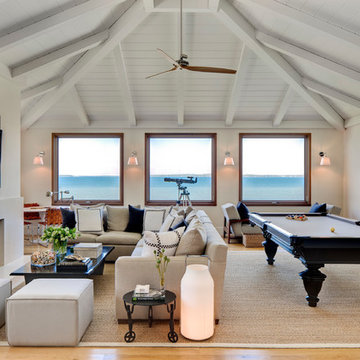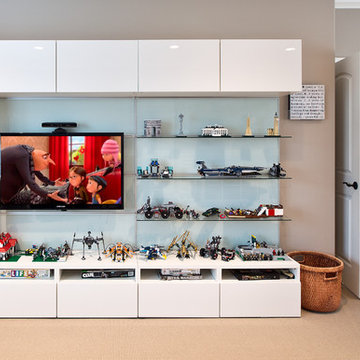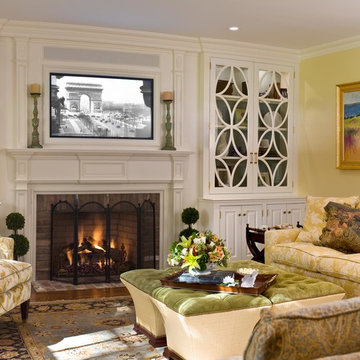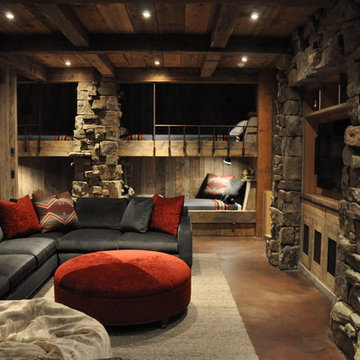474 Beige Home Design Ideas, Pictures and Inspiration
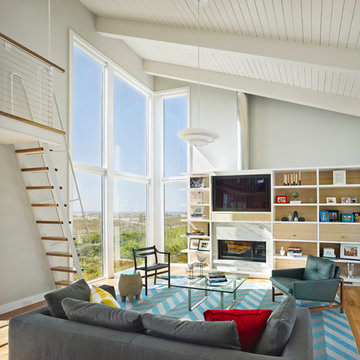
Halkin Mason Photography
Inspiration for a nautical open plan games room in Philadelphia with grey walls, medium hardwood flooring, a ribbon fireplace, a stone fireplace surround and a built-in media unit.
Inspiration for a nautical open plan games room in Philadelphia with grey walls, medium hardwood flooring, a ribbon fireplace, a stone fireplace surround and a built-in media unit.
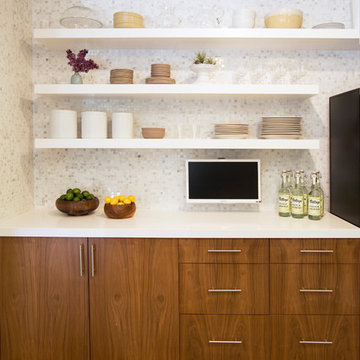
Michelle Drewes 2012
Photo of a contemporary kitchen in San Francisco with mosaic tiled splashback, open cabinets and white cabinets.
Photo of a contemporary kitchen in San Francisco with mosaic tiled splashback, open cabinets and white cabinets.

Home theater with wood paneling and Corrugated perforated metal ceiling, plus built-in banquette seating. next to TV wall
photo by Jeffrey Edward Tryon

The original double-sided fireplace anchors and connects the living and dining spaces. The owner’s carefully selected modern furnishings are arranged on a new hardwood floor. Photo Credit: Dale Lang
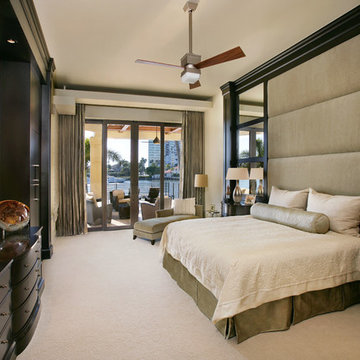
Doug Thompson Photography
This is an example of a contemporary bedroom in Miami with beige walls, carpet, no fireplace and beige floors.
This is an example of a contemporary bedroom in Miami with beige walls, carpet, no fireplace and beige floors.
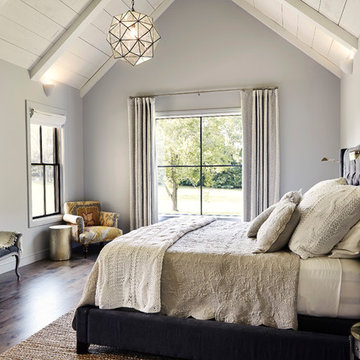
Photography by Starboard & Port of Springfield, Missouri.
Design ideas for a medium sized country master and grey and brown bedroom in Other with grey walls, dark hardwood flooring and brown floors.
Design ideas for a medium sized country master and grey and brown bedroom in Other with grey walls, dark hardwood flooring and brown floors.

Paul Burk
Large contemporary look-out basement in DC Metro with light hardwood flooring and beige floors.
Large contemporary look-out basement in DC Metro with light hardwood flooring and beige floors.
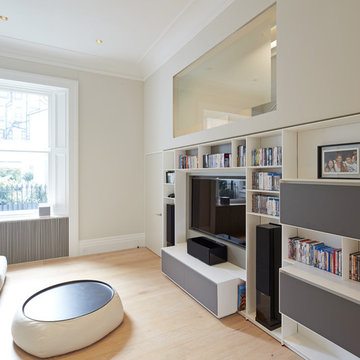
Edmund Sumner
Design ideas for a medium sized contemporary enclosed home cinema in London with grey walls, light hardwood flooring and a built-in media unit.
Design ideas for a medium sized contemporary enclosed home cinema in London with grey walls, light hardwood flooring and a built-in media unit.

Ground up project featuring an aluminum storefront style window system that connects the interior and exterior spaces. Modern design incorporates integral color concrete floors, Boffi cabinets, two fireplaces with custom stainless steel flue covers. Other notable features include an outdoor pool, solar domestic hot water system and custom Honduran mahogany siding and front door.
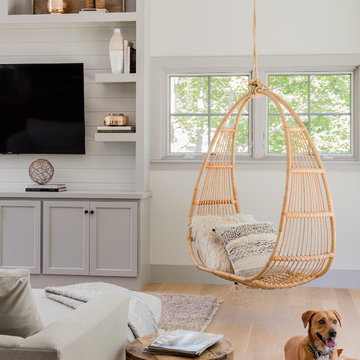
Michael J Lee
Photo of an expansive country open plan games room in Boston with white walls, a wall mounted tv, medium hardwood flooring and brown floors.
Photo of an expansive country open plan games room in Boston with white walls, a wall mounted tv, medium hardwood flooring and brown floors.

Inspiration for a large contemporary master and grey and white bedroom in Dallas with white walls, light hardwood flooring, no fireplace and feature lighting.
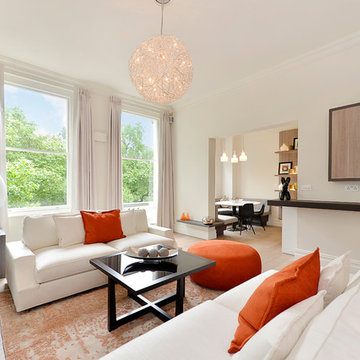
artwork from holland. aermedia pendant light and farrow and ball paint
Photo of a large scandinavian formal open plan living room curtain in London with beige walls, light hardwood flooring, a standard fireplace, a stone fireplace surround and a built-in media unit.
Photo of a large scandinavian formal open plan living room curtain in London with beige walls, light hardwood flooring, a standard fireplace, a stone fireplace surround and a built-in media unit.

Photography: Ryan Garvin
Coastal roof rooftop terrace in Los Angeles with an outdoor kitchen and a roof extension.
Coastal roof rooftop terrace in Los Angeles with an outdoor kitchen and a roof extension.
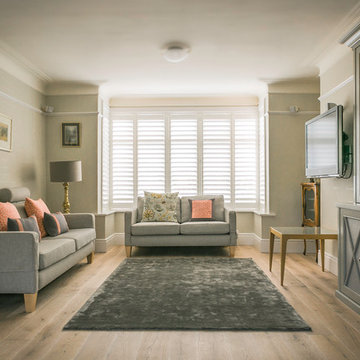
Celine
Photo of a medium sized traditional formal and grey and cream enclosed living room in Other with grey walls, light hardwood flooring and a wall mounted tv.
Photo of a medium sized traditional formal and grey and cream enclosed living room in Other with grey walls, light hardwood flooring and a wall mounted tv.
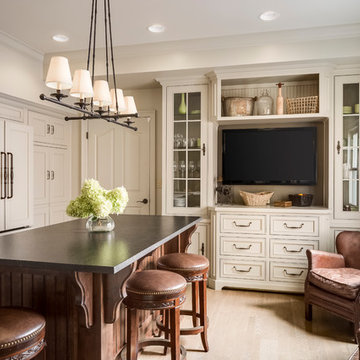
This was an incredible patio home remodel we completed in the Fall of 2013. The original interior was straight from the early 1980s. We brought the property every luxury of a 21st century kitchen - slow close drawer glides, farmhouse sink, panel-front dishwasher and refrigerator, beaded inset cabinets, island with eat-in barstools....the list goes on. Every room on the first floor was transformed with newly installed hardwood floors, crown molding, and fresh paint. The two-sided fireplace was refaced on either side as well as given brand new molding, mantles, and recessed lighting. An alder wood bookshelf was installed in the dining room. The master bath received a full-size laundry closet (in lieu of the former laundry closet which was in the kitchen where we now have a built-in and TV!). We expanded the shower to give room for a seat. The original vanity was ripped out and replaced with custom-built vanities, new lighting, mirrors, etc.
Every inch of this patio home has been elevated!
Interior Design by Bonnie Taylor
Photo by Chad Jackson
Remodeled by Scovell Wolfe and Associates, Inc.
474 Beige Home Design Ideas, Pictures and Inspiration
9




















