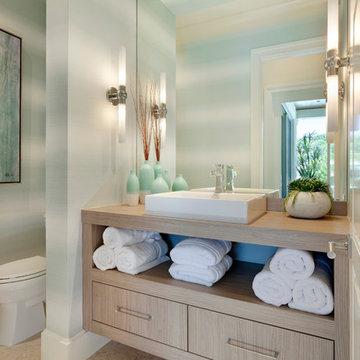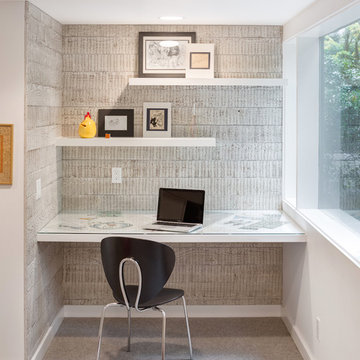602 Beige Home Design Ideas, Pictures and Inspiration

Interior Design, Interior Architecture, Construction Administration, Custom Millwork & Furniture Design by Chango & Co.
Photography by Jacob Snavely
Inspiration for an expansive traditional fully buried basement in New York with grey walls, dark hardwood flooring, a ribbon fireplace and feature lighting.
Inspiration for an expansive traditional fully buried basement in New York with grey walls, dark hardwood flooring, a ribbon fireplace and feature lighting.

This is an example of a traditional dining room in Chicago with beige walls, dark hardwood flooring, brown floors and a dado rail.

Angie Seckinger Photography
Small traditional galley kitchen pantry in DC Metro with blue cabinets, quartz worktops, medium hardwood flooring, no island, brown floors and recessed-panel cabinets.
Small traditional galley kitchen pantry in DC Metro with blue cabinets, quartz worktops, medium hardwood flooring, no island, brown floors and recessed-panel cabinets.

Designer: AGK Design
Photo of a classic bathroom in San Diego with grey cabinets, a two-piece toilet, beige walls, a submerged sink and recessed-panel cabinets.
Photo of a classic bathroom in San Diego with grey cabinets, a two-piece toilet, beige walls, a submerged sink and recessed-panel cabinets.

Adrienne DeRosa © 2014 Houzz Inc.
One of the most recent renovations is the guest bathroom, located on the first floor. Complete with a standing shower, the room successfully incorporates elements of various styles toward a harmonious end.
The vanity was a cabinet from Arhaus Furniture that was used for a store staging. Raymond and Jennifer purchased the marble top and put it on themselves. Jennifer had the lighting made by a husband-and-wife team that she found on Instagram. "Because social media is a great tool, it is also helpful to support small businesses. With just a little hash tagging and the right people to follow, you can find the most amazing things," she says.
Lighting: Triple 7 Recycled Co.; sink & taps: Kohler
Photo: Adrienne DeRosa © 2014 Houzz

This is an example of a traditional living room in Los Angeles with blue walls, a standard fireplace and feature lighting.

Design ideas for a traditional children’s room for girls in San Francisco with multi-coloured walls, carpet and beige floors.
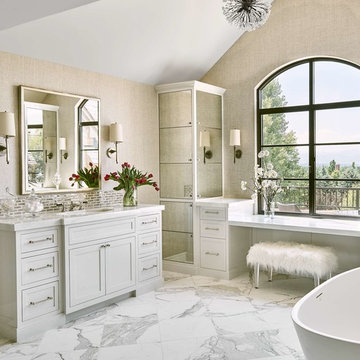
Inspiration for a large traditional ensuite bathroom in Denver with a freestanding bath, white floors, white worktops, shaker cabinets, grey cabinets, beige walls, marble flooring and a submerged sink.
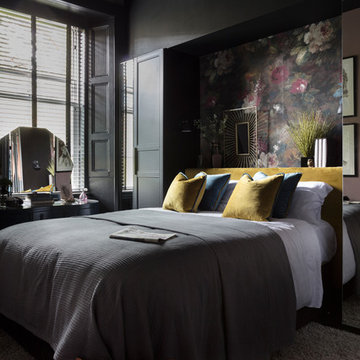
Susie Lowe
Design ideas for a medium sized contemporary bedroom in Other with black walls, black floors and a feature wall.
Design ideas for a medium sized contemporary bedroom in Other with black walls, black floors and a feature wall.
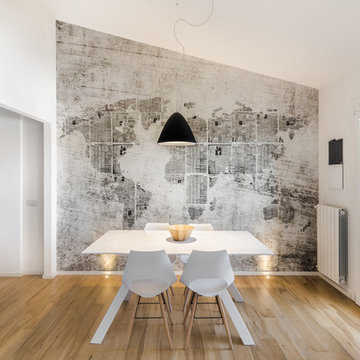
Cédric Dasesson
Design ideas for a medium sized contemporary open plan dining room in Cagliari with multi-coloured walls, medium hardwood flooring, no fireplace and brown floors.
Design ideas for a medium sized contemporary open plan dining room in Cagliari with multi-coloured walls, medium hardwood flooring, no fireplace and brown floors.
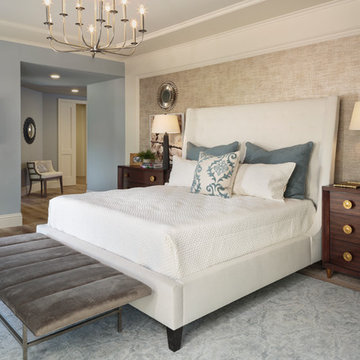
The flooring they chose in the main areas is a light toned wood by European Heritage. The study flooring is an unexpected cork by Solida in the color ‘antiquity’, and in the lavish master bathroom they installed a beautiful 1inch mosaic trim and 24x24 Calcatta stone flooring.
In the gourmet kitchen, the design team selected quartz countertops and gas cooktops. The main cabinets are painted in ‘designer white’ and the island in a medium grey.
Beasley & Henley created a modern atmosphere to reflect the area’s demand for upscale, urban residences. The interiors take advantage of the abundance of natural light with its western exposure and expansive windows. Cool colors of blue and grey make for a gorgeous bedroom.
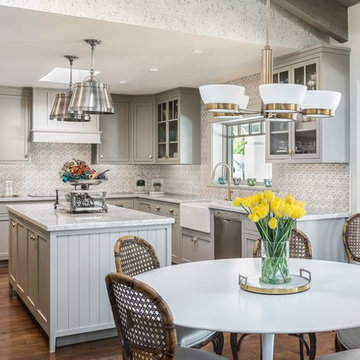
Classic l-shaped kitchen/diner in Phoenix with a belfast sink, shaker cabinets, grey cabinets, grey splashback, stainless steel appliances, dark hardwood flooring, an island and brown floors.
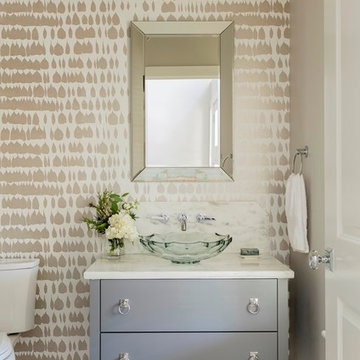
Photograph by Roe Osborn
Photo of a classic cloakroom in Boston with freestanding cabinets, grey cabinets, multi-coloured walls, a vessel sink and grey floors.
Photo of a classic cloakroom in Boston with freestanding cabinets, grey cabinets, multi-coloured walls, a vessel sink and grey floors.
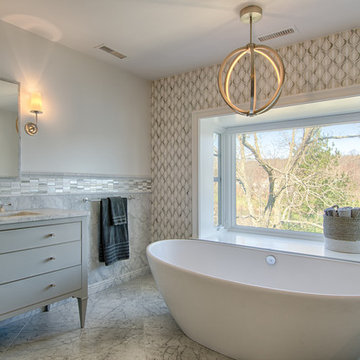
Medium sized traditional ensuite bathroom in New York with grey cabinets, a freestanding bath, mosaic tiles, a submerged sink, grey walls, marble flooring and flat-panel cabinets.
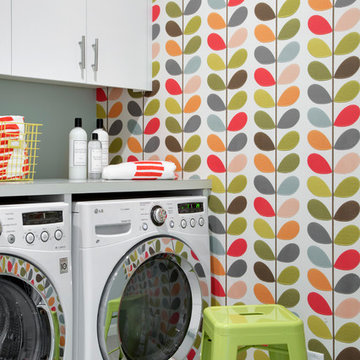
Interior Design: Lucy Interior Design
Architect: Swan Architecture
Builder: Elevation Homes
Photography: SPACECRAFTING
Scandinavian utility room in Minneapolis with a feature wall.
Scandinavian utility room in Minneapolis with a feature wall.
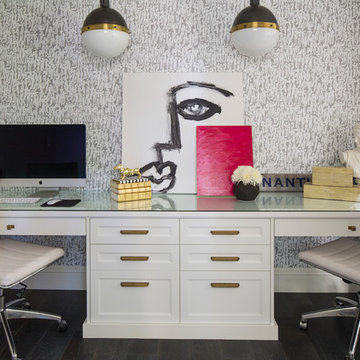
Design ideas for a classic home office in Minneapolis with dark hardwood flooring, no fireplace, a built-in desk and grey walls.

Ryann Ford
Design ideas for a large traditional grey and white kitchen/diner in Austin with white cabinets, stone tiled splashback, stainless steel appliances, dark hardwood flooring, shaker cabinets, composite countertops, white splashback, brown floors, black worktops and an island.
Design ideas for a large traditional grey and white kitchen/diner in Austin with white cabinets, stone tiled splashback, stainless steel appliances, dark hardwood flooring, shaker cabinets, composite countertops, white splashback, brown floors, black worktops and an island.

Michael Lee
Inspiration for a large traditional ensuite bathroom in Boston with an integrated sink, black cabinets, multi-coloured walls, laminate worktops, a freestanding bath, a walk-in shower, black tiles, mosaic tiles, mosaic tile flooring, black floors and flat-panel cabinets.
Inspiration for a large traditional ensuite bathroom in Boston with an integrated sink, black cabinets, multi-coloured walls, laminate worktops, a freestanding bath, a walk-in shower, black tiles, mosaic tiles, mosaic tile flooring, black floors and flat-panel cabinets.
602 Beige Home Design Ideas, Pictures and Inspiration
1




















