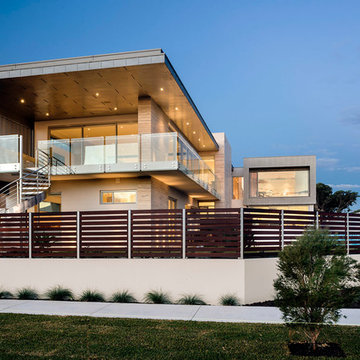Beige Modern House Exterior Ideas and Designs
Refine by:
Budget
Sort by:Popular Today
41 - 60 of 5,712 photos
Item 1 of 3
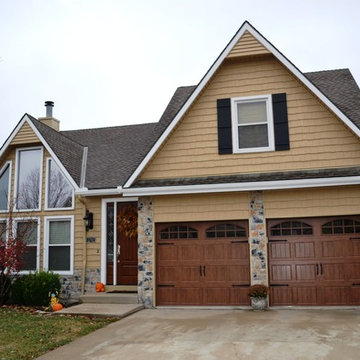
This is an example of a beige modern house exterior in Kansas City with vinyl cladding.

Inspiration for a medium sized and beige modern semi-detached house in Devon with four floors, mixed cladding, a flat roof and a mixed material roof.
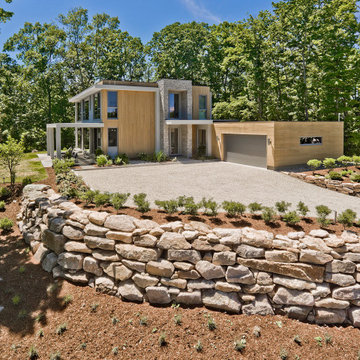
Photo of a medium sized and beige modern two floor detached house in New York with mixed cladding and a flat roof.

Inspiration for a medium sized and beige modern two floor terraced house with stone cladding, a lean-to roof and a metal roof.

Sunny Daze Photography
Medium sized and beige modern bungalow render detached house in Boise with a shingle roof.
Medium sized and beige modern bungalow render detached house in Boise with a shingle roof.

Builder: Brad DeHaan Homes
Photographer: Brad Gillette
Every day feels like a celebration in this stylish design that features a main level floor plan perfect for both entertaining and convenient one-level living. The distinctive transitional exterior welcomes friends and family with interesting peaked rooflines, stone pillars, stucco details and a symmetrical bank of windows. A three-car garage and custom details throughout give this compact home the appeal and amenities of a much-larger design and are a nod to the Craftsman and Mediterranean designs that influenced this updated architectural gem. A custom wood entry with sidelights match the triple transom windows featured throughout the house and echo the trim and features seen in the spacious three-car garage. While concentrated on one main floor and a lower level, there is no shortage of living and entertaining space inside. The main level includes more than 2,100 square feet, with a roomy 31 by 18-foot living room and kitchen combination off the central foyer that’s perfect for hosting parties or family holidays. The left side of the floor plan includes a 10 by 14-foot dining room, a laundry and a guest bedroom with bath. To the right is the more private spaces, with a relaxing 11 by 10-foot study/office which leads to the master suite featuring a master bath, closet and 13 by 13-foot sleeping area with an attractive peaked ceiling. The walkout lower level offers another 1,500 square feet of living space, with a large family room, three additional family bedrooms and a shared bath.
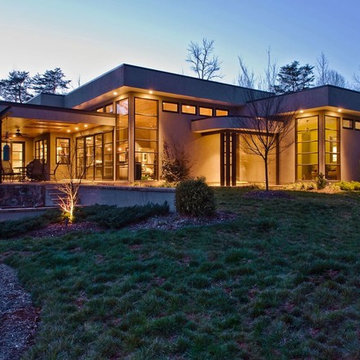
This is an example of a large and beige modern bungalow render house exterior in Other with a flat roof.
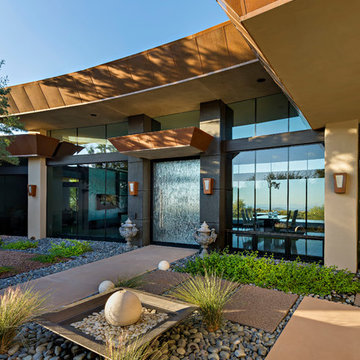
Large and beige modern bungalow clay house exterior in Phoenix with a flat roof.
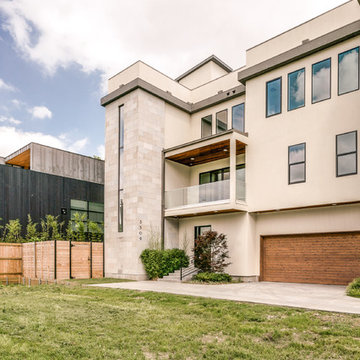
Located steps from the Katy Trail, 3509 Edgewater Street is a 3-story modern townhouse built by Robert Elliott Custom Homes. High-end finishes characterize this 3-bedroom, 3-bath residence complete with a 2-car garage. The first floor includes an office with backyard access, as well as a guest space and abundant storage. On the second floor, an expansive kitchen – featuring marble countertops and a waterfall island – flows into an open-concept living room with a bar area for seamless entertaining. A gas fireplace centers the living room, which opens up to a balcony with glass railing. The second floor also features an additional bedroom that shines with natural light from the oversized windows found throughout the home. The master suite, located on the third floor, offers ample privacy and generous space for relaxing. an on-suite laundry room, complete with a sink , connects with the spacious master bathroom and closet. In the master suite sitting area, a spiral staircase provides rooftop access where one can enjoy stunning views of Downtown Dallas – illustrating Edgewater is urban living at its finest.
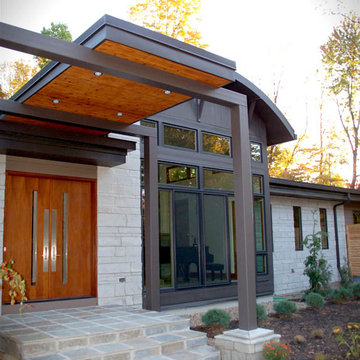
Large and beige modern bungalow detached house in Cleveland with stone cladding and a flat roof.
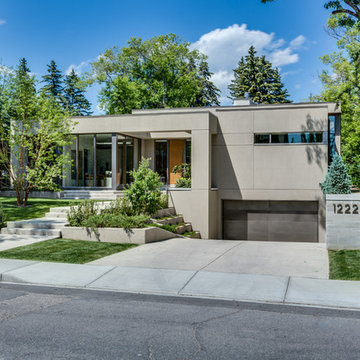
Photographer: David Troyer
Inspiration for a beige and large modern bungalow render detached house in Calgary with a flat roof.
Inspiration for a beige and large modern bungalow render detached house in Calgary with a flat roof.
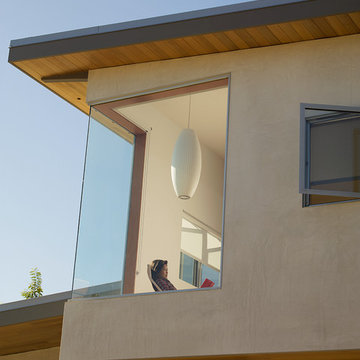
Gregg Segal
This is an example of a large and beige modern two floor render house exterior in Los Angeles with a lean-to roof.
This is an example of a large and beige modern two floor render house exterior in Los Angeles with a lean-to roof.
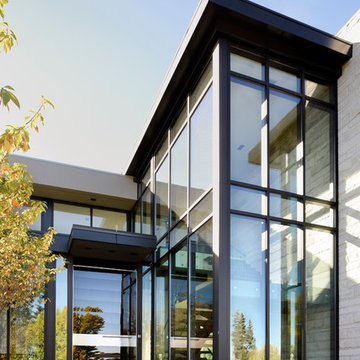
www.stangphotography.com/
This is an example of a large and beige modern two floor detached house in Calgary with a flat roof and mixed cladding.
This is an example of a large and beige modern two floor detached house in Calgary with a flat roof and mixed cladding.
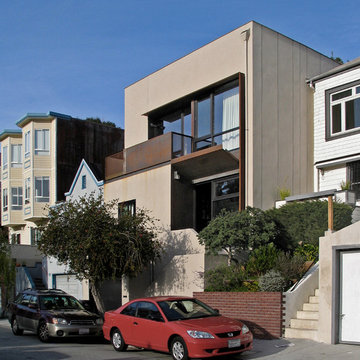
This project added a new second story to this 1940s era home in San Francisco's Glen Park neighborhood. The new addition was blended into the existing design, and is expressed as the larger rectangular volume wrapping around the top of the existing house.
Photo by AAA Architecture
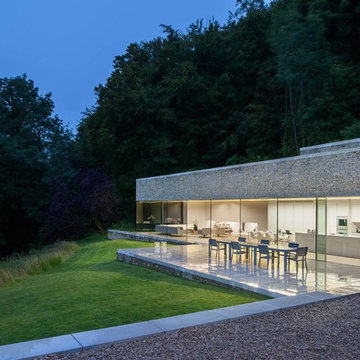
Hufton & Crow
Inspiration for a beige modern bungalow house exterior in Gloucestershire with stone cladding.
Inspiration for a beige modern bungalow house exterior in Gloucestershire with stone cladding.
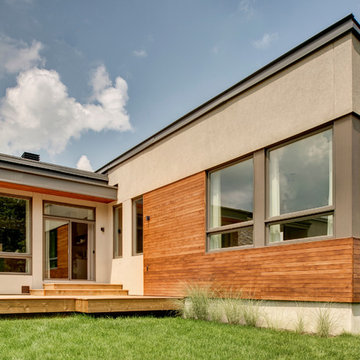
Photo of a medium sized and beige modern bungalow house exterior in Ottawa with wood cladding and a flat roof.
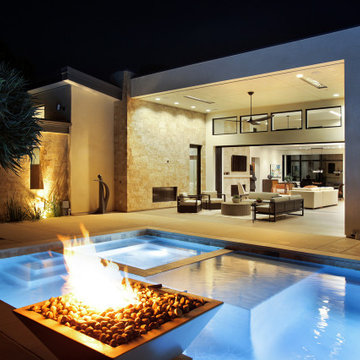
Photo of a large and beige modern bungalow detached house in Orange County with stone cladding, a lean-to roof, a metal roof and a grey roof.
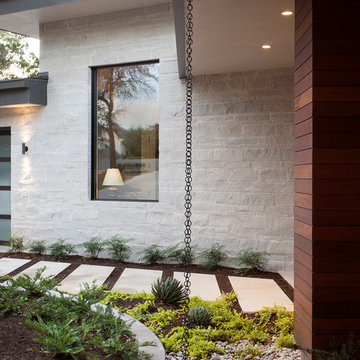
Design ideas for a beige modern detached house in Austin with stone cladding, a lean-to roof and a metal roof.
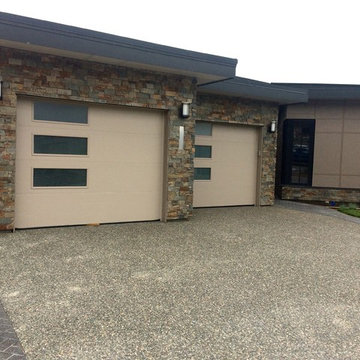
Masonry by Robinson Masonry
Medium sized and beige modern bungalow detached house in Vancouver with stone cladding and a flat roof.
Medium sized and beige modern bungalow detached house in Vancouver with stone cladding and a flat roof.
Beige Modern House Exterior Ideas and Designs
3
