Beige Modern House Exterior Ideas and Designs
Refine by:
Budget
Sort by:Popular Today
81 - 100 of 5,712 photos
Item 1 of 3
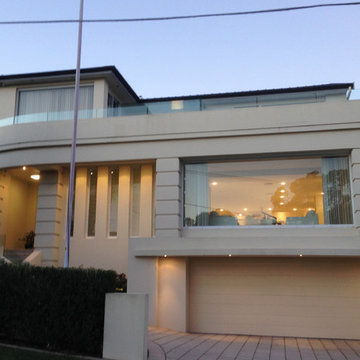
Art Deco Style Three Story House Interior & Exterior Painting Scope of Work :
Exterior :
- Rendered Walls
- Retaining Walls
- Ceilings
- Trims
Interior :
- Walls
- Ceilings
- Doors & Frames
- Skirting Boards
- Architraves
Photo Credits :
Rainbow Painting Service Pty Ltd
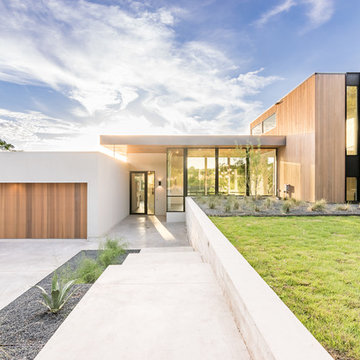
Photography By Charles Davis Smith
http://www.csphoto.net/
Photo of a large and beige modern bungalow detached house in Austin with mixed cladding and a flat roof.
Photo of a large and beige modern bungalow detached house in Austin with mixed cladding and a flat roof.
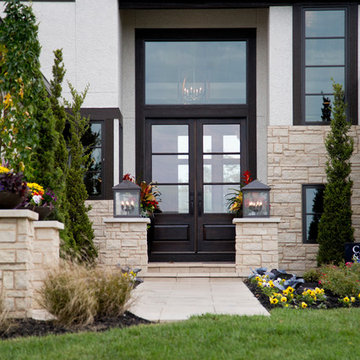
Nichole Kennelly Photography
Medium sized and beige modern two floor house exterior in Kansas City with stone cladding.
Medium sized and beige modern two floor house exterior in Kansas City with stone cladding.
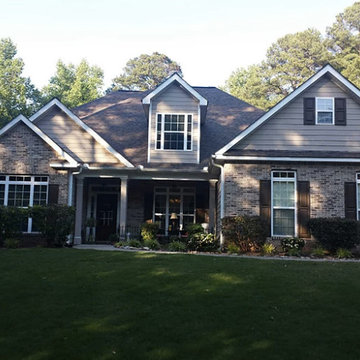
-Robert Kinghorn Front View Duration Teak Shingles
Photo of a large and beige modern two floor house exterior in Atlanta with concrete fibreboard cladding and a pitched roof.
Photo of a large and beige modern two floor house exterior in Atlanta with concrete fibreboard cladding and a pitched roof.
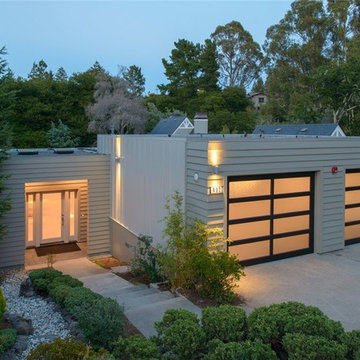
Inspiration for a beige and medium sized modern split-level detached house in San Francisco with a flat roof and mixed cladding.
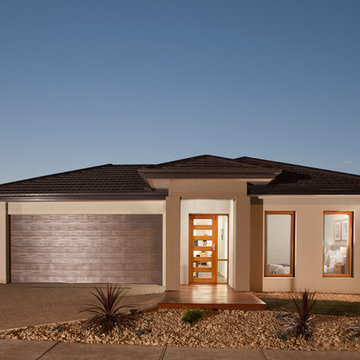
Michelle Williams Photography
Photo of a medium sized and beige modern bungalow brick house exterior in Melbourne.
Photo of a medium sized and beige modern bungalow brick house exterior in Melbourne.
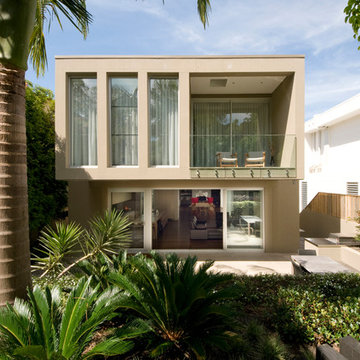
Medium sized and beige modern two floor house exterior in Melbourne with a flat roof.
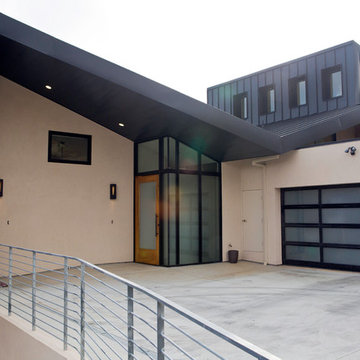
Joseph Schell
Inspiration for a medium sized and beige modern two floor render house exterior in San Francisco with a lean-to roof.
Inspiration for a medium sized and beige modern two floor render house exterior in San Francisco with a lean-to roof.
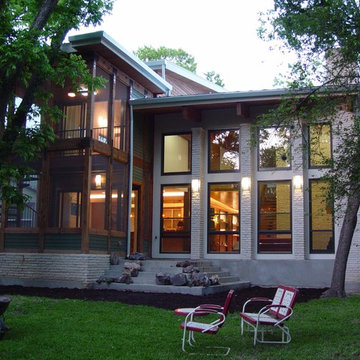
http://www.studiomomentum.com
Reclaimed Hardwood Flooring from original home was salvaged and used in master suite. Shaded by trees, screened porches on first and second floor along with copula and electronic sky light as well as electronic openers on windows in upper levels, provide a perfect ciphone to draw out the summer heat. Screened in porch on first and second floor linked by staircase from breakfast room to the master suite allow for the feel of being in a tree house to the master suite. Home owners don't turn on their air conditioning until mid June because of the comfortable environment provided by positioning the home on the site, overhangs and drawing cooler air through the home from the outside. The owners are proud that their 3400 sq ft home, during the hottest months, electric bills only run $150,00/month. Loft over Master bathroom and master closet overlooking a vista view. This Five Star Energy Home was designed by Travis Gaylord Young of Studio Momentum, Austin, Texas and built by Katz Builders, Inc.
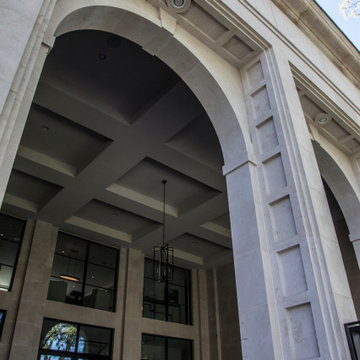
entry Arch
Photo of a large and beige modern two floor detached house in Dallas with stone cladding, a hip roof and a shingle roof.
Photo of a large and beige modern two floor detached house in Dallas with stone cladding, a hip roof and a shingle roof.
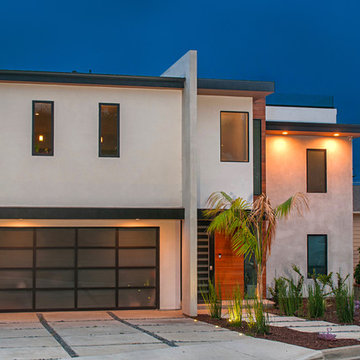
Photo of a large and beige modern two floor render detached house in San Diego with a flat roof.
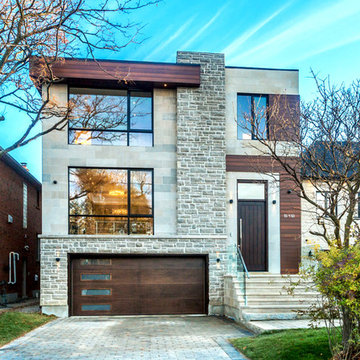
This is an example of a large and beige modern detached house in Toronto with three floors, mixed cladding, a flat roof and a metal roof.
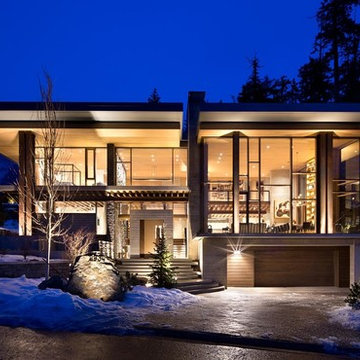
Photo of a medium sized and beige modern two floor house exterior in Vancouver with mixed cladding and a flat roof.
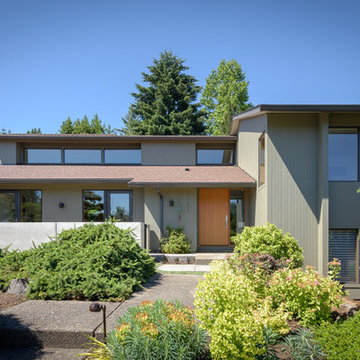
Photo Credits: Aaron Leitz
Inspiration for a medium sized and beige modern split-level detached house in Portland with wood cladding and a shingle roof.
Inspiration for a medium sized and beige modern split-level detached house in Portland with wood cladding and a shingle roof.
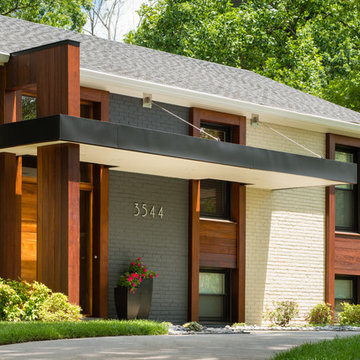
The designer and client had a one-of-a-kind vision of an entry where contemporary vocabulary and light-filled, welcoming grace could meet. Rich hardwoods, precise metal trims, and engaging asymmetry made it real. Ingenious engineering and craftsmanship made it work: Fabricated steel rods and brackets float protective canopies, and a hidden drainage system ensures the result will stand up beautifully for years to come.
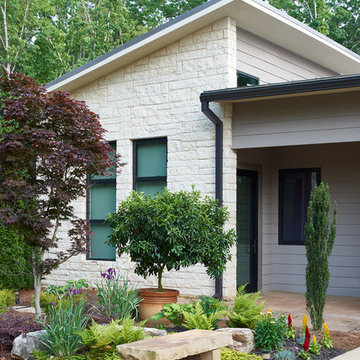
Yes! Modern in Suwanee! Our client cleared a deep, private lot, and with an Arizona architect visioned their new-build, open-plan home. @New Mood Design was contracted in 2015 + 2016 to pull together the fixed interior design elements. We worked with finishes already chosen by the couple - Texas Limestone cladding, kitchen design/finishes + floor tile, and we harmonized these with exterior/interior paint + stain color plans and remaining fixed finishes/fixtures throughout the home: carpeting, bathroom tiles, lighting, window treatments, furnishings + artworks. A joy of a project!
Photography ©: Marc Mauldin Photography Inc., Atlanta
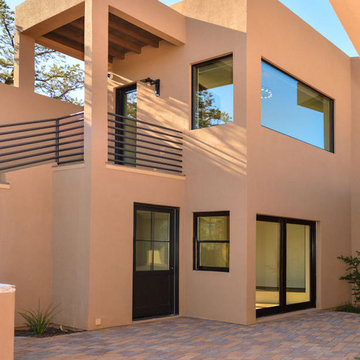
Rear court loggia and restroom with guest suite above
This is an example of a medium sized and beige modern two floor render detached house in Phoenix with a flat roof and a mixed material roof.
This is an example of a medium sized and beige modern two floor render detached house in Phoenix with a flat roof and a mixed material roof.
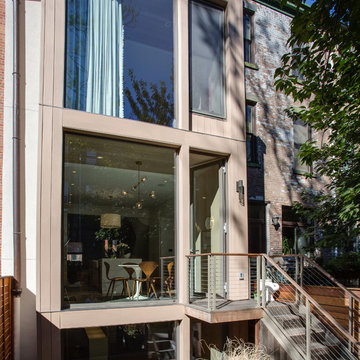
Rear elevation of a brownstone in Hoboken, NJ. New modern bay window clad in Resysta siding with large window panels open the house to the backyard. The use of warm wood and metal tones create an inviting outdoor living space.
Photo Credit: Blackstock Photography
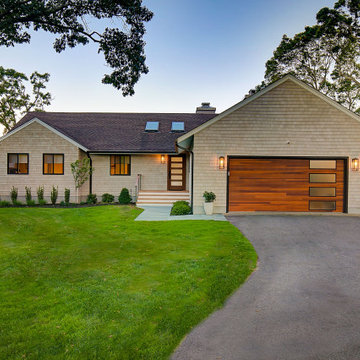
This charming ranch on the north fork of Long Island received a long overdo update. All the windows were replaced with more modern looking black framed Andersen casement windows. The front entry door and garage door compliment each other with the a column of horizontal windows. The Maibec siding really makes this house stand out while complimenting the natural surrounding. Finished with black gutters and leaders that compliment that offer function without taking away from the clean look of the new makeover. The front entry was given a streamlined entry with Timbertech decking and Viewrail railing. The rear deck, also Timbertech and Viewrail, include black lattice that finishes the rear deck with out detracting from the clean lines of this deck that spans the back of the house. The Viewrail provides the safety barrier needed without interfering with the amazing view of the water.
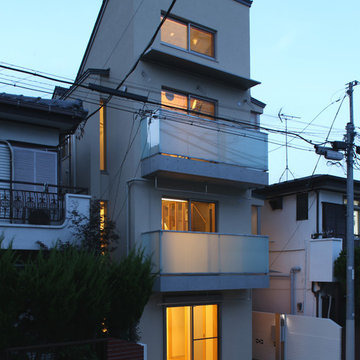
外観夕景
This is an example of a medium sized and beige modern concrete detached house in Tokyo with three floors, a lean-to roof and a metal roof.
This is an example of a medium sized and beige modern concrete detached house in Tokyo with three floors, a lean-to roof and a metal roof.
Beige Modern House Exterior Ideas and Designs
5