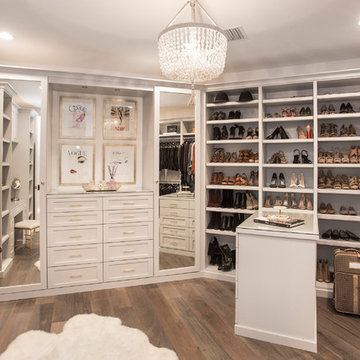Beige Wardrobe Ideas and Designs
Refine by:
Budget
Sort by:Popular Today
381 - 400 of 18,845 photos
Item 1 of 2

© ZAC and ZAC
Photo of a large traditional gender neutral walk-in wardrobe in Edinburgh with recessed-panel cabinets, black cabinets, carpet and beige floors.
Photo of a large traditional gender neutral walk-in wardrobe in Edinburgh with recessed-panel cabinets, black cabinets, carpet and beige floors.
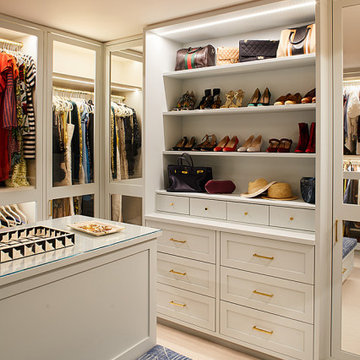
This Cobble Hill Brownstone for a family of five is a fun and captivating design, the perfect blend of the wife’s love of English country style and the husband’s preference for modern. The young power couple, her the co-founder of Maisonette and him an investor, have three children and a dog, requiring that all the surfaces, finishes and, materials used throughout the home are both beautiful and durable to make every room a carefree space the whole family can enjoy.
The primary design challenge for this project was creating both distinct places for the family to live their day to day lives and also a whole floor dedicated to formal entertainment. The clients entertain large dinners on a monthly basis as part of their profession. We solved this by adding an extension on the Garden and Parlor levels. This allowed the Garden level to function as the daily family operations center and the Parlor level to be party central. The kitchen on the garden level is large enough to dine in and accommodate a large catering crew.
On the parlor level, we created a large double parlor in the front of the house; this space is dedicated to cocktail hour and after-dinner drinks. The rear of the parlor is a spacious formal dining room that can seat up to 14 guests. The middle "library" space contains a bar and facilitates access to both the front and rear rooms; in this way, it can double as a staging area for the parties.
The remaining three floors are sleeping quarters for the family and frequent out of town guests. Designing a row house for private and public functions programmatically returns the building to a configuration in line with its original design.
This project was published in Architectural Digest.
Photography by Sam Frost
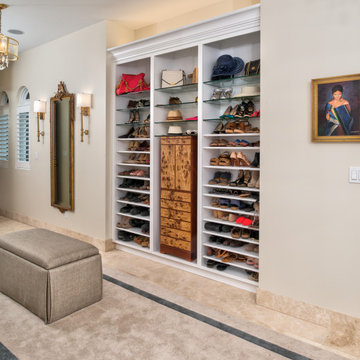
Inspiration for a large mediterranean walk-in wardrobe for women in Other with porcelain flooring and beige floors.
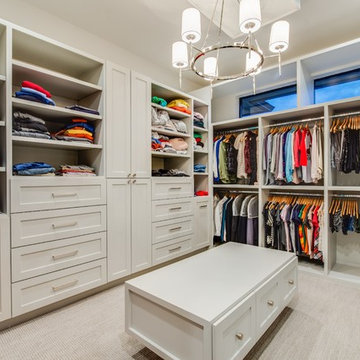
A clean, transitional home design. This home focuses on ample and open living spaces for the family, as well as impressive areas for hosting family and friends. The quality of materials chosen, combined with simple and understated lines throughout, creates a perfect canvas for this family’s life. Contrasting whites, blacks, and greys create a dramatic backdrop for an active and loving lifestyle.
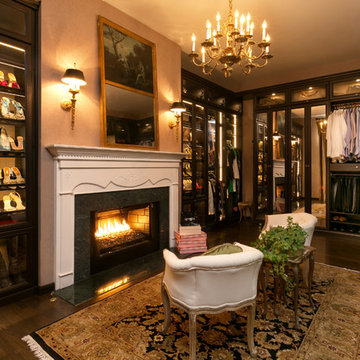
Colin Grey Voigt
This is an example of a medium sized classic gender neutral walk-in wardrobe in Charleston with recessed-panel cabinets, dark wood cabinets, dark hardwood flooring and brown floors.
This is an example of a medium sized classic gender neutral walk-in wardrobe in Charleston with recessed-panel cabinets, dark wood cabinets, dark hardwood flooring and brown floors.
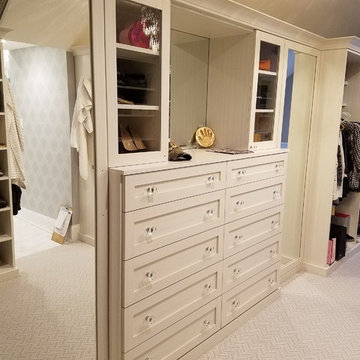
This is an example of a large classic gender neutral dressing room in New York with shaker cabinets, white cabinets, carpet and beige floors.
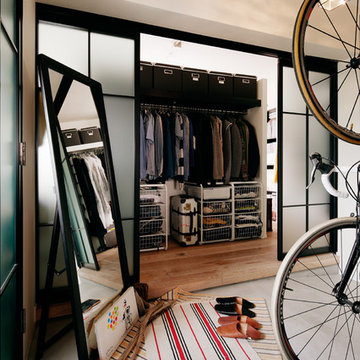
Photo Ishida Atsushi
Photo of an industrial wardrobe in Other with concrete flooring and grey floors.
Photo of an industrial wardrobe in Other with concrete flooring and grey floors.
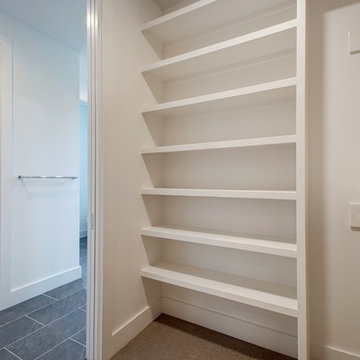
Small midcentury gender neutral standard wardrobe in Austin with open cabinets, white cabinets, carpet and beige floors.
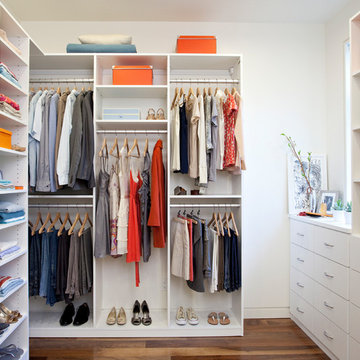
This spacious, classic white walk in closet includes space for his and her clothes, accessories and shoes. Adjustable floor-to-ceiling open shelving maximizes one wall of space, while single and double-hang sections allow for versatile storage of clothing. Utilizing every inch of closet space helps maximize the storage capacity of this walk-in closet space.
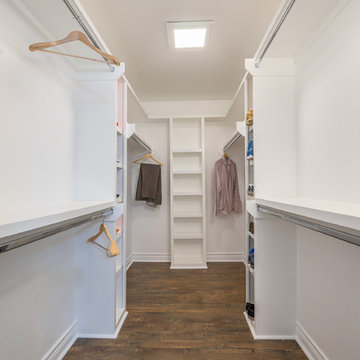
Inspiration for a large modern gender neutral walk-in wardrobe in Houston with open cabinets, white cabinets, medium hardwood flooring and brown floors.
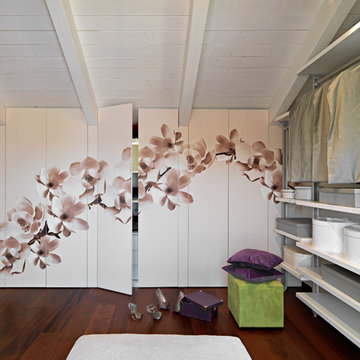
ph. by © adriano pecchio
Progetto Davide Varetto architetto
This is an example of a large modern dressing room for women in Turin with flat-panel cabinets, white cabinets, dark hardwood flooring and brown floors.
This is an example of a large modern dressing room for women in Turin with flat-panel cabinets, white cabinets, dark hardwood flooring and brown floors.
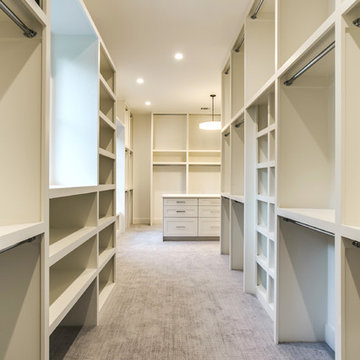
Shoot2Sell
Expansive modern gender neutral walk-in wardrobe in Dallas with shaker cabinets, white cabinets and carpet.
Expansive modern gender neutral walk-in wardrobe in Dallas with shaker cabinets, white cabinets and carpet.
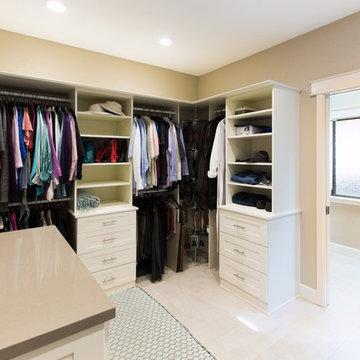
Master bedroom closet used to be an unused den space, set on outside wall. Reworking the space, moving the den footprint next to the masterbedroom, gives a nice walk in closet. Hallway space that ran through the center of the condo was relocated to the outside wall. Frosted windows give ambient light and privacy from the entrance. Extra wide doors allows for home owner to move through the space easily out to the garage as needed. Closet has a revolving shoe rack, upholstered bench with storage and counter space to fold clothes. Great light space for a closet!
Cooper Photography
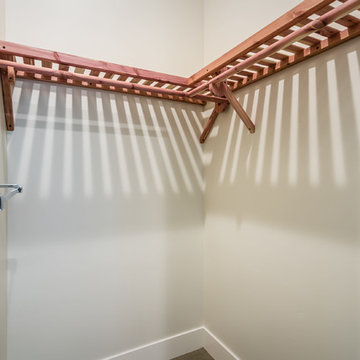
Photo of a medium sized modern gender neutral walk-in wardrobe in San Luis Obispo with medium wood cabinets and concrete flooring.
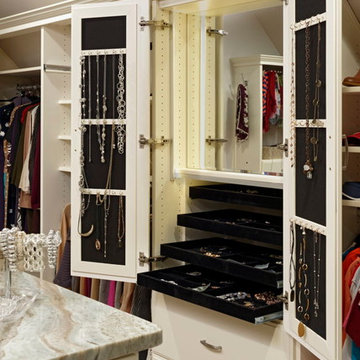
Bob Narod
Deb Cantrell
Design ideas for a large classic dressing room for women in DC Metro with raised-panel cabinets and carpet.
Design ideas for a large classic dressing room for women in DC Metro with raised-panel cabinets and carpet.
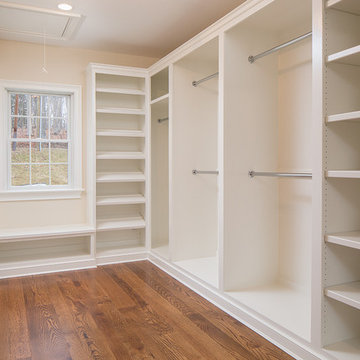
Southfield Media - Stirling, NJ
Inspiration for a large classic gender neutral walk-in wardrobe in Newark with open cabinets, white cabinets and medium hardwood flooring.
Inspiration for a large classic gender neutral walk-in wardrobe in Newark with open cabinets, white cabinets and medium hardwood flooring.
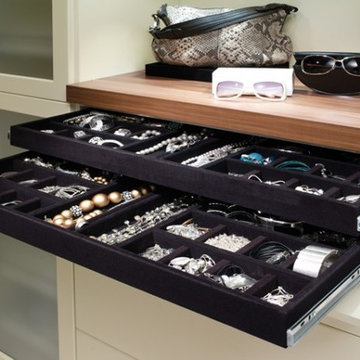
Design ideas for a medium sized contemporary gender neutral walk-in wardrobe in New York with flat-panel cabinets, white cabinets, carpet and grey floors.

Property Marketed by Hudson Place Realty - Seldom seen, this unique property offers the highest level of original period detail and old world craftsmanship. With its 19th century provenance, 6000+ square feet and outstanding architectural elements, 913 Hudson Street captures the essence of its prominent address and rich history. An extensive and thoughtful renovation has revived this exceptional home to its original elegance while being mindful of the modern-day urban family.
Perched on eastern Hudson Street, 913 impresses with its 33’ wide lot, terraced front yard, original iron doors and gates, a turreted limestone facade and distinctive mansard roof. The private walled-in rear yard features a fabulous outdoor kitchen complete with gas grill, refrigeration and storage drawers. The generous side yard allows for 3 sides of windows, infusing the home with natural light.
The 21st century design conveniently features the kitchen, living & dining rooms on the parlor floor, that suits both elaborate entertaining and a more private, intimate lifestyle. Dramatic double doors lead you to the formal living room replete with a stately gas fireplace with original tile surround, an adjoining center sitting room with bay window and grand formal dining room.
A made-to-order kitchen showcases classic cream cabinetry, 48” Wolf range with pot filler, SubZero refrigerator and Miele dishwasher. A large center island houses a Decor warming drawer, additional under-counter refrigerator and freezer and secondary prep sink. Additional walk-in pantry and powder room complete the parlor floor.
The 3rd floor Master retreat features a sitting room, dressing hall with 5 double closets and laundry center, en suite fitness room and calming master bath; magnificently appointed with steam shower, BainUltra tub and marble tile with inset mosaics.
Truly a one-of-a-kind home with custom milled doors, restored ceiling medallions, original inlaid flooring, regal moldings, central vacuum, touch screen home automation and sound system, 4 zone central air conditioning & 10 zone radiant heat.
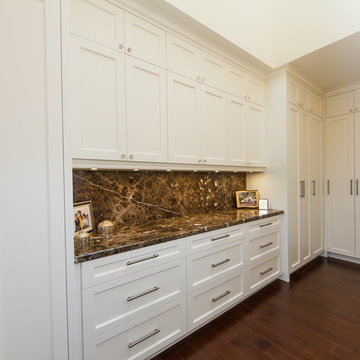
Symphony Kitchens Inc. provides custom storage for any sized rooms and any type of design. This walk in closet is fully enclosed with maximum storage space from very top of the ceiling to very buttom.
Beige Wardrobe Ideas and Designs
20
